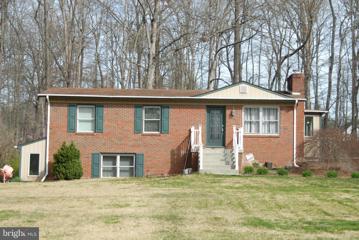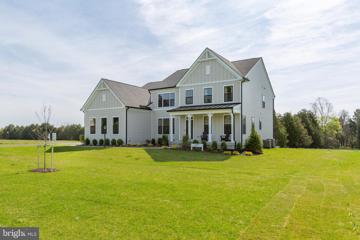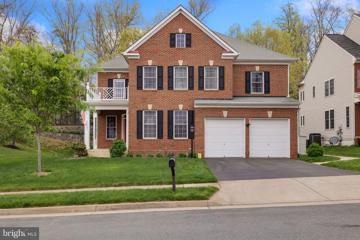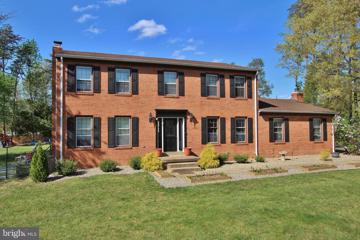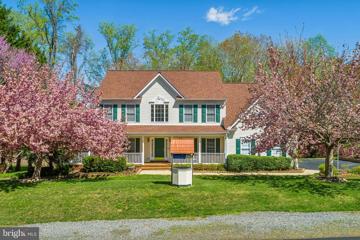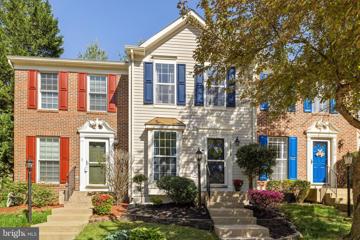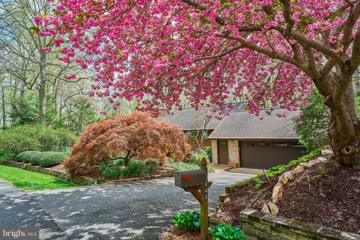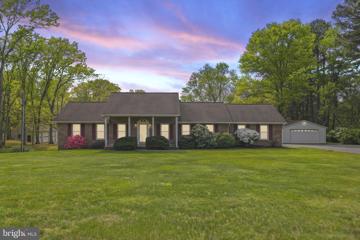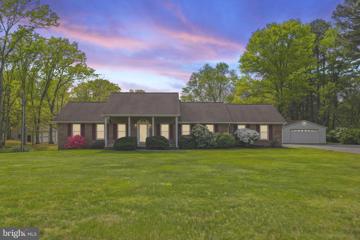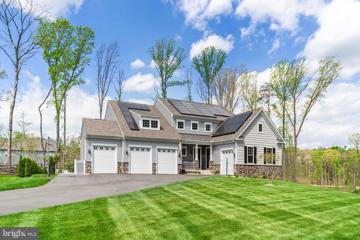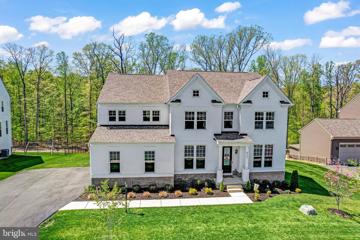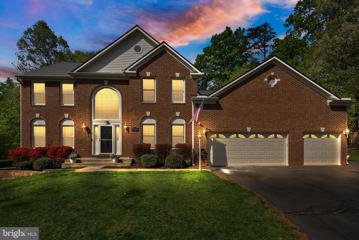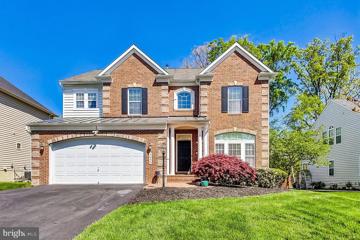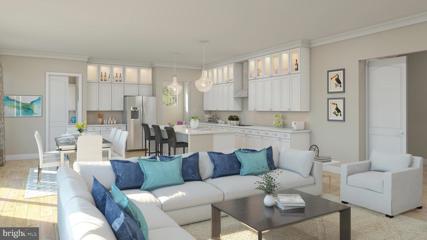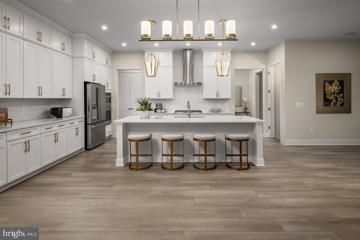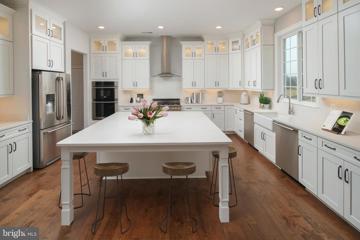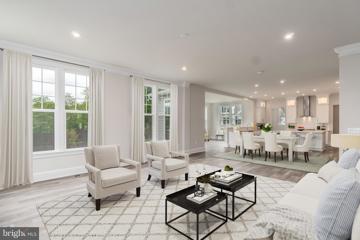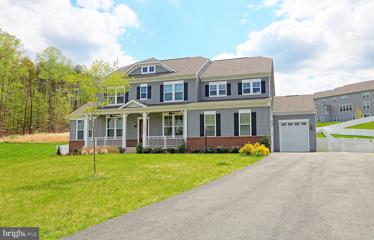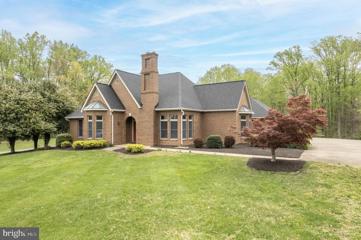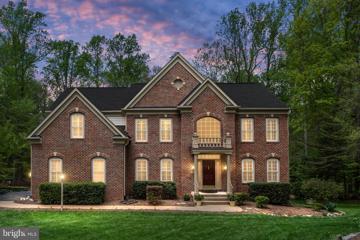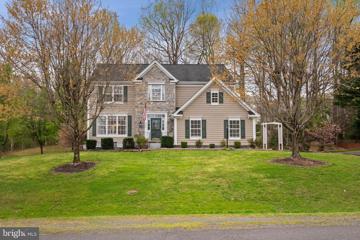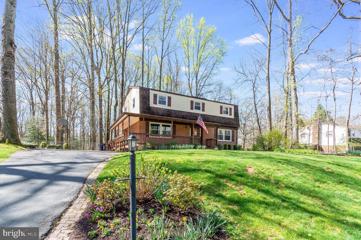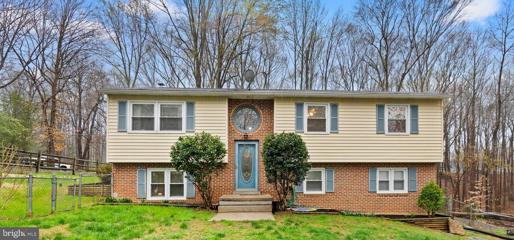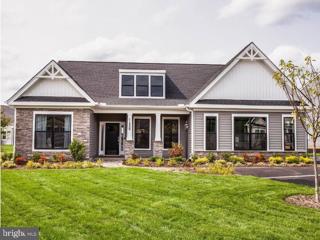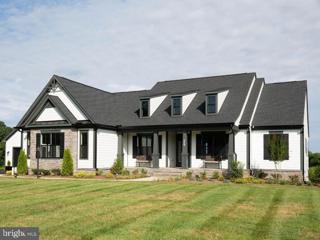 |  |
|
Manassas VA Real Estate & Homes for Sale37 Properties Found
The median home value in Manassas, VA is $552,000.
This is
higher than
the county median home value of $352,750.
The national median home value is $308,980.
The average price of homes sold in Manassas, VA is $552,000.
Approximately 62% of Manassas homes are owned,
compared to 34% rented, while
4% are vacant.
Manassas real estate listings include condos, townhomes, and single family homes for sale.
Commercial properties are also available.
If you like to see a property, contact Manassas real estate agent to arrange a tour
today!
1–25 of 37 properties displayed
Courtesy: Pearson Smith Realty, LLC, listinginquires@pearsonsmithrealty.com
View additional infoOpportunity knocks. Come earn some sweat equity. All Brick Rambler nestled on 1.2 Acres, Tranquil Mature Trees surround, Endless green meadow-like lawn, Cozy Liv. Rm with Wood-Fire-Stove, Gleaming Hardwood Floors Main LVL, Large Den, Windows in Basement: possible 4th & 5th BR, Massive Garage w/ 16 Ft shop-bench. Amazing location with a large lot. Endless possibilities. Note: Sale includes adjacent lot: 11625: P L 79-SEC1 TAX Map 078-02-000-0079. $869,900Doves Manassas, VA 20112
Courtesy: Long & Foster Real Estate, Inc.
View additional infoAtlantic Builders' newest neighborhood of 1+ Acre Homesites, Doves Farm, is located in central Prince William County less than 3 miles south of all of the shopping, restaurants and activities in Manassas. And easy access to Rt. 234, Rt. 28 and I-66 provides many alternatives for commuting to the major employment hubs. But best of all Doves Farm is a peaceful neighborhood of just six homesites that will offer Atlantic's popular homestyles including our one-of-a-kind main level living homes as well as our stylish two-story homes. The Carson offers traditional style living with a contemporary feel. From the expansive family gathering area to the kitchen, the home is perfect for your family to relax after the day s activities. The main level also features a living room/library and a study that can be converted to a guest room with a full bath. Upstairs, the Owner s bedroom with luxurious bathroom, ample closet space and sitting room is a quiet getaway from the other bedroom that is accessed through the loft. Three additional bedrooms and two baths, along with the laundry room finish the upper level. The lower level can be finished to include a recreation room, a media room, a den and full bath. The Carson starts at 3,793 square feet. Photos of model home may show options not included in the base pricing. Open House: Saturday, 4/27 10:00-4:00PM
Courtesy: Samson Properties, (703) 378-8810
View additional infoWelcome to your dream home! This stunning property in Manassas boasts a plethora of upgrades and amenities, making it an irresistible gem in the real estate market. Let's take a closer look: Impeccable Upgrades: Step into luxury living with a brand new water heater and HVAC system installed in 2018. Say goodbye to worries about chilly winters and scorching summers â this home ensures year-round comfort and efficiency. Beautiful Basement Renovation: The basement underwent a complete transformation in 2018, resulting in a space that's both functional and stylish. Whether you envision it as an entertainment hub, home office, or fitness area, the possibilities are endless. Outdoor Oasis: Escape to your own private retreat in the backyard, featuring a brand new back patio. Perfect for hosting barbecues, enjoying morning coffee, or simply basking in the sunshine, this outdoor space is sure to be a favorite spot for relaxation and entertainment. Plus, with a transferable warranty, you can have peace of mind knowing that your investment is protected. VA Assumable Loan: Take advantage of the rare opportunity to assume a VA loan with an incredibly low interest rate of 2.75%. This attractive financing option offers substantial savings and flexibility for qualified buyers, making homeownership more attainable than ever. Don't miss out on the chance to make this remarkable property your own. Schedule a viewing today and prepare to fall in love with your new home sweet home!
Courtesy: Keller Williams Realty/Lee Beaver & Assoc.
View additional infoYOU'VE FOUND IT! A little PIECE OF PARADISE in quiet Woodbine Woods - just far away from the hustle and bustle but close to conveniences. This TRANQUIL 1.3 ACRES with NO HOA is ideally located at the front of the neighborhood with only one home beside it. This beauty is also part of the Colgan High School district and IDEALLY POSITIONED in what is increasingly a very popular place to live in Manassas. New homes on smaller lots are being sold nearby in excess of $1m - here's your opportunity to enjoy a larger and more LEVEL LOT without the cost, stress and waiting of buying new. This home has been EXPANDED and RENOVATED to include a huge family room off the kitchen with wood stove. The kitchen and all bathrooms have been renovated - separate dining room and eat-in kitchen with MAIN LEVEL LAUNDRY room - and a dedicated library or OFFICE SPACE near the front door. HARDWOOD FLOORS throughout main level and TWO FIREPLACES on either side of the house - one with a nice wood stove. Step out into your HUGE BACKYARD where you'll find a large TWO-CAR GARAGE, patio and plenty of room to spread out and relax. There are so many ways you can enjoy this FANTASTIC LOT. Great homes like this are RARE - so MOVE FAST to make this one yours! Open House: Sunday, 4/28 1:00-3:00PM
Courtesy: CENTURY 21 New Millennium, (703) 491-9570
View additional infoCheck out this beautifully maintained home in Manassas on a fabulous 1acre lot with no HOA fees, and features like a wrap-around porch, hardwood floors, wood stove, and a spacious master suite with a large walk-in closet add to its appeal. The bonus library or office space is a great addition for those who work from home or enjoy reading. The lower level features an amazing fully finished recreation room that offers plenty of space for game tables, an entertainment area, and a huge work out room or 5th bedroom with full bath, and off that rear basement door you have a covered porch with the gazebo that will convey. And to add to all of that you will see an amazing TREX deck off the breakfast room that is overlooking wooded privacy in a great yard that is sure to be a relaxing retreat. This home is in a sought-after community close to great schools, shopping, and dining. Overall, a wonderful place to call home! Open House: Friday, 4/26 6:30-8:00PM
Courtesy: Spring Hill Real Estate, LLC.
View additional infoThis townhome boasts best of both worlds! Close to numerous amenities yet adjacent to 30 acre park with bountiful wildlife to enjoy. Pride of ownership is evident as home boasts excellent condition, location and amenities in the highly sought after Ashland Community. Two bedrooms with ensuite bathrooms on the upper level. Main level consists of living room, eat in kitchen, half bath and access to rear deck. Lower level includes private room for guests/crafts/office, an additional full bath, laundry and den with access to fenced rear yard and patio. Updates include: New flooring throughout (2020), Hot Water Heater (2021), New Refrigerator (2020), Fresh Paint Interior throughout (2023), New Kitchen Floor (2023), Fresh Paint Exterior (2024), Kitchen Cabinets Refresh (2024), Upstairs Bathrooms Refresh (2024), Deck & Fence Paint (2024), New Ecobee thermostat. This townhome backs to 30 acres of park, easy access to Powells Creek with water view in late fall, winter and early spring. Easy walk to great amenities offered in Ashland Community -pool, gym, daycare, pickle ball courts and more. Located within walking distance of Prince William National Forest with miles of trails. Easy access to shopping, restaurants, Potomac Mills, Wegmans and I95. This is one you won't want to miss! Open House: Saturday, 4/27 1:00-3:00PM
Courtesy: Samson Properties, (703) 378-8810
View additional infoQuality Custom Built Cedar and Brick Home on Private Treed Lot! Hardwood Floors Through most of Main Level. Spacious Kitchen and Breakfast Room with Custom Woodmode Cabinetry. Granite Counters and Island and Ceramic Tile Backsplash. Walk In Pantry plus Floor to Ceiling Pantry Cabinet. Large Rooms Throughout! Big Formal Dining Room with Hardwood Floor and 4 Windows! Formal Living Room with Wood Floor and Built In Cabinetry Flanking Wood Burning Fireplace. Big Family Room with Antique Pine Beamed Vaulted Ceiling, 11 Window Panels and Glass Door to Trex Deck! Brick Raised Hearth Fireplace with Wood Storage Cubby and Wormy Chestnut Mantel. Two Story Open Stairways with Huge Windows. Upper Level with 4 Bedrooms and 2 Full Baths. Primary Bedroom with Walk In Closet, Dressing Area with Marble Topped Vanity. Renovated Bath with Custom Tiled Shower with Marble Accents and Frameless Glass and Double Bowl Vanity. 3 More Bedrooms with Large Double Door Lighted Closets, Ceiling Fans or Overhead Lights and Big Windows! Hall Bath with Updated Ceramic Tile Floor and Tub Surround with Shelf and Niche. Finished Lower Level with room to Expand by finishing the Storage Room into a Rec Room with two windows and a door to the yard. 5th Bedroom with Two Windows and Double Door Lighted Closet. 3rd Full Bath with Ceramic Tile Floor and Granite Vanity Top. Extra Storage Closets and Under Stair Storage. So much Storage with Pull Down Stairs to a huge floored attic, Attic Above the Garage and Over the Study Addition. Gorgeous Tiered Landscaping with Uplights and Accent Lighting on Deck and Stair Rail Posts! Huge Trex Deck off Family Room, Kitchen and Study. Slate Patio off Lower Level and Deck Stairway. Oversized Garage with Door to Backyard. So much Quality! Pella Windows and Sliding Doors, 2x6 Construction, Central Vac, UV Light on HVAC to name a few! Lovingly Improved and Cared for by Original Owners since 1982!! Occoquan Forest Owners Association has so much to offer the outdoor lover! The low fee of $240/year entitles owners to access to the Picnic Pavilion, Dock. Boat Ramp, Boat Storage, Playground and Wonderful Trails! You'll feel like you're on vacation all year long! Open House: Saturday, 4/27 11:00-1:00PM
Courtesy: RE/MAX Gateway, (703) 652-5777
View additional infoTWO separate lots included in this package deal totaling 4.1166 acres. Great one level living rambler style home with a full mostly finished basement. Attached garage, additional garage and a separate 3+ car garage workshop in rear. NO HOA!! Lots of options!!! . Open House: Saturday, 4/27 11:00-1:00PM
Courtesy: RE/MAX Gateway, (703) 652-5777
View additional infoGreat one level living rambler style home with a full mostly finished basement. Attached garage, additional garage and a separate 3+ car garage workshop in rear. NO HOA!! Lots of options!!! Additional 2+ acre lot available, totaling over 4 acres of land available as a package deal for $999,000. $1,299,90014850 Estella Lane Manassas, VA 20112
Courtesy: Berkshire Hathaway HomeServices PenFed Realty
View additional infoNOW AVAILABLE FOR SHOWING due to demand. (INTERIOR PICS NEXT WEEK) 5 BEDROOM, 4.5 BATH, SOLAR SMART HOME on 1/2 ACRE PRIVATE LOT in Prestigious POTOMAC RESERVE!! With OVER 6,000 SQFT of Living Area, this MULTI-GENERATIONAL ESTATE HOME includes LUXURY FEATURES such as an Extended Driveway, Lawn Irrigation System, Craftsman Exterior, 4 CAR ATTACHED GARAGE (with 8' Doors, Wall Mounted Quiet Door Openers, Commercial Grade Epoxy, Wall Mounted Storage System & Tool Chests, and 220V EV Charging Outlet); 10' Ceilings, GOURMET CHEF'S KITCHEN, and MAIN LEVEL PRIVATE SUITE with its OWN GARAGE & SEPARATE ENTRANCE just to name a few!! From the moment you step into the Foyer, you'll immediately notice how OPEN & SPACIOUS this floorplan is, yet still has Purpose & Utility with NO WASTED SPACE. There's also no lack of style; with DESIGNER FINISHES such as Luxury Vinyl Plank Floors, upgraded molding, Family Room w/ boxed beam ceiling & fireplace, a light filled Morning Room w/Panoramic Views, and a TOP TIER GOURMET KITCHEN that features: Center Island, Walk-In Pantry, High End Freestanding "Gas" Range w/Built In Oven, Overhead Range Hood (vented outside), Separate Wall Oven & Built-In Microwave, French Door Refrigerator w/Ice Maker, and Energy Efficient Dishwasher all in Stainless Finish, surrounded by Upgraded Cabinetry w/upper extended glass display & crown, Solid Natural Stone Countertops, and More!! Whether you're a 5-Star Chef or enthusiastically streaming cooking classes, this kitchen has all you'll want or need! Also on the main level there is a Powder Room, Mud Room, a Dedicated Office/Study that's perfect to work from home or handle your home based business affairs, and last but not least an IN-LAW/PRIVATE SUITE which includes a Kitchenette, Living/Flex Room, Bed & Full Bath , and a 1-Car Carriage Garage. Whatever your family size or structure there's a place for everyone! Headed to the upper level; Solid Oak Stairs with white risers and iron balusters lead to an OPEN LOFT area, perfect for lounging, gaming, study time or even a hobby lobby. The PRIMARY BEDROOM has AMPLE SPACE including Not One but TWO OVERSIZED W.I.C's, and a PRIMARY BATH with dual vanities/sinks and EXTENDED DUAL SHOWER laced in ceramic tile. Across the hall are Two LARGE SECONDARY BEDROOMS each with a W.I.C., and DELUXE LAUNDRY ROOM with cabinetry, laundry sink, and clothes folding counter. The lower level of this home boasts more than 2,000 SQFT and is currently set up to include a MASSIVE EXTENDED REC ROOM with FULL WET BAR, Home Gym, Private Media/Theatre Room with Multimedia & Speaker System, a 5th BEDROOM w/window & closet, and yet ANOTHER FULL BATH!! Walking out to the rear of this GORGEOUS LAYOUT is a BACKYARD OASIS (Custom crafted by K4T Construction), consisting of a Low/No maintenance Composite Deck stepping up to a Grand Pergola. Beneath that, a Stamped Concrete Patio, Screened Patio (w/advanced water barrier & gutter system), Built-In Storage Shed (w/coordinating roof & siding to the main house), and a Wraparound Concrete Walkway with lead walk to a Cozy Pear Shaped Patio and STONE FIREPIT surrounded by the SIMPLE SERENITY of a NEATLY MANICURED LAWN and MATURE TREES!! You'll be sure to enjoy the holidays, gatherings, leisure time, and any occasion year round with this SUPERB RESIDENCE! It's a MUST HAVE!! GREAT LOCATION and TOP SCHOOLS!! Close proximity to Marine Corps Base, VRE, Minutes from Interstate, and short drive to Potomac Shores, Stonebridge Town Centre, and Potomac Mills Mall, and Downtown Manassas. **VA ASSUMABLE LOAN @ 2.35%**SOLAR SYSTEM CONVEYS WITH SOLAR AGREEMENT @ APPROX $445/MONTH WHICH IS OFFSET BY ENERGY SAVINGS**CALL FOR DETAILS** $1,275,0006757 John Mallard Drive Manassas, VA 20112
Courtesy: Redfin Corporation
View additional infoNo detail was overlooked in this 3.5-year young Stanley Martin Kasey model nestled on a premium lot backing in sought after Potomac Reserve. **Assumable VA loan at 2.25% for qualified buyers** A covered portico, wonderful roof lines, side load 2 car garage and oversized driveway welcomes you home. With close to 5,700 finished square feet, the open concept interior is an environment of refined authenticity and elegance with stylish and durable laminate floors; upgraded fixtures and finishes; triple crown moldings; plenty of recessed lighting; and a neutral color palette throughout ready for your personal touches. The gourmet kitchen is a chef's dream, boasting a massive island with ample seating and pendant lighting; walk-in pantry; quartz countertops; stainless steel appliances; and flows effortlessly to a generous eat-in area, a sun-filled morning room with wall-to-wall windows and a spacious living/entertaining room with coffered ceilings ready for game night or a quiet evening in next to the cozy fireplace. A main level office with glass French doors and formal dining or living room (whichever you prefer) complete the main level. Upstairs youâll find 4 large bedrooms to include a princess/in-law suite with a private bath and a luxurious primary suite with a separate sitting area, a huge near 130 square feet walk-in closet plus an additional smaller walk-in closet, and a spa-like en suite bath with a glass frameless shower, separate jetted soaking tub, dual vanities and water closet. Upper level laundry with utility sink for added convenience. The finished walk-out basement has a sprawling rec room with wet bar, awesome media room (w/ in-ceiling premium surround sound), full bathroom, 5th bedroom and plenty of storage. Dual Zone HVAC for added comfort and efficiency. Spend countless evenings letting your stresses fade into the sunsets or grilling with friends and family on the peaceful composite deck overlooking a serene wooded area. Friendly and engaging community in a desirable school district just minutes from groceries, restaurants, parks and major commuting routes. Donât Miss Out on this Pristine Home!
Courtesy: LPT Realty, LLC
View additional infoNestled in the serene cul-de-sac of Brenbrooke, your future home at 6901 Cole Timothy Ct. awaits. Experience suburban bliss in this expansive 5 bedroom, 3.5 bathroom colonial, situated on a generous 1.05 acre lot within the desirable Colgan High School district. Basking in nearly 5,400 sq ft of refined living space, this residence beckons with its splendid brick façade and 3-car garage ready to cater to your automobile needs, with the 3rd stall of the garage having a car lift! Rich hardwood floors lead you through a home office adorned with custom shelves and open-plan living areas washed in natural light, where lifeâs memories await creation. The heart of the home is undoubtedly the luxury eat-in kitchen, flanked by an airy morning room and a cozy family room complete with a fireplace. Extend your living outdoors to a deck that grants views of a sprawling backyard, a prime setting for entertainment, featuring a new hot tub and custom pool deck perfect for those sunny days. The property boasts a meticulously curated yard, complete with an above ground pool with a custom deck and underground sprinkler system. A separate greenhouse, along with a workshop-shed, accommodates every hobby or storage need. Upstairs, indulge in the comfort of your massive primary bedroom with spa-like en suite facilities, including a soaking tub. The basement extends your living with a sizable, finished area, a hidden storage safe, and an additional full bathroom! With no HOA to restrict your customization dreams, recent renovations also include modernized bathrooms, new HVAC systems and more. Positioned with convenience to major roads, this property offers both privacy and accessibility. Prepare to be enchanted by the blend of tranquility and modern living that 6901 Cole Timothy Ct. has in store. Your new chapter in Brenbrooke's community awaits your arrival. $899,9995608 Victory Loop Manassas, VA 20112Open House: Sunday, 4/28 1:00-4:00PM
Courtesy: Weichert, REALTORS, (703) 527-3300
View additional infoWelcome to this extraordinary single family, totally move in ready, home in Victory Ridge. This home has all the bells and whistles and has been updated and maintained to the highest standard. With over 4600 sq. ft of finished living space, this home is a prime example of luxury living with no detail overlooked. You enter the home into a spacious, soaring and light filled foyer. This home offers the best of both worlds as the main level floor plan offers a separate lovely formal living room and spacious formal dining room but gives you the open living floor plan in the back of the home with the gourmet kitchen and large family room. Throughout the main level run 5-inch-wide hardwood birch floors, crown molding and wainscoting. The gourmet kitchen is a chefâs dream and features beautiful 42â cherry cabinetry, stainless steel appliances, granite countertops, a spacious island with a breakfast bar, dual ovens, a separate cooktop, and a spacious pantry and a 2nd dining area. The large family room features a gas fireplace, tons of room for entertaining family and friends and French doors that open onto the outside entertaining area. The main level also features a private office, a half bath and access to the large garage with an epoxy floor finish. Walk up the center hall staircase to the privacy of the upper level 4 bedrooms. The spacious, private primary suite features a large walk-in closet, and an ensuite with a separate shower and a jacuzzi soaking tub. 3 additional generously sized bedrooms, 1 hall full bath and a laundry room complete the upper level. The fully finished lower level is amazing! There is a 2nd enormous family room complete with a bar area (almost a full 2nd kitchen) that features granite countertops, cherry cabinetry, a fridge, dishwasher, ice maker and microwave. The built-in movie screen with projector and audio surround sound equipment will make movie nights a regular occurrence. The 5th bedroom and 3rd full bath make a great guest area/in-law or au pair suite. And donât miss the room that the current owner has been using as a bourbon/poker room that could be a 2nd office/den/workout room/craft room or whatever the new owner would like. And there is plenty of storage as well in the basement! The outside landscape and entertaining area are perfection! The gorgeous red crepe myrtle trees are up lit and there is an underground sprinkler system in the front and back yard. The yard is fully fenced. The home is conveniently located close to shopping, restaurants, major roads. Zoned for Colgan High School. Close proximity to I-95, VRE, Quantico, and Ft. Belvoir Open House: Saturday, 4/27 10:00-5:00PM
Courtesy: SM Brokerage, LLC
View additional infoBrand new Stanley Martin single-family home. If you're looking for a home that will accommodate everyone in the family, this is it! The Russell home design by Stanley Martin Homes is a cozy and comfortable floor plan with an upscale personality with ranges of ranging from 3,860 to 6,787 square feet. This multi-generational floorplan offers an attached private residence that includes a separate entrance and garage, kitchenette, additional living room, and spacious bedroom with full bathroom. Space and comfort are the theme of this home. Prepare meals as a family in the large gourmet kitchen and then transfer to the adjoining family room to spend time together around the optional cozy fireplace. When it's time to relax, head upstairs to read in the quiet flex space or retreat to the primary suite with an en-suite bathroom a spa-like shower. Enjoy lazy Sunday morning breakfast with family in the optional sunny morning room or opt for a covered porch to relax and watch the sunset. Itâs the perfect space to spend time after a long day. As a to be built home, the options are endless! Contact us today to schedule a tour or visit our model home today! *Structural and design selections have not been chosen for this home. The current price reflects the base price. The final price may increase once selections are chosen. Contact the Neighborhood Sales Manager or stop by and view the model home today. The Preserve at Long Branch by Stanley Martin Homes is a unique neighborhood of estate homes in Prince William County. Fall in love with the large, wooded homesites, the privacy and seclusion of the neighborhood, and the natural walking trails interconnecting the subdivision, and the access to highly-rated schools. Tranquility can be found throughout, with 2.5 miles of natural trails located within 150 acres of conservation land, connecting to the community in four separate locations and to a future County park with ample river frontage on the Occoquan River. Schedule an appointment or stop by our model home today! Open House: Saturday, 4/27 10:00-5:00PM
Courtesy: SM Brokerage, LLC
View additional infoBrand new Stanley Martin single-family home. The Taylor home design by Stanley Martin Homes is a design that delivers. This flexible home design offers a range of 4,023-7,305 square feet. A sitting room and two enormous walk-in closets in the primary bedroom are standard features in this stunning 4-bedroom home. Other standard spaces on the bedroom level include a full-size laundry room, 2 additional bedrooms with walk-in closets, and a flex space that can be used however you wish. A set of stairs off the hallway leads to the optional loft where you can upgrade to include an open-air terrace. Just imagine being able to enjoy the sun in privacy during the day and the stars at night while relaxing with a glass of wine. Additional options include a full bath and a home office. The main level in this amenity-filled home has all the features you'd expect in a contemporary design, such as a gourmet kitchen with a sit-down island, a walk-in pantry, 10-foot ceilings, and a mudroom off the garage entry. It's easy to see yourself cooking up a meal in the kitchen while your family hangs out nearby. And, it's a bonus to have the mudroom space to wipe down the dog on a rainy day before setting him loose in the house. *Structural and design selections have not been chosen for this home. The current price reflects the base price. The final price may increase once selections are chosen. Contact the Neighborhood Sales Manager or stop by and view the model home today. The Preserve at Long Branch by Stanley Martin Homes is a unique neighborhood of estate homes in the Nokesville area of Prince William County. Fall in love with the large, wooded homesites, the privacy and seclusion of the neighborhood, and the natural walking trails interconnecting the subdivision, and the access to highly-rated schools. Tranquility can be found throughout, with 2.5 miles of natural trails located within 150 acres of conservation land, connecting to the community in four separate locations and to a future County park with ample river frontage on the Occoquan River. Schedule an appointment or stop by our model home today! $1,019,889Classic Springs Drive Manassas, VA 20112Open House: Saturday, 4/27 10:00-5:00PM
Courtesy: SM Brokerage, LLC
View additional infoBrand new Stanley Martin single-family home. The Landon home design by Stanley Martin Homes makes you feel like royalty living in this large estate home which ranges from 4,968-8,701 square feet. There are so many options to choose from in this versatile floorplan that allow you and your family to have their own personal space as well as comfortable spaces to gather for some quality time. Expand your living space with an optional loft and terrace to relax and watch the sunset on summer evenings or invite guests over to watch movies in your media room adjacent to the finished lower-level recreation room. Add a morning room to the kitchen and breakfast area or a side sunroom and enjoy your coffee and pancakes in these sun-drenched spaces. Upstairs, you will find four private bedrooms, each appointed with walk-in closets and en suite baths. Lounge in a comfortable primary suite and find a place for everything in the expansive closet. There's also plenty of storage on the lower level and various garage options to keep your vehicles safe and shiny. *Structural and design selections have not been chosen for this home. The current price reflects the base price. The final price may increase once selections are chosen. Contact the Neighborhood Sales Manager or stop by and view the model home today. The Preserve at Long Branch by Stanley Martin Homes is a unique neighborhood of estate homes in the Nokesville area of Prince William County. Fall in love with the large, wooded homesites, the privacy and seclusion of the neighborhood, and the natural walking trails interconnecting the subdivision, and the access to highly-rated schools. Tranquility can be found throughout, with 2.5 miles of natural trails located within 150 acres of conservation land, connecting to the community in four separate locations and to a future County park with ample riverfrontage on the Occoquan River. Schedule an appointment or stop by our model home today! Open House: Saturday, 4/27 10:00-5:00PM
Courtesy: SM Brokerage, LLC
View additional infoBrand new Stanley Martin Single-Family Home. The Kasey home design, by Stanley Martin Homes at The Preserve at Long Branch, is a classic and functional home. Ranging from 3,342-6,648 square feet, This gorgeous home delivers value and luxury in so many ways with optional upgrades that include a rear sunroom, morning room, covered porch, coffered ceiling in the family room and a fireplace on the main level. Other exceptional optional upgrades include a loft with terrace, full bath, home office, and finished basement. The standard 10-foot ceilings truly make this home feel spectacular. The library located at the front of the home, provides a private space to catch up on your favorite book and the flex space can be used however you like-formal dining room, media room, or parlor. The expansive family room flows effortlessly into the informal dining area and ends in the gourmet kitchen with an enormous island. *Structural and design selections have not been chosen for this home. The current price reflects the base price. The final price may increase once selections are chosen. Contact the Neighborhood Sales Manager or stop by and view the model home today. The Preserve at Long Branch by Stanley Martin Homes is a unique neighborhood of estate homes in the Nokesville area of Prince William County. Fall in love with the large, wooded homesites, the privacy and seclusion of the neighborhood, and the natural walking trails interconnecting the subdivision, and the access to highly-rated schools. Tranquility can be found throughout, with 2.5 miles of natural trails located within 150 acres of conservation land, connecting to the community in four separate locations and to a future County park with ample river frontage on the Occoquan River. Schedule an appointment or stop by our model home today! $1,285,00015101 Sycamore Leaf Court Manassas, VA 20112
Courtesy: Equity First Reatly, (804) 432-6722
View additional infoWhat a stunning, luxury home on a cul-de-sac lot in Potomac Reserve! The bright, open-concept, gourmet kitchen is truly the heart of this home, anchored by a huge island, surrounded by rows of soft-close cabinets, granite countertops, new ceramic tile backsplash, new custom mudroom closet, stainless steel appliances, double ovens, gas cooktop, walk-in pantry, expansive morning room, and additional flex space which is currently being used as a formal dining room. The entire house has been freshly painted with new carpet on all levels. The main level has gorgeous plank flooring, guest/au-pair suite with its own sitting room, walk-in closet, and full bath. The extended family room has beautiful, coffered ceilings and a gas fireplace. As you head upstairs, you will find the expansive 800+ sf ownerâs suite that includes a sitting room, double walk-in closets - one with a separate dressing area/vanity - and a luxury bath with a walk-in shower and jetted tub; the laundry room and full bath with dual sinks. There are 3 additional expansive bedrooms, all with walk-in closets, one with an ensuite bath. The basement is an entertainerâs delight with recreation room, theater/workout room, bedroom with walk-in closet, full bath, 2 huge storage areas, and walk-out to the fenced backyard. Outside you will find even more remarkable features â front porch with speaker system, front irrigation system, new 800 sf stamped concrete patio with pillars/lighting and reinforced area for future hot tub, gas hookup for grill or firepit, and wood playset. Showings start on Thursday 04/25/2024. Open House: Sunday, 4/28 11:00-1:00PM
Courtesy: Crossroads, Realtors, 7035301830
View additional infoThis home has a style of it's own ,with almost 5,000 sq. ft. of finished floor space on approximately two acres . Zoning is A-1 and no HOA . Brick and stone fireplaces total four and attached garage totals five cars . Let your imagination run wild when you see the ( walk up ) floored attic with approximately 1,000 sq. ft. of unfinished space , what a bonus room . There is also a floored attic ( 16x25 ) over the garage . Interior doors on main level are solid wood and the hardwood flooring shines like new money . Masted bath and kitchen have been recently upgraded . Can't help but notice the unique rooflines on this gorgeous home , the architectural shingles are only a few years old . Lower level is finished with lots of open space , owner had it designed for his home office / business , has a full bath and a rough-in kitchen . Septic system has been inspected and approved by an onsite soil evaluator . Owner has a conditional modification permit , in case new owner desires to add another bed room . Seller elects to use Compton Law Firm to conduct there part of the settlement . $1,050,0006223 Treywood Lane Manassas, VA 20112Open House: Saturday, 4/27 11:00-1:00PM
Courtesy: Samson Properties, (703) 378-8810
View additional infoYOU ARE INVITED TO AN OPEN HOUSE SATURDAY APRIL 27th at 11:00 am to 1:00 pm. Beautiful home on acreage in sought after neighborhood. Classically updated Colonial Design boasting 5 total bedrooms and 4 Full bathrooms plus one-half bath. 4 large bedrooms and 3 bathrooms are located on the second level. Large Foyer as you walk in with Beautiful Wood Flooring throughout the Living Space. Indulge in the convenience of a private office space with double glass doors, formal dining, expansive living area, and the warmth of a charming fireplace or mingle in the outside park -like private backyard. Family room features high ceilings and windows with custom plantation shutters that allow for maximum light. Gourmet endeavors are elevated in the kitchen area with beautiful gold vein quartz counter tops throughout and travertine tiles that embrace the kitchen island. Other great features in the kitchen include tile flooring and new stainless-steel appliances plus a coffee bar/ wine bar to entertain. Two staircases allow a quick escape to the upstairs area, main stairway located at the front entry of the home and the other one through the kitchen/living area. Step outside onto the deck â this could be an entertainer's dream. On to the primary suite which features double entry doors with a bonus sitting area. Primary bathroom has double vanities, walk in shower and a very large walk-in cedar closet. Primary bathroom area has a double vanity, walk in shower and garden tub. The 3 additional bedrooms upstairs are large enough for queen size beds .Two of the bedrooms share a Jack and Jill bathroom. There is a full bathroom in the hall area for the 4th bedroom. Heading down to the fully finished basement there is a wet bar with a small refrigerator, sitting area and an additional bedroom or workout room plus a full bathroom to allow overnight stays for family members or guest. Wet Bar in Basement could easily be converted to a kitchenette for a live in apartment. One unique feature in the basement is the river rock fireplace which adds impressive ambiance to the space. As a bonus, there is a private entry to the backyard from the basement. Home has been meticulously maintained and is beautifully updated. This home is a must see. Open House: Sunday, 4/28 2:00-4:00PM
Courtesy: LPT Realty, LLC
View additional infoNestled on a double cul-de-sac street in a sought-after community, this well-maintained and updated home is ready for a new owner. The original owners have maintained the house meticulously! Upon entry to the home, you are greeted with a two-story foyer, 9ft ceilings, with loads of windows providing natural light, and gleaming hardwood floors throughout the main level! The main level has a large family room off the kitchen with a cozy gas fireplace and amazing floor to ceiling stone hearth! Off the family room is an office/study with French doors for privacy and serene views of the backyard. The kitchen has beautiful custom 42 inch cream maple cabinetry with granite counter tops, large island, and stainless appliances including a gas stove/oven and a large pantry. The kitchen has a sunroom with space for a large kitchen table. The main level is complete with an elegant formal living room and spacious formal dining room. The dining room has a large bay window, and the entire main level has upgraded wide plank hardwood floors. The property features a spacious upstairs layout with four bedrooms and two full bathrooms along with a convenient laundry room on the bedroom level. The primary bedroom suite is generous in size and has vaulted ceilings, a walk-in closet and a luxury bath. The bathroom boasts a large garden soaking tub, shower, toilet closet, and two sink vanities. The basement has a rough in for a bathroom and space for another guest room and large entertainment area, with walk out stairs to the back yard. The backyard is bordered with trees and has a wonderful deck off the sunroom and kitchen for entertaining guests and barbecuing! This wonderful community has an outdoor pool, club house, tennis courts, pickle ball courts, playground, common area, walking paths, trash and snow removal all included in low $80/month HOA dues! Easy access to 234 Dumfries Rd, a 15-minute drive to VRE and 15 mins to either 66 or 95 makes it a great location for commuters! Close to shopping centers, restaurants, parks, wineries, breweries, a bike path along Dumfries road and about 10 minutes to Historic Downtown Manassas. This home is in the sought after Marshall/Benton/Colgan school pyramid. There is nothing left to do but move in! Roof was recently replaced with architectural shingles, new gutters and gutter guards, gorgeous hardwood floors were installed within the last 5 years, home has an 8 zone lawn sprinkler system, a whole house water filtration system, new hot water heater and a brand new driveway! Lots of lovely landscaping including a honeysuckle arbor that provides beauty and a lovely aroma outside in the summer months. There is a security system with cameras that are currently not hooked up and convey with the home. Seller prefers a June 1st closing date and does not need a rent back. Donât miss out on this great home! $589,9997303 Mariposa Manassas, VA 20112Open House: Saturday, 4/27 11:00-2:00PM
Courtesy: EXP Realty, LLC, (866) 825-7169
View additional infoCome tour this spacious 5 bedroom 3.5 bath single family home with wood floors throughout the main level, cozy family room with firelace off of the kitchen with stainless steele appliances and a huge pantry, 5 bedrooms upstairs, Owner suite with a full bath, a fully finished basement with a full bath, den and large laundry room with a walkout entrance into a landscaped 1/2 acre lot with a fenced in rear yard, screened in porch, and a wrap around front porch !!! This one is a must see!!!
Courtesy: Pearson Smith Realty, LLC, listinginquires@pearsonsmithrealty.com
View additional infoWelcome to your own private retreat in the heart of the Historic District of Manassas, Virginia! Tucked away at the end of a private road, this exquisite single-family home beckons with its serene setting on a sprawling 1.03-acre lot enveloped by majestic, mature trees. From the moment you arrive, you'll be captivated by the charm and tranquility that this property exudes. One of the unique advantages of this property is that there is no HOA, providing you the freedom to personalize and enjoy your property without the restrictions and fees. Step inside this freshly painted 2,058 square foot residence and prepare to be enchanted by its thoughtful design and inviting atmosphere. The upper level boasts 3 spacious bedrooms, providing a peaceful retreat for every member of the household. The heart of the home resides on this level, where a beautifully designed kitchen, with updated stainless-steel appliances and adjacent breakfast nook create a perfect hub for culinary delights and cherished gatherings. Here, within, the air is filled with joy and cherished memories are woven into the fabric of daily life. As you step out from the breakfast nook, you'll find yourself on a delightful screened-in porch, the perfect spot to savor your morning coffee or sip a glass of wine as you soak in the breathtaking views of the lush, verdant surroundings. It's a slice of paradise right at your doorstep. Venture downstairs to the fully finished basement, and you'll discover a haven of relaxation and entertainment. Cozy up by the fireplace on cool evenings, or host lively gatherings in the basementâs spacious open area. A generously sized bedroom provides comfort and privacy for guests or family members, while the sizable laundry room adds convenience to your daily routine. With an interior entrance to the one-car garage, convenience and comfort seamlessly blend in this lower-level retreat. Outside, the expansive yard invites you to revel in the great outdoors. Whether you're hosting barbecues, gardening among the trees, or simply enjoying the peace and quiet, this property offers endless possibilities for outdoor enjoyment. This is more than a home â it's a lifestyle. Don't miss your chance to make this remarkable property your own sanctuary, where every day feels like a retreat. Welcome home to tranquility, space, and gorgeous scenery - welcome home. $759,900Doves Lane Manassas, VA 20112
Courtesy: Long & Foster Real Estate, Inc.
View additional infoThe Chesapeake is a lovely 3 bedroom 2 bath home offers main level living for your family. The open Kitchen and family room space provide a perfect space to entertain. The owner's suite features two walk in closets, dual vanities and a step in shower. Bedrooms 2 and 3 share a full bath and are sized right for a growing family or guests. With options including extensions to the family room, a morning room, a sitting room or finished basement, this home can accommodate most any living situation. There is even an optional second floor with a studio space, bedroom and full bath. This home starts at 1912 sq. ft. *Photos are of an offsite Chesapeake model home. Finishes and features are different than this listing. $804,900Doves Manassas, VA 20112
Courtesy: Long & Foster Real Estate, Inc.
View additional infoAtlantic Builders' newest neighborhood of 1+ Acre Homesites, Doves Farm, is located in central Prince William County less than 3 miles south of all of the shopping, restaurants and activities in Manassas. And easy access to Rt. 234, Rt. 28 and I-66 provides many alternatives for commuting to the major employment hubs. But best of all Doves Farm is a peaceful neighborhood of just six homesites that will offer Atlantic's popular homestyles including our one-of-a-kind main level living homes as well as our stylish two-story homes. This spacious 3 bedroom 2.5 bath home offers main level living in an updated design. The light-filled kitchen and breakfast area join the great room in creating an open floor plan designed for family living or entertaining. The owner's suite features dual walk-in closets and a luxury bath with an oversized walk-in shower. There is a generous space for an optional garden tub as well. Bedrooms 2 and 3 are separated by a shared bath. On the main level, the Study is perfectly located as a home office or can be changed to an optional 4th Bedroom and Full Bath. There are options for a Cathedral Ceiling, Morning Room, Screened Porch and Fireplace in the Great Room. A 3-car front load and side load garage option are also available. Basement finishing options include a finished lower level recreation room, full bath, den or hobby room. Please note that renderings and photos shown may feature optional features that are not included in the base house.
1–25 of 37 properties displayed
How may I help you?Get property information, schedule a showing or find an agent |
|||||||||||||||||||||||||||||||||||||||||||||||||||||||||||||||||||||||
Copyright © Metropolitan Regional Information Systems, Inc.


