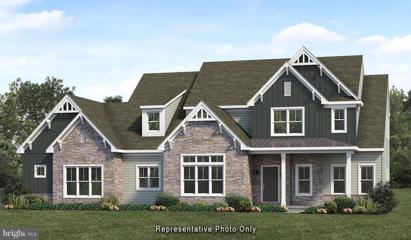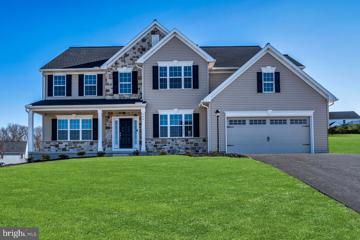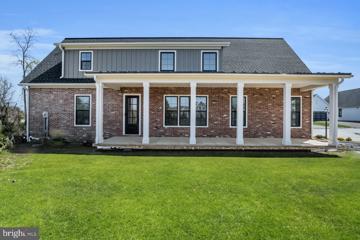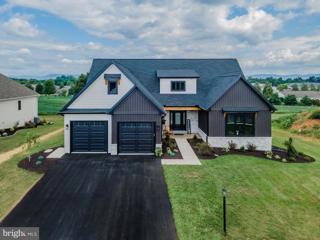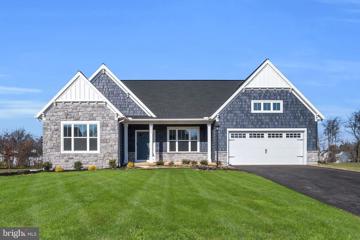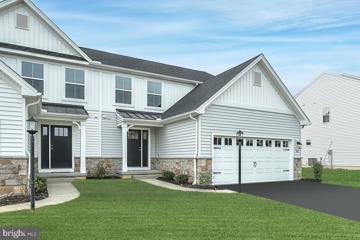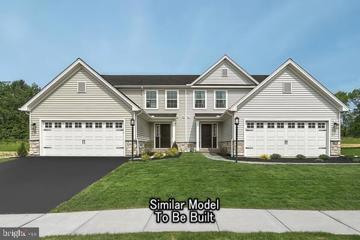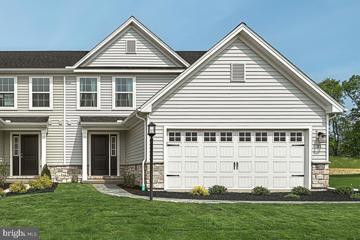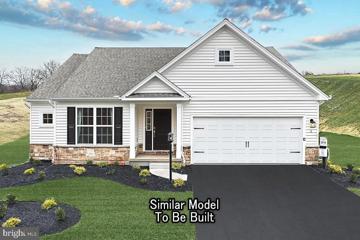 |  |
|
Mount Holly Springs PA Real Estate & Homes for Sale
The median home value in Mount Holly Springs, PA is $231,499.
This is
higher than
the county median home value of $230,000.
The national median home value is $308,980.
The average price of homes sold in Mount Holly Springs, PA is $231,499.
Approximately 65% of Mount Holly Springs homes are owned,
compared to 29% rented, while
7% are vacant.
Mount Holly Springs real estate listings include condos, townhomes, and single family homes for sale.
Commercial properties are also available.
If you like to see a property, contact Mount Holly Springs real estate agent to arrange a tour
today! We were unable to find listings in Mount Holly Springs, PA
Showing Homes Nearby Mount Holly Springs, PA
Courtesy: Berkshire Hathaway HomeServices Homesale Realty, (800) 383-3535
View additional infoLocated in the desirable neighborhood of Westgate, this beautiful open concept home offers 4 bedrooms and 2.5 bathrooms in a 2-story home. The first floor boast 9' ceilings with easy care LVP flooring. Laundry day made ideal with washer and dryer on the main level. Quartz counter with undermount stainless sink and soft close doors/drawers in kitchen. Stainless appliances with a new dishwasher and microwave for convenience. An extra room on first level could be used as desired, a home office, guest room or hobby room. Cast iron spindles accent the stairs to the second level with carpeting in the bedrooms. The basement is a walk-out with rough plumbing and ready to be finished to buyer delight. The private back yard offers 2 patios and gorgeous mountain views to enjoy from the front porch! Make this home yours today!
Courtesy: Iron Valley Real Estate of Central PA, (717) 996-4600
View additional infoWelcome to 117 Sunset Dr, Mt Holly Springs, PA, nestled in the highly sought-after South View Estates subdivision of South Middleton Township. This stunning home features 3 spacious bedrooms on the main floor, an additional bedroom downstairs, and 3 full baths, offering ample space for your family and guests. As you step inside, you'll be greeted by new hardwood floors throughout the entire home, creating a warm and inviting atmosphere. The entryway boasts new wainscoting, adding a touch of elegance and sophistication. The three full bathrooms and the front part of the lower level feature stylish tile floors. The stairs and landing area have been beautifully remodeled, with the standard half walls being replaced, enhancing the open and airy feel of the space. The heart of the home is the kitchen, which showcases luxurious quartz countertops, perfect for meal preparation and entertaining. Whether you're hosting a dinner party or enjoying a quiet evening at home, this kitchen will surely impress. Situated on a generous .42-acre lot, this property includes a fully fenced-in backyard, providing a safe and private space for outdoor activities and relaxation. Whether you envision a garden, play area, or entertaining space, this backyard offers endless possibilities. Located just minutes away from Carlisle and Interstate 81, this home offers both convenience and tranquility. Enjoy the peaceful surroundings of South Middleton Township while still having easy access to nearby amenities and major transportation routes. Don't miss the opportunity to make this beautiful home yours. Contact us today to schedule a private showing!
Courtesy: Inch & Co. Real Estate, LLC, (717) 904-4500
View additional infoCharming A Frame on 1 acre that is not leased land. The perfect get away within 1 hour of Harrisburg, York, Gettysburg, etc. Newly remodeled. Fresh paint inside and out. New deck board and railing on front deck. New wiring and new 100 AMP breaker box. New shower, new toilet, new vanity and new heat in outhouse. New plumbing. New flooring in kitchen. 2 new Hot water heaters, 1 in the kitchen and 1 in the outbuilding. New stove and new gas line from tank to stove. 1.04 acres. Lot is 110x410x110x410. Furniture stays. Couch has 2 recliners. Enjoy fishing, hunting, hiking, canoe, kayak, mountain bike, swimming or just relaxing. You could rent it out air b n b when not using it. We have another cabin on 3.55 acres to the left of the Aframe it is completely remodeled we are getting ready to put it on the market at $199,000. Everything is new and I do mean new. 10 minutes to Laurel Lake, Fuller Lake or Mt Creek.
Courtesy: RSR, REALTORS, LLC, (717) 763-1212
View additional infoUNDER CONSTRUCTION: Designer details abound in this stately 2-story home with a craftsman style exterior, welcoming front porch, and a 1st floor ownerâs suite. The 3-car, side-load garage leads to a mudroom entry with built-in lockers and bench. To the front of the home is a versatile study and an elegant dining room with cathedral ceiling and stained wood beams. A convenient butlerâs pantry lays between the dining room and the open kitchen with quartz countertops, tile backsplash, enhanced cabinetry and appliances, and a large center island. The sunny breakfast area provides access to the spacious patio. The 2-story great room is warmed by a cozy gas fireplace with a tile surround. The well-appointed ownerâs suite with tray ceiling detail boasts a private bathroom with two vanities, a custom tile shower, freestanding tub, and an expansive closet. On the 2nd floor are 3 additional bedrooms, 2 full bathrooms, and a loft space.
Courtesy: Keller Williams Keystone Realty, (717) 755-5599
View additional infoWelcome to your dream home in the Woods of Barnitz, where luxury meets nature! Nestled back in the serene woods, this stunning traditional home offers the perfect blend of elegance and tranquility. From the moment you arrive, you'll be captivated by its unique 'curve' appeal, showcased by the beautifully arched front door that warmly invites you inside. As you step through this charming entrance, you'll discover a spacious and meticulously designed interior that features high ceilings, hardwood floors, and an abundance of natural light. The gourmet kitchen boasts top-of-the-line GE Cafe appliances, leathered granite countertops, and an island perfect for entertaining. The expansive first floor primary suite is a true retreat, complete with a luxurious ensuite bathroom and a walk-in closet. The perfect executive office boasts built-ins and a beautiful background when managing all of your conference calls. Four additional bedrooms upstairs are generously sized and ideal for family or guests. Outside, the private patio, with an outdoor projection screen, provides a ideal space for relaxing and enjoying the picturesque wooded surroundings with the ambiance of custom gas fire torchlights. This exceptional property in the Woods of Barnitz offers the perfect combination of modern amenities and timeless design. Don't miss the opportunity to own this luxurious wooded retreat! $925,00026 S Thrush Drive Carlisle, PA 17015Open House: Thursday, 7/11 5:00-7:00PM
Courtesy: Keller Williams of Central PA, (717) 761-4300
View additional infoLocated just steps away from the Yellow Breeches Creek, this one owner home on a 2.9 acre lot has been lovingly maintained and upgraded. This home offers five spacious bedrooms and four and a half baths. The heart of the home is the custom Lloyd Martin kitchen, featuring a massive island, leathered quartzite countertops and full height backsplash, custom solid wood cabinets, and a deep farm sink. Culinary enthusiasts will revel in the top-of-the-line Dacor appliance package, including a steam oven and a 6-burner range with griddle, while hidden appliances and ample storage drawers maintain the kitchenâs sleek aesthetic. The adjacent family room offers a gas fireplace and Klipsch Home Theatre. Just off the breakfast nook, you'll find the all-season room that provides an additional 500+ sqft of entertaining space. This room includes custom LaCatina accordion doors that open wide to let the outside in. This room features a cozy wood-burning fireplace, a built-in Beef Eater grill with pizza oven, and a Fire Magic hood, making it perfect for cooking and entertaining year-round. From here, you can step out onto the beautifully landscaped lot and paver patio, an ideal setting for outdoor gatherings and enjoying nature. Downstairs, the finished walk-out basement offers approximately 1100 sq feet of additional living space. This basement is an entertainer's paradise with LVP floors, a custom bar, a full kitchen, a carpeted home theatre room with built-ins, and a full bathroom. Upstairs, the second floor holds a massive primary suite, complete with custom cabinetry, custom built in wardrobes with accessory storage, built in headboard with shelving, walk-in closet, and an updated bathroom featuring a soaking tub, a curb-less walk-in shower, and heated towel rack. This home also includes a massive amount of storage, a FROG which creates a bonus room/office adjacent to the primary suite, a central vacuum system, wiring for a backup generator, a huge three-bay garage, and a sound system with built-in speakers in the dining room, office, and patio room. Roof is 2017; with transferable warranty! $649,90011 E Harmon Drive Carlisle, PA 17015
Courtesy: RE/MAX Realty Associates, (717) 761-6300
View additional infoWelcome home to this beautiful custom brick ranch on 2.5 acres in desirable Rockwell Farms. Located on a quiet cul de sac, this well designed Truss built home offers 2,376 sqft on the first floor, PLUS 1,120 sqft on the finished exposed walk out lower level. Total 3,496 sqft of living space. Features include a charming foyer with marble tile floor, formal dining room with hardwood floors, spacious living room with propane gas fireplace and brand-new carpet. A wall of windows lead to a large breakfast area and beautiful kitchen. The powder room and laundry room are conveniently located as you enter from the oversized 2 car side entry garage. The garage provides additional overhead attic storage. A spacious primary bedroom suite includes a walk in closet, full bath with shower and whirlpool tub. Two additional bedrooms and a full bath complete the main level. An open staircase welcomes you to the spacious walk-out finished lower level family room and includes a propane gas fireplace and game room (pool table to remain). The lower level has plenty of room for family and friends to gather to relax or play a game of pool. Custom built-ins provide plenty of storage. Enjoy summer entertaining on the low maintenance composite deck with gorgeous, picturesque views. ***Seller prefers to vacate by mid / end of July.***Listing to go ACTIVE / Showings to start May 9th, Thursday. Seller preparing home for showings.***
Courtesy: Keller Williams of Central PA, (717) 761-4300
View additional infoWelcome to this fully renovated 3-bedroom, 1 and a half-bathroom home featuring a brand new roof and new flooring throughout, a open and bright living room with an oversized window, and separate cozy family room. The modern kitchen boasts soft-close cabinets and stainless steel appliances. The owner's suite includes a private bathroom and walk-in closet, while the second bathroom offers his and hers sinks. This home is a must-see. Schedule your viewing today!
Courtesy: Keller Williams of Central PA, (717) 761-4300
View additional infoThis adorable duplex with a quaint setting on just under an acre, is unusual, but a little bit of everything you are looking for! There are 4 bedrooms, with 1 of those being on the main level, w/ its own bathroom! The living room is perfect for that large sectional! A very nice sized mudroom/laundry room right off of the backyard. There is a shed in the back and plenty of space to spread out on! The roof was just put on in 6/2023, the windows are newer, the water heater was replaced in 11/2023 and 4 new mini-splits installed recently, that produce both AC and heat. The oil furnace is for back up only. There is also a new water filtration system. There is a 1-car garage w/ a shared driveway.
Courtesy: New Home Star Pennsylvania LLC, (678) 516-4222
View additional infoAnother beautiful home from Garman Builders! The Avondale Floorplan boasts 4 bedrooms and 2.5 baths. The first floor features a 2-story foyer, study, dining room, kitchen, and breakfast area open to the family room; plus laundry room, mud room, and powder room. Moving up to the second floor is the owner's suite, complete with Luxury Owner's bath and walk-in closet. Also located upstairs are three additional bedrooms and second full bathroom. Open House: Wednesday, 7/3 10:00-5:00PM
Courtesy: New Home Star Pennsylvania LLC, (678) 516-4222
View additional infoIt's one-level, low maintenance living at its finest! Welcome to the Tippet, by Garman Builders! This beautiful, single family home is located in the luxurious Porches of Allenberry community. Perfectly positioned on the grounds of the historic Allenberry Resort, enjoy a low-maintenance lifestyle with plenty of entertainment, outdoor recreation, and fine dining on site. As you approach the Tippet you're greeted by a full front porch, just waiting for you to make it your own outdoor living space. Step inside the front door into the open concept kitchen and family room, with vaulted ceiling and wood beams. Just past the kitchen is a dining room and walk-in pantry. Over to your right is the secondary bedroom and full bathroom. At the rear of the home is the Owner's bedroom, which features a tray ceiling with wood beams and a walk-in closet. The Owner's bathroom features a glass and tile walk-in shower and double bowl vanity. See for yourself how easy it is to fall in love with the Tippet, at the Porches of Allenberry! Schedule your showing today! Open House: Wednesday, 7/3 10:00-5:00PM
Courtesy: New Home Star Pennsylvania LLC, (678) 516-4222
View additional infoWelcome to the Arbor by Garman Builders! This beautiful, single family home is located in the luxurious Porches of Allenberry community. Perfectly positioned on the grounds of the historic Allenberry Resort, enjoy a low-maintenance lifestyle with plenty of entertainment, outdoor recreation, and fine dining on site. The Arbor is a craftsman style home that features 3 bedrooms, 2 full baths, and 1 half bath. The Owner's Suite is conveniently located on the first floor, along with laundry room, mud room, powder room, and pantry. The open concept kitchen blends seamlessly with the family room, creating a relaxing and inviting environment with a vaulted ceiling and fireplace. Two additional bedrooms and a full bath are located on the second floor along with a loft area and two storage closets. This beautifully designed home boasts many wonderful details that accentuate the essence of Garman's trademark quality and craftsmanship. From tile backsplash and quartz countertops in the kitchen to engineered hardwood floors, it's easy to fall in love with the Arbor! Schedule your showing today! $1,018,8591010 Stonehill Lane Carlisle, PA 17015Open House: Sunday, 7/7 1:00-3:00PM
Courtesy: Wolfe & Company REALTORS, (717) 243-1551
View additional infoQUALITY and details that are second to none in this BRAND NEW Musserbuilt model home! The kitchen, dining and great room combine for that "open concept" feeling in this Craftsman style masterpiece. The main floor primary suite includes private entry, large walk-in closet, curbless tile shower, double vanity and direct access to spacious laundry room with utility sink and cabinetry for storage. The home office can serve many purposes and provides stylish space for those who work from home. The fabulous kitchen with stainless appliances includes an island with quartz countertops that provides seating for 5 and is perfect for hosting neighborhood happy hours! Additional features include solid-core Craftsman style interior doors, Melamine custom closet organization systems, distressed hickory hardwood, custom cabinetry of solid wood construction with soft close doors, and quartz countertops throughout. Mudroom off garage with built-in bench and storage cubbies.....AND the garage is large enough to actually park two cars (or trucks) in it! Musser Home Builders consistently achieves energy results that exceed the building code by 45%. (A copy of energy test results will be provided.)
Courtesy: Straub & Associates Real Estate, (717) 612-9901
View additional infoGotta Harley, maybe 2? Gotta Dog, maybe 3? Or maybe a muscle car? There is room for everything! There is an attached 2 car garage and the detached 24 by 28 foot garage. The tall backyard privacy fence gives your fur babies room to play. Convenient location. The home needs some repairs and is priced accordingly. Bring your toys and your tools and settle on in.
Courtesy: Coldwell Banker Realty, (717) 761-4800
View additional infoIt is perfect timing for you to make this delightful 3 bedroom,1 bath ranch to be your new home! Convenient one story living! This South Middleton Township brick home offers a heated sunroom/family room with front and rear access. Lots of storage with full unfinished basement and shed, fenced in yard that backs to trees and sits on a quiet, low traffic street not far from stores, restaurants and highway access. Don't hesitate. Make this your home before the new school year! Showings begin June 1st.
Courtesy: Iron Valley Real Estate of Central PA, (717) 344-5950
View additional infoIntroducing a stunning new construction nestled within the highly sought-after South Middleton School District, this contemporary 4-bedroom, 3 and a half bathroom home exemplifies modern living at its finest. Boasting a spacious 1,900 square feet of meticulously designed living space, this residence offers an unparalleled blend of luxury, functionality, and convenience. One of the highlights of this home is its dual master suites, offering unparalleled comfort and privacy. The first-floor master suite provides convenient single-level living, complete with a luxurious en-suite bathroom featuring a spa-like shower and modern amenities. Upstairs, the second master suite offers an equally indulgent retreat, boasting a lavish en-suite bathroom and ample closet space. In addition to the master suites, two generously sized bedrooms and a shared full bathroom can be found on the second floor, providing plenty of space for family and guests. For added convenience, a powder room is located on the main level, perfect for guests. This home also features a two-car garage and a full basement, offering ample storage space and the potential for additional living area or recreation space, limited only by your imagination. Residents will enjoy access to nearby parks, shopping, dining, and entertainment options. Experience the pinnacle of modern living with this exquisite new construction home, offering unparalleled comfort and ease! $274,90016 Tunbridge Lane Carlisle, PA 17013
Courtesy: Coldwell Banker Realty, (717) 761-4800
View additional infoWelcome to the Greenfield community located in South Middleton Township! This two bedroom, two bathroom single story townhouse features an inviting foyer with hardwood floors leading to a spacious living room area with vaulted ceilings, plenty of natural light overlooking a peaceful back yard area. Next you'll find an attractive kitchen with tile floor and plenty of cabinet space and dining area. The primary bedroom boasts ample closet space and an attached primary full bathroom. Natural gas heat, central air and an on-demand hot water system complete the interior features of this home. Outside you'll find a spacious side patio and attached two car oversized garage. Schedule your showing today!
Courtesy: Keller Williams of Central PA, (717) 761-4300
View additional infoOne level living, walkable neighborhood, close to everything you need... all for under $300,000?! Welcome home to the very desirable Summerfield neighborhood. This 2 bedroom 2 bathroom home also features an attached one car garage and an open concept kitchen and dining room. Through the sliding glass door, you walk into your backyard patio, ready to become your private outdoor oasis. It's ready for you to move in. All you need to do now is schedule your private tour. Don't let this one pass you by!
Courtesy: Berkshire Hathaway HomeServices Homesale Realty, (800) 383-3535
View additional infoWelcome to a tiny piece of Cumberland County history. Built in 1820, this Limestone home is believed to be built by Andrew Holmes (see attached document provided by CCHS) and part of a then larger tract of land near the quarry. Step inside the closed porch as you enter the Limestone structure that contains a large living room with woodstove/fireplace with wood floors, dining room, kitchen and attached sunporch, first floor master with bath and laundry hookups and amazing views of the creek. The second floor has 2 bedrooms and a main bath. You won't be disappointed at the one of a kind setting that overlooks a fisherman's paradise; the Letort Creek where daily visits from creek wildlife occur. Small barn on property needs work. Oil heat with a wood insert backup along with window units. Well and septic. A tranquil setting for the nature lover. $375,000324 Acre Drive Carlisle, PA 17013
Courtesy: Wolfe & Company REALTORS, (717) 243-1551
View additional infoPride of ownership is evident in this immaculate all brick home in Chapel Hill. In addition to the 3 bedrooms and 3 full baths, this home offers many gathering spaces with a large sunken living room, a family room with wood burning fireplace, formal dining room and a three season sunroom. The laundry area is conveniently located off the kitchen. While located in a residential neighborhood, the lot provides a peaceful setting and actually extends approximately 50 feet into the wooded area (includes Parcel #40-23-0600-014 for a total of .56 acre) which allows for visits from various wildlife! There is ample storage in the expansive basement which walks out to the rear yard.
Courtesy: New Home Star Pennsylvania LLC, (678) 516-4222
View additional infoThe Blakely by Garman Builders is a beautiful ranch-style home with an open floorplan. The main living area features a spacious kitchen that opens to the family room, creating a seamless flow for entertaining and everyday living. Additionally, there is a formal dining room, perfect for hosting dinner parties or enjoying family meals. The home also includes a convenient mudroom, providing a designated space for storing coats, shoes, and other belongings. There are two large secondary bedrooms, ideal for family members or guests, and a guest bathroom to accommodate their needs. The highlight of the Blakely home is the oversized owner's suite, offering a luxurious retreat for the homeowners. The suite is spacious and comfortable, providing ample room for relaxation and privacy. Completing the home is a full unfinished basement, offering endless possibilities for customization and additional living space. Additionally, there is a two-car garage, providing convenient parking and storage options. Overall, Blakely by Garman Builders is a well-designed and functional home that combines style, comfort, and flexibility to meet the needs of modern homeowners.
Courtesy: Berks Homes Realty, LLC, (484) 339-4747
View additional infoAbsolutely stunning new build home in the Cumberland Preserve community located in CV Schools and Middlesex Township! This Primrose floor plan is a 2-story home that takes duplex living to the next level with its lofty footprint, boasting 2,125 sq. ft. of living space, and the convenience of 1st FLOOR LIVING! The family room includes a cozy gas fireplace while the owner's suite features an upgraded raised height tray ceiling, creating an open airy feeling to the room with an owner's bathroom that checks off all the YES PLEASE features including a double bowl vanity. Two additional bedrooms, both outfitted with large walk-in closets of their own are found on the second floor, PLUS, a loft for additional living space! Did we mention that we INCLUDE the deck in to that price?? Whether you like some solitude or are more of a social butterfly, Cumberland Preserve is a unique community set among 70 acres of open space that includes a walking path, playground, open fields, and shaded pavilion areas for the best in community living.
Courtesy: Berks Homes Realty, LLC, (484) 339-4747
View additional infoTired of the back and forth of the re-sell market? This house has everything you're already looking for without the wait of a build time! You could be in your new home before you know it. OPEN HOUSE WITH ON SITE LENDER! ONE STOP SHOPPING! This 2-story home takes Duplex Style living to the next level with it's lofty footprint, boasting 2,125 Sq. Ft. of living space, complete with a first floor owner's suite, including a 5 ft tile bathroom, with 2 additional bedrooms, both outfitted with walk-in closets of their own, on the second floor, PLUS a loft. All of our Primrose homes come with a deck, stone front exterior elevations and glass panel garage doors! This home combines the ease of first-floor living with the added space of a second-floor and lots of great storage. We have included upgrade options such as recessed lights, added windows in the family room, granite countertops, luxury plank flooring and a stainless steel gas appliance package. This home is currently under construction, ready to settle in the spring! A model home is available to see in the community. Come visit Cumberland Preserve, a unique community set among 70 acres of open space that includes a walking path, playground, open fields and shaded pavilion areas for the best in community living.
Courtesy: Berks Homes Realty, LLC, (484) 339-4747
View additional infoA finished basement, loft, AND an included deck? What more could you need in your new home?? Absolutely stunning new build home in the Cumberland Preserve community located in CV Schools and Middlesex Township! This Primrose floor plan is a 2-story home with 3 beds and 2.5 baths that takes duplex living to the next level with its lofty footprint, boasting 2,125 sq.ft. of living space, and the convenience of a 1st floor owners suite. Two additional bedrooms, both outfitted with large walk-in closets of their own are found on the second floor, PLUS, a loft for additional living space! If that doesn't ALREADY sound like enough room for everyone, the basement is also finished, which adds over 500 sq. ft. to our original included 2,125sqft! Whether you love getting the whole family together, or prefer to have privacy to escape to, this house checks all the boxes. Cumberland Preserve is a unique community set among 70 acres of open space that includes a walking path, playground, open fields, and shaded pavilion areas for the best in community living. Home is under construction now, will be ready for a spring move-in!
Courtesy: Berks Homes Realty, LLC, (484) 339-4747
View additional infoBreakfast Area, Carpet, Combination Dining/Living, Combination Kitchen/Dining, Combination Kitchen/Living, Dining Area, Entry Level Bedroom, Floor Plan - Open, Pantry, Stall Shower, Tub Shower, Walk-in Closet(s); Dishwasher, Disposal, Microwave, Oven/Range - Electric, Washer/Dryer Hookups Only, Water Heater; Accessibility Features: None; Carbon Monoxide Detector(s), Smoke Detector; Window Features: Double Pane, Energy Efficient, Low-E, Screens, Vinyl Clad; Laundry Hookup, Main Floor Laundry How may I help you?Get property information, schedule a showing or find an agent |
|||||||||||||||||||||||||||||||||||||||||||||||||||||||||||||||||||||||
Copyright © Metropolitan Regional Information Systems, Inc.





