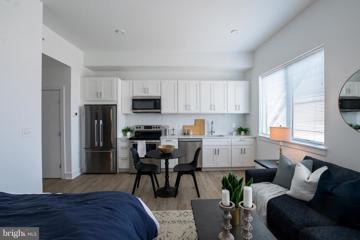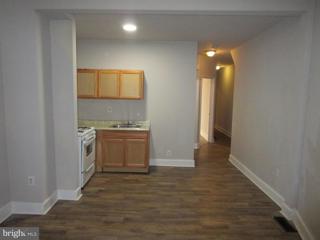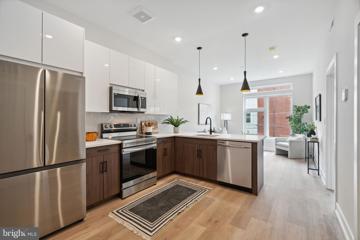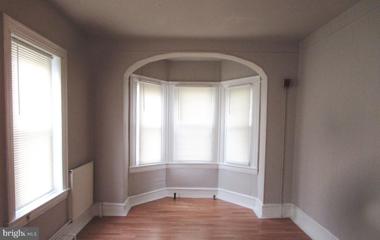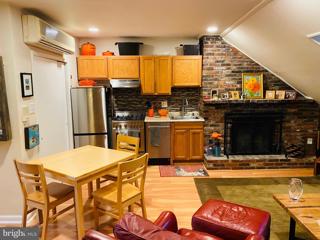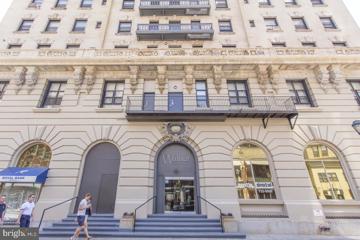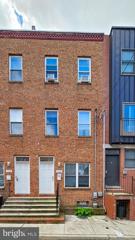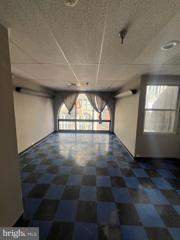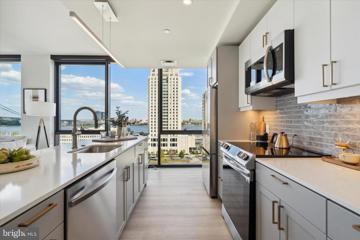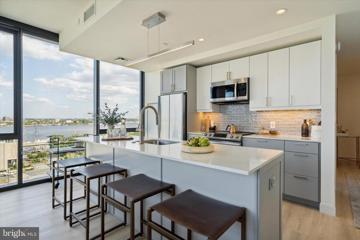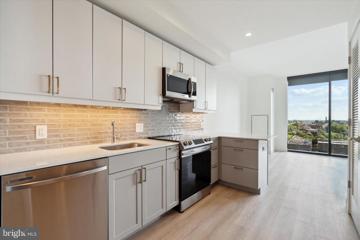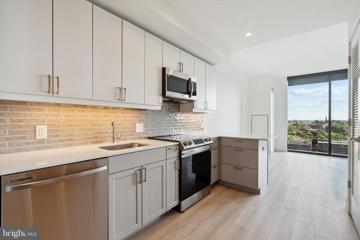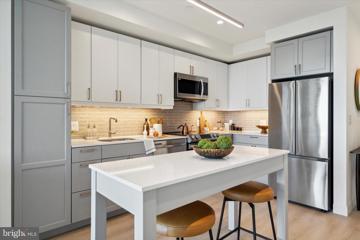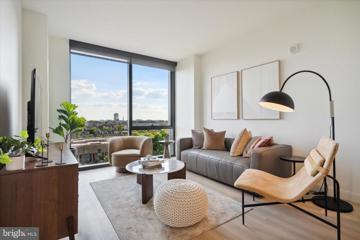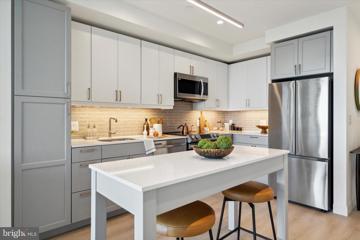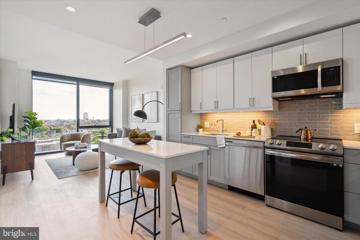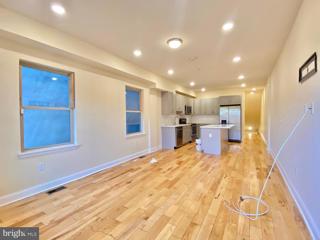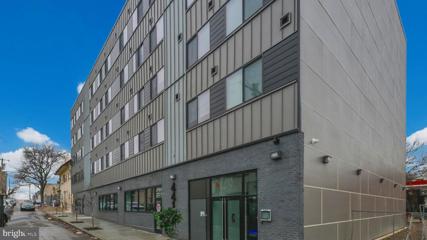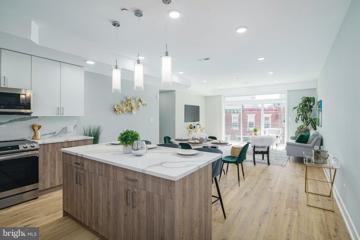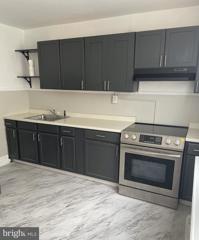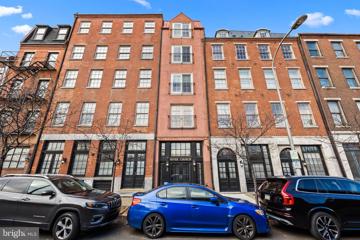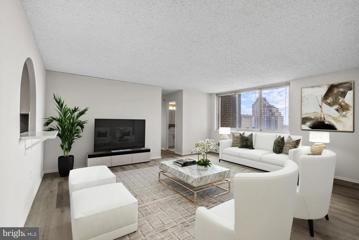 |  |
|
Philadelphia PA Real Estate & Homes for Rent4,515 Properties Found
4,376–4,400 of 4,515 properties displayed
Courtesy: Coldwell Banker Realty, (215) 923-7600
View additional infoGround floor apartments surrounded by greenery with Apiary Studio designed gardens. Front units will have privacy gardens from large sidewalk planters running the length of the building. The two rear units will have private paver patios accessed from both living room and bedroomwith their own garden designed, planted, and maintained by Apiary. Every unit has large Pella windows that let in loads of light with exposure from either the East or the West. Hardwood floors, modern cabinetry, warm white walls, quartz countertops, and fun decorative lighting round out the living spaces. Bedrooms also done in solid oak hardwood with large windows, good closet space, and in unit laundry in the bedroom/bathroom hallway. Bathrooms are bright with clean lines, modern finishes, and plenty of storage in the vanity & medicine cabinets. Bluetooth surround sound, 24 hour video surveillance monitoring the building, mail/package area, bike and unit storage in the basement, super convenient location, and priced right. Schedule Showing today!
Courtesy: OCF Realty LLC - Philadelphia, (215) 735-7368
View additional info*Available Now!* Live in a new beautiful 38-unit apartment building at 2235 Washington Avenue! Situated in the charming Graduate Hospital neighborhood, this building is near many local conveniences, restaurants, and attractions that are sure to make for an enjoyable living experience. The walkability is unparalleled as you can reach the Schuylkill River Park, larger stores like Target and Sprouts Farmers Market, plus smaller businesses like The Sidecar Bar & Grille and Loco Pez, all by foot! Public transit is also accessible via Washington Avenue and Broad Street, and you are close to I-76 for traveling in and out of the city. This sunny studio has a spacious layout and modern finishes including hardwood floors, central AC, in-unit laundry, as well as recessed lighting. The kitchen is beautifully designed with white cabinetry, quartz countertops, stainless steel appliances and honeycomb backsplash tiling. The contemporary full bathroom features a shower/tub and sleek vanity with a unique lighted mirror. Finally, enjoy building amenities that include a shared roof deck with stunning city views as well as a convenient bike storage room. *1 dog OK (max 45 lbs), NO cats. $50/mo pet rent required. *Pricing reflects the net effective rent after a 1 month credit is applied to an 12 month lease at $1,375/mo *$500 security deposit required. *Photos of a similar unit. Finishes may vary.
Courtesy: Century 21 Advantage Gold-Southampton, (215) 322-7050
View additional infoThis spacious 2 bedroom apartment is conveniently located. Open floor plan and a bonus room. Restaurants, pharmacy and supermarket within walking distance. Situated by the 56th St EL stop for a quick commute to Center City and Upper Darby. Tenants are responsible for all utilities. Applicants must meet credit specifications and income requirements to qualify. Other requirements include payment of the first and last months rent plus a security deposit equal to one month rent. Tenants are required to show proof of Renterâs Insurance. $50 application fee per adult. NO pets. All potential Tenants are subject to the following screenings: financial, criminal and rental history. Owner is a PA licensed REALTOR. ***Rental amount is based on a 1 year lease.***
Courtesy: Hightop Real Estate LLC, (215) 246-0606
View additional infoTucked away just off Girard Avenue, The Weston offers a collection of 80 thoughtfully designed 1 and 2-bedroom units. Situated on the outskirts of the sought-after Northern Liberties and East Poplar neighborhoods, The Weston places you steps away from local entertainment, trendy food & beverage hangouts, and the vibrant energy of Broad Street. At The Weston, we've created snug spaces that are designed with comfort and connection in mind. From the plush lobby on the ground floor, to the community clubhouse, sun-drenched rooftop, and fitness center, you'll find everything you need to await your Uber in style, host events, and break a sweat. NEED A BREAK? Pop up to our stunning rooftop lounge, offering breathtaking views of the city. With endless possibilities to explore around town, The Weston will offer bike storage and limited parking for a fee.
Courtesy: Century 21 Advantage Gold-Southampton, (215) 322-7050
View additional infoSuper spacious 2nd floor efficiency apartment in Tacony. Situated right across the street from Disston Park. Ample sized living / bed room with tons of natural light. Eat in kitchen and a full bathroom. Convenient location. Schools, shopping, recreation and transportation all within walking distance. Tenants are responsible for all utilities. Applicants must meet credit specifications and income requirements. First month, last month and one month security due at time of possession. Tenants are required to show proof of Renters Insurance. $50 application fee per adult. NO pets. All potential Tenants are subject to the following screenings: financial, criminal and rental history. Owner is a PA licensed Real Estate Broker. ***Rental amount is based on a 1 year lease.***
Courtesy: KW Empower, vicki@kwempower.com
View additional infoCharming walk-up studio residence located in historic Washington Square. Lovely breathtaking sunset views overlooking center city, adjacent to Washington Square, Ben Franklin Bridge and Delaware River. It features gorgeous hardwood floors throughout. An LED lighting showcases a magnificent kitchen with formica countertops, custom cabinetry and tile backsplash, Verona 24" convection oven gas range, Blomberg 18" quiet dishwasher, GE refrigerator with bottom freezer. A spectacular open living room and dining room with custom lighting illuminating the entire home. A custom full bath featuring a stall shower, vanity, linen closet and tile floors. Terrific closet space and includes on-site washer and dryer. This breathtaking location is convenient to many restaurants, shops, theaters, minutes to the airport and access to all major interstates.
Courtesy: MAXWELL REALTY COMPANY, (215) 546-6000
View additional infoGreat space value and light in this fantastic value priced 2 bedroom, 1 bath apartment in a elevator, front desk person building located in the heart of it all. All open living and dining area and a very nice all tile bath! Just minutes from Avenue of the Arts, Jefferson Hospital, Pennsylvania Hospital, and the Reading Terminal Market. Walking Score 110! On site laundry. FOR A LIMITED TIME: Half a month of free rent on a 13 month lease!
Courtesy: Homestarr Realty, 2153555565
View additional info******* $500 off first months rent if rented by 7/1******* Located in north Philadelphia, this spacious house boasts 6 bedrooms and 2.5 bathrooms, making it the perfect choice for large families or those who value plenty of living space. First floor living room with separate dining area. Off the dining room you have access to the beautiful yard perfect for entertaining. half bathroom on the first floor for convenience. 2nd floor has 3 nice sized bedroom with 1 full bath. 3rd floor has 3 more bedrooms and another full bath. Huge Basement perfect for storage. Central A/C, and washer dryer hook up
Courtesy: Canaan Realty Investment Group, (215) 333-1826
View additional infoLOCATION,LOCATION. midtown apartment. close to everything.4 BEDROOMS 3 FULL BATHS. newly renovated, nearly 2000 sqf. large kitchen/dining room and living room. even a master bedroom with a full bath.
Courtesy: EXP Realty, LLC, (866) 201-6210
View additional infoAmazing property available for rent with open floor plan on the main floor, 3 spacious bedrooms, 3 bathrooms, partially finished basement, and access to roof top to enjoy the panoramic city views. Upon entry, the open layout sets the tone for the home's design featuring the soaring ceiling, to the left a spacious living room bathed in natural sunlight offers a welcoming space for gatherings and entertaining. To the right, provides an area for the dining room and flows into the kitchen equipped with stainless steel appliances, a center island, and ample closet space. The second floor offers 2 bedrooms with walk-in closet spaces, and 2 full bathrooms with modern fixtures and lighting. The third floor is dedicated to comfort and privacy, which includes a spacious primary bedroom suite with walk-in closet, spa like en-suite bathroom with a double vanity and custom designed shower with dual shower heads. Your next home is waiting, schedule a tour and come see this exceptional property located only a couple blocks from Girard Ave with access to nearby restaurants, coffee shops, and entertainment.
Courtesy: Compass RE, (267) 435-8015
View additional infoWelcome to The Ryland, Philadelphiaâs newest luxury rental residence. This is the first opportunity to lease an exquisite apartment, offering the most elegant living experience. The Rylandâs collection of residences are perfectly sized for refined urban dwellers looking to escape the hustle and bustle for the calm of Society Hill. Experience true sophistication and style with the thoughtfully designed apartments, featuring studio- 3 bedroom penthouse layouts adorned with luxurious finishes. Each apartment features quartz countertops, subway tile, stainless steel appliances, floor to ceiling windows, custom window treatments, closet systems, hardwood flooring and so much more. The Ryland offers exceptional amenities that will ensure a hotel-like feel in your everyday residence. From the moment you step in the front door you will be greeted by the 24 hour concierge. On the 31st floor you will find The Sky Deck, with jaw dropping views of the city and river all viewable from your infinity pool, the second and third floors feature the One Club with a Fitness studio, yoga room, golf simulator, screening room, co-working spaces, Chefâs kitchen and childrenâs play area. There is also on-site parking for an additional fee. Itâs everything youâve been waiting for.
Courtesy: Compass RE, (267) 435-8015
View additional infoNOW OFFERING 1-2 MONTHS FREE DEPENDING ON LEASE TERM/MOVE IN DATE! Welcome to The Ryland, Philadelphiaâs newest luxury rental residence. This is the first opportunity to lease an exquisite apartment, offering the most elegant living experience. The Rylandâs collection of residences are perfectly sized for refined urban dwellers looking to escape the hustle and bustle for the calm of Society Hill. Experience true sophistication and style with the thoughtfully designed apartments, featuring studio- 3 bedroom penthouse layouts adorned with luxurious finishes. Each apartment features quartz countertops, subway tile, stainless steel appliances, floor to ceiling windows, custom window treatments, closet systems, hardwood flooring and so much more. The Ryland offers exceptional amenities that will ensure a hotel-like feel in your everyday residence. From the moment you step in the front door you will be greeted by the 24 hour concierge. On the 31st floor you will find The Sky Deck, with jaw dropping views of the city and river all viewable from your infinity pool, the second and third floors feature the One Club with a Fitness studio, yoga room, golf simulator, screening room, co-working spaces, Chefâs kitchen and childrenâs play area. There is also on-site parking for an additional fee. Itâs everything youâve been waiting for.
Courtesy: Compass RE, (267) 435-8015
View additional infoNOW OFFERING 1-2 MONTHS FREE DEPENDING ON LEASE TERM/MOVE IN DATE! Welcome to The Ryland, Philadelphiaâs newest luxury rental residence. This is the first opportunity to lease an exquisite apartment, offering the most elegant living experience. The Rylandâs collection of residences are perfectly sized for refined urban dwellers looking to escape the hustle and bustle for the calm of Society Hill. Experience true sophistication and style with the thoughtfully designed apartments, featuring studio- 3 bedroom penthouse layouts adorned with luxurious finishes. Each apartment features quartz countertops, subway tile, stainless steel appliances, floor to ceiling windows, custom window treatments, closet systems, hardwood flooring and so much more. The Ryland offers exceptional amenities that will ensure a hotel-like feel in your everyday residence. From the moment you step in the front door you will be greeted by the 24 hour concierge. On the 31st floor you will find The Sky Deck, with jaw dropping views of the city and river all viewable from your infinity pool, the second and third floors feature the One Club with a Fitness studio, yoga room, golf simulator, screening room, co-working spaces, Chefâs kitchen and childrenâs play area. There is also on-site parking for an additional fee. Itâs everything youâve been waiting for.
Courtesy: Compass RE, (267) 435-8015
View additional infoNOW OFFERING 1-2 MONTHS FREE DEPENDING ON LEASE TERM/MOVE IN DATE! Welcome to The Ryland, Philadelphiaâs newest luxury rental residence. This is the first opportunity to lease an exquisite apartment, offering the most elegant living experience. The Rylandâs collection of residences are perfectly sized for refined urban dwellers looking to escape the hustle and bustle for the calm of Society Hill. Experience true sophistication and style with the thoughtfully designed apartments, featuring studio- 3 bedroom penthouse layouts adorned with luxurious finishes. Each apartment features quartz countertops, subway tile, stainless steel appliances, floor to ceiling windows, custom window treatments, closet systems, hardwood flooring and so much more. The Ryland offers exceptional amenities that will ensure a hotel-like feel in your everyday residence. From the moment you step in the front door you will be greeted by the 24 hour concierge. On the 31st floor you will find The Sky Deck, with jaw dropping views of the city and river all viewable from your infinity pool, the second and third floors feature the One Club with a Fitness studio, yoga room, golf simulator, screening room, co-working spaces, Chefâs kitchen and childrenâs play area. There is also on-site parking for an additional fee. Itâs everything youâve been waiting for.
Courtesy: Compass RE, (267) 435-8015
View additional infoNOW OFFERING 1-2 MONTHS FREE DEPENDING ON LEASE TERM/MOVE IN DATE! Welcome to The Ryland, Philadelphiaâs newest luxury rental residence. This is the first opportunity to lease an exquisite apartment, offering the most elegant living experience. The Rylandâs collection of residences are perfectly sized for refined urban dwellers looking to escape the hustle and bustle for the calm of Society Hill. Experience true sophistication and style with the thoughtfully designed apartments, featuring studio- 3 bedroom penthouse layouts adorned with luxurious finishes. Each apartment features quartz countertops, subway tile, stainless steel appliances, floor to ceiling windows, custom window treatments, closet systems, hardwood flooring and so much more. The Ryland offers exceptional amenities that will ensure a hotel-like feel in your everyday residence. From the moment you step in the front door you will be greeted by the 24 hour concierge. On the 31st floor you will find The Sky Deck, with jaw dropping views of the city and river all viewable from your infinity pool, the second and third floors feature the One Club with a Fitness studio, yoga room, golf simulator, screening room, co-working spaces, Chefâs kitchen and childrenâs play area. There is also on-site parking for an additional fee. Itâs everything youâve been waiting for.
Courtesy: Compass RE, (267) 435-8015
View additional infoNOW OFFERING 1-2 MONTHS FREE DEPENDING ON LEASE TERM/MOVE IN DATE! Welcome to The Ryland, Philadelphiaâs newest luxury rental residence. This is the first opportunity to lease an exquisite apartment, offering the most elegant living experience. The Rylandâs collection of residences are perfectly sized for refined urban dwellers looking to escape the hustle and bustle for the calm of Society Hill. Experience true sophistication and style with the thoughtfully designed apartments, featuring studio- 3 bedroom penthouse layouts adorned with luxurious finishes. Each apartment features quartz countertops, subway tile, stainless steel appliances, floor to ceiling windows, custom window treatments, closet systems, hardwood flooring and so much more. The Ryland offers exceptional amenities that will ensure a hotel-like feel in your everyday residence. From the moment you step in the front door you will be greeted by the 24 hour concierge. On the 31st floor you will find The Sky Deck, with jaw dropping views of the city and river all viewable from your infinity pool, the second and third floors feature the One Club with a Fitness studio, yoga room, golf simulator, screening room, co-working spaces, Chefâs kitchen and childrenâs play area. There is also on-site parking for an additional fee. Itâs everything youâve been waiting for.
Courtesy: Compass RE, (267) 435-8015
View additional infoNOW OFFERING 1-2 MONTHS FREE DEPENDING ON LEASE TERM/MOVE IN DATE! Welcome to The Ryland, Philadelphiaâs newest luxury rental residence. This is the first opportunity to lease an exquisite apartment, offering the most elegant living experience. The Rylandâs collection of residences are perfectly sized for refined urban dwellers looking to escape the hustle and bustle for the calm of Society Hill. Experience true sophistication and style with the thoughtfully designed apartments, featuring studio- 3 bedroom penthouse layouts adorned with luxurious finishes. Each apartment features quartz countertops, subway tile, stainless steel appliances, floor to ceiling windows, custom window treatments, closet systems, hardwood flooring and so much more. The Ryland offers exceptional amenities that will ensure a hotel-like feel in your everyday residence. From the moment you step in the front door you will be greeted by the 24 hour concierge. On the 31st floor you will find The Sky Deck, with jaw dropping views of the city and river all viewable from your infinity pool, the second and third floors feature the One Club with a Fitness studio, yoga room, golf simulator, screening room, co-working spaces, Chefâs kitchen and childrenâs play area. There is also on-site parking for an additional fee. Itâs everything youâve been waiting for.
Courtesy: Compass RE, (267) 435-8015
View additional infoNOW OFFERING 1-2 MONTHS FREE DEPENDING ON LEASE TERM/MOVE IN DATE! Welcome to The Ryland, Philadelphiaâs newest luxury rental residence. This is the first opportunity to lease an exquisite apartment, offering the most elegant living experience. The Rylandâs collection of residences are perfectly sized for refined urban dwellers looking to escape the hustle and bustle for the calm of Society Hill. Experience true sophistication and style with the thoughtfully designed apartments, featuring studio- 3 bedroom penthouse layouts adorned with luxurious finishes. Each apartment features quartz countertops, subway tile, stainless steel appliances, floor to ceiling windows, custom window treatments, closet systems, hardwood flooring and so much more. The Ryland offers exceptional amenities that will ensure a hotel-like feel in your everyday residence. From the moment you step in the front door you will be greeted by the 24 hour concierge. On the 31st floor you will find The Sky Deck, with jaw dropping views of the city and river all viewable from your infinity pool, the second and third floors feature the One Club with a Fitness studio, yoga room, golf simulator, screening room, co-working spaces, Chefâs kitchen and childrenâs play area. There is also on-site parking for an additional fee. Itâs everything youâve been waiting for.
Courtesy: RE/MAX Plus, (215) 422-3711
View additional infoAvailable NOW or for the 2024-2025 Temple Academic year! Here is why this place is something that might be perfect for you. First of all, it is located on one of the most popular blocks for Temple students. One of the best places to live at Temple for the best college experience. Bonus! Only 8 min walk to the main campus, and 2 min to the best parties in the area. There is a mom-and-pop shop right around the corner that has one of the best breakfast, lunch, and dinner options as well as day-to-day items. Secondly, it is a beautiful new construction with a gorgeous kitchen, spacious living space, yard area, and 4 bathrooms! Central AC and heating, dishwasher, gorgeous island in the kitchen, quartz countertops, and stainless steel appliances. This house has everything for a convenient living experience. Lastly, the price! You can get the place for only $500/room? That's definitely something that you can afford without any hassle. Inquire about the deals and offers we can get you for serious inquiries.
Courtesy: Orens Brothers Real Estate Inc, (215) 222-4412
View additional infoWelcome to the 4419 Ludlow Street Apartments in University City. This Unit is basically a 3 bedroom 3 bathroom unit that a resident can use as a 1 bedroom with additional space for a den and study. Amazing amenities include - 24 Hour Desk Personnel, Keyless entry into the building & unit, and private bedroom door locks, a package delivery system, a trash management system, Video Surveillance in Common Areas, Exterior Resident Lounge/ Patio, Lobby Lounge Area. Each Apartment includes Wall-mounted TVs in Bedrooms and Living room, In-unit Washer & Dryer, Quartz Countertops, Stainless Steel appliances, and FREE GYM MEMBERSHIP to the ON-SITE 9,000 Sq. Ft. Fitness Center. No Application Fee!
Courtesy: BHHS Fox & Roach-Center City Walnut, (215) 627-6005
View additional infoAvailable immediately! Luxury two bedroom one bath in the heart of Cobbs Creek. Meticulously crafted with a keen eye to detail, now available, 5944 Osage Ave. Be the first to live in this reinvented space, flourishing with natural sunlight, central air, WiFi and updated appliances. Only the second floor, there's no formal living room. Schedule your private appointment today. First, last and security due prior to occupancy. Just the second floor.
Courtesy: RE/MAX Elite, (215) 328-4800
View additional infoTHE MOYER Setting itself as the new standard for luxury living, The Moyer boasts a unique combination of modern amenities, designer finishes and garage parking while set in what Forbes calls, "America's Hottest New Neighborhood". Designed by renowned local architectural firm Harman Deutsch Ohler, available floor plans offer buyers both one and two bedroom formats with top floor units featuring a private roof-top outdoor space and stunning Center City views. Notable unit features include an open floor plan, 9' ceilings, Gyp-Crete floor underlayment, floor to ceiling windows, luxury finishes custom European kitchens with quartz countertops, premium wide plank hardwood flooring, Fresca shower columns, in-unit LG washer & dryer and Trane HVAC systems. The Moyer is located just a stone's throw away from popular Fishtown hotspots such as Suraya, Frankford Hall, La Colombe, Punch Line Philly, The Filmore and Rivers Casino. ***Assigned Parking is $175/Month Extra*** ***6-Month Leases Available***
Courtesy: Century 21 Advantage Gold-Castor, (215) 722-7170
View additional infoRecently Reduced 1-bed, 1-bath duplex apartment situated on the 2nd floor, where modern features and a desirable location come together to create an exceptional living experience. Kitchen adorned with brand new stainless steel appliances, providing a sleek aesthetic. The bathroom features new fixtures, adding a fresh look to the space. Situated off of Ogontz avenue, you'll have access to a vibrant community with an array of amenities, shops, and restaurants. This location provides easy access to public transportation and major roadways, ensuring a convenient commute to other parts of Philadelphia. Mandatory Requirements: 600 or higher Credit Score Proof of Income 3x Rental amount and Rental history verification required. NO EVICTIONS MUST OBTAIN RENTERS INSURANCE. *Landlord not enrolled in the Section 8 program*
Courtesy: Keller Williams Real Estate-Horsham, (215) 657-8100
View additional infoInquire today to see if you qualify to purchase this condo with very little or no money down! Located in the heart of Old City, this condo is steps to a plethora of restaurants, stores, and public transportation. Unit 102 is conveniently located on the first floor, so you donât need to worry about carrying groceries or moving furniture up multiple floor levels! Entering the condo you are immediately welcomed by updated paint and flooring in addition to cathedral ceilings and tasteful painted brick accents. On the first level you will find a hall closet, the laundry area with stacked appliances, and updated full bathroom. Also on this level is the primary loft bedroom with large closet, tall ceilings, and door leading to a shared patio. Down stairs you will find the spacious and updated kitchen with tile backsplash and granite countertops, with space for a 4 person dining table. Through the dining area, you will find the two story living room that the primary bedroom overlooks. In this room, are 3 remote controlled skylights that lend natural light into the condo. Also on this level are multiple charming brick alcoves perfect for a home bar, or buffet table, and an additional storage closet. This turn key, pet friendly condo is waiting for your arrival, so schedule your showing today!
Courtesy: KW Empower, vicki@kwempower.com
View additional infoWelcome to 1500 Locust, a stunning apartment building located in the heart of Center City, Philadelphia. Situated just steps away from Rittenhouse Square and Walnut Street, this 45-story high-rise offers an unrivaled living experience with breathtaking views. Our recently renovated residences feature modern finishes, spacious layouts, and an array of floor plans to suit your needs. As you step onto our rooftop pool and lounge, you'll be captivated by the sparkling city vistas that stretch before you. It's a setting that even William Penn himself couldn't have imagined. Exceptional living awaits you at 1500 Locust, where we provide amenities that elevate your day-to-day life. Take a dip in our heated indoor pool, relax on the rooftop terrace, or stay in shape at our state-of-the-art fitness center. We offer a range of layouts, from studios to three-bedroom apartments, all equipped with washers and dryers for your convenience. At 1500 Locust, we understand that your lifestyle needs vary. That's why we offer a seamless transition from an active to a relaxed atmosphere. Whether you seek a place to unwind, pamper yourself, or energize for the day ahead, our community has you covered. Surrounded by a historic and vibrant neighborhood, you'll find a wealth of fine dining experiences and high-end shopping options just moments away. Rittenhouse Square, with its lush greenery and beautiful trees, serves as the centerpiece of this dynamic locale. Our newly renovated Rittenhouse Square apartments blend modern minimalism with welcoming warmth. With light-filled spaces, open floor plans, and upscale finishes, you'll feel right at home. Features include designer-inspired kitchens, stainless steel appliances, private balconies overlooking Center City, and full-sized washers and dryers in every apartment. We understand that pets are family too, which is why we welcome them at 1500 Locust. Soon, our rooftop park will offer an elevated experience for your furry companions as well. When you call 1500 Locust "home," you're embracing an elevated lifestyle that maximizes your downtime. Unwind in your beautiful space, join a yoga class in our fitness center, or meet friends for dinner and drinks. For a truly panoramic and invigorating experience, head up to the rooftop and soak in the serene view. We offer a variety of amenities, including a rooftop terrace and clubroom, indoor rooftop pool and jacuzzi, outdoor sundeck with private cabanas and grilling areas, media room with theater, 24-hour fitness center, resident catering kitchen, 24-hour concierge, garage parking, guest suite availability, and a pet-friendly environment. Life is truly good at 1500 Locust, where you can relax, recharge, and indulge in all that Rittenhouse Square and Center City have to offer. Don't wait any longerâcontact us today to discover your next home at 1500 Locust. ** Photos are of model units ** Pricing and availability subject to change on daily basis ** Parking may be available for additional monthly fee **
4,376–4,400 of 4,515 properties displayed
How may I help you?Get property information, schedule a showing or find an agent |
|||||||||||||||||||||||||||||||||||||||||||||||||||||||||||||||||||||||
Copyright © Metropolitan Regional Information Systems, Inc.



