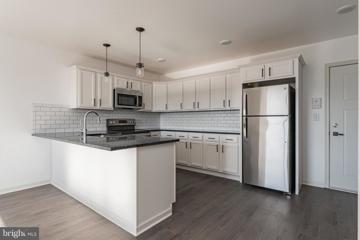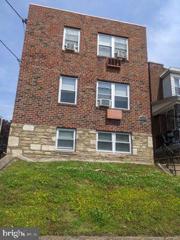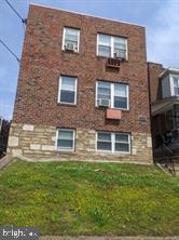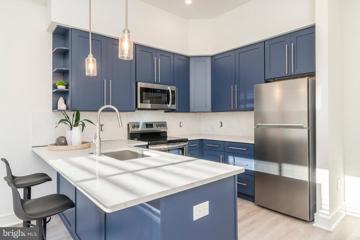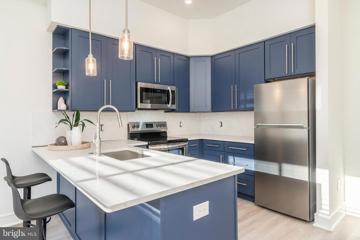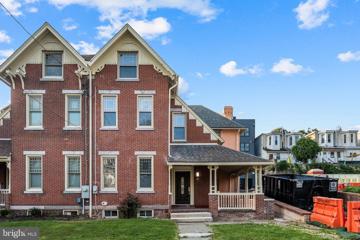 |  |
|
Philadelphia PA Real Estate & Homes for Rent158 Properties Found
151–158 of 158 properties displayed
Courtesy: Keller Williams Real Estate-Blue Bell, (215) 646-2900
View additional infoBrand new flat, be the first to move into this custom interior designed building...Movie Theatre, roof deck, spa/gym/wellness center with infrared spa, custom package room, extra storage, oversized dog spa, Newly done with high ceilings, white shaker cabinets, stainless steel appliances, garbage disposal, quartz countertop, full size front loader washer and dryer, walk in closets, oversized unit. Tucked away right by Wissahickon and Fairmount Park, great location to get to Chestnut Hill, Center City, Main Line, and Lafayette Hill, Henry James, Chubbyâs and Dellasandros.
Courtesy: MGMT Residential, (215) 821-7487
View additional infoAvailable May 1st! Modern one-bedroom coming available in a brand new construction apartment community. Located along Roxborough's vibrant Ridge Avenue corridor, convenient to shopping, dining, transit, and more! Your new home includes easy-to-clean vinyl wood plank flooring, custom granite countertops, and large windows that let in tons of natural light. Stacked washer & dryer in the apartment with dishwasher & garbage disposal make chores a breeze! Stay comfortable year-round with individually controlled PTAC Climate Control in each room. All residents at Lilac Pointe can access the green roof deck, resident lounge, and fitness center for no additional charge. Plus, we are pet friendly with NO FEES! Apply today- this home will not last long!
Courtesy: HomeServices Property Management, (201) 353-0332
View additional infoThe charming one-bedroom apartment has an inviting eat-in kitchen, a cozy living room, and two bedrooms with beautiful hardwood floors. The apartment also includes on-site laundry facilities and a convenient parking spot. Tenants are only responsible for paying electricity, as the rent includes heat, water, and sewer. The apartment is conveniently located near shops, major highways, and public transportation. Please call today to schedule a tour!
Courtesy: HomeServices Property Management, (201) 353-0332
View additional infoThis charming two-bedroom apartment has an inviting eat-in kitchen, a cozy living room, and two bedrooms with beautiful hardwood floors. The apartment also includes on-site laundry facilities and a convenient parking spot. Tenants are only responsible for paying electricity, as the rent includes heat, water, and sewer. The apartment is conveniently located near shops, major highways, and public transportation. Please call today to schedule a tour!
Courtesy: Compass RE, (267) 448-3744
View additional info** Offering 1 month free on a 13 month lease ** Introducing: The Aster. We're thrilled to welcome this boutique building's first residents with modern pet-friendly apartments in Roxborough. Nestled on Mitchell Street, our luxury 38-unit building loaded with amenities is surrounded by lush trees, creating a serene and welcoming atmosphereâyet it's walkable to the amenities, shops and restaurants on the vibrant Ridge Avenue commercial corridor. The Aster offers a variety of studio, 1, 2, and 3-bedroom floorplans with ButterflyMX access, super high ceilings, contemporary hardwood flooring, modern kitchens, stainless steel appliances, LED lighting, and many more modern conveniences. Washer/dryer in each unit, and balconies and patios in select units for quiet, private outdoor enjoyment. Practice everyday health and wellness in our state of the art fitness center, unwind in the spacious resident lounge by the fireplace, and soak in the fantastic views of Northwest Philadelphia from our rooftop deck with fire pits and greenery. We even have Amazon lockers for secure package deliveries and private patios available in select units. The prime Roxborough location provides access to parks (Gorgas Park, Wissahickon Valley Park, Fairmount Park) and public transportation (Septa). Manayunk's downtown district is right next door and Center City Philly is just 15 minutes away. Whether you're commuting or just enjoying the neighborhood, our convenient access to highways, schools, and local attractions make The Aster an ideal place to call home for renters seeking the 2024 lifestyle. Parking is available in the adjacent lot for an additional cost. Contact us today for leasing specials. Units are move-in ready!
Courtesy: Compass RE, (267) 448-3744
View additional info** Offering One month free rent on a 13/mo lease OR reduced security : $500 off of a 1 bed, $1000 off of a 2 bed, $1500 off of a 3 bed. ** Introducing: The Aster. We're thrilled to welcome this boutique building's first residents with modern pet-friendly apartments in Roxborough. Nestled on Mitchell Street, our luxury 38-unit building loaded with amenities is surrounded by lush trees, creating a serene and welcoming atmosphereâyet it's walkable to the amenities, shops and restaurants on the vibrant Ridge Avenue commercial corridor. The Aster offers a variety of studio, 1, 2, and 3-bedroom floorplans with ButterflyMX access, super high ceilings, contemporary hardwood flooring, modern kitchens, stainless steel appliances, LED lighting, and many more modern conveniences. Washer/dryer in each unit, and balconies and patios in select units for quiet, private outdoor enjoyment. Practice everyday health and wellness in our state of the art fitness center, unwind in the spacious resident lounge by the fireplace, and soak in the fantastic views of Northwest Philadelphia from our rooftop deck with fire pits and greenery. We even have Amazon lockers for secure package deliveries and private patios available in select units. The prime Roxborough location provides access to parks (Gorgas Park, Wissahickon Valley Park, Fairmount Park) and public transportation (Septa). Manayunk's downtown district is right next door and Center City Philly is just 15 minutes away. Whether you're commuting or just enjoying the neighborhood, our convenient access to highways, schools, and local attractions make The Aster an ideal place to call home for renters seeking the 2024 lifestyle. Parking is available in the adjacent lot for an additional cost. Contact us today for leasing specials. Units are move-in ready!
Courtesy: Compass RE, (267) 448-3744
View additional info** Offering One month free rent on a 13/mo lease OR reduced security : $500 off of a 1 bed, $1000 off of a 2 bed, $1500 off of a 3 bed. ** Introducing: The Aster. We're thrilled to welcome this boutique building's first residents with modern pet-friendly apartments in Roxborough. Nestled on Mitchell Street, our luxury 38-unit building loaded with amenities is surrounded by lush trees, creating a serene and welcoming atmosphereâyet it's walkable to the amenities, shops and restaurants on the vibrant Ridge Avenue commercial corridor. The Aster offers a variety of studio, 1, 2, and 3-bedroom floorplans with ButterflyMX access, super high ceilings, contemporary hardwood flooring, modern kitchens, stainless steel appliances, LED lighting, and many more modern conveniences. Washer/dryer in each unit, and balconies and patios in select units for quiet, private outdoor enjoyment. Practice everyday health and wellness in our state of the art fitness center, unwind in the spacious resident lounge by the fireplace, and soak in the fantastic views of Northwest Philadelphia from our rooftop deck with fire pits and greenery. We even have Amazon lockers for secure package deliveries and private patios available in select units. The prime Roxborough location provides access to parks (Gorgas Park, Wissahickon Valley Park, Fairmount Park) and public transportation (Septa). Manayunk's downtown district is right next door and Center City Philly is just 15 minutes away. Whether you're commuting or just enjoying the neighborhood, our convenient access to highways, schools, and local attractions make The Aster an ideal place to call home for renters seeking the 2024 lifestyle. Parking is available in the adjacent lot for an additional cost. Contact us today for leasing specials. Units are move-in ready!
Courtesy: Keller Williams Main Line, (610) 520-0100
View additional infoOwn a piece of Philadelphia History with this red brick Queen Anne style twin home with characteristic Eastlake architectural styling. This home was originally built in 1882 and has been fully renovated and restored to its greatness. This architectural gem features 5 bedrooms, 3.5 bathrooms, a fully finished basement (with full bathroom) and 14 foot tall ceilings on the main floor. This level consists of a living room, sitting parlor area, a dining room, and an expanded modern kitchen with stainless steel appliances. The main entrance creates a grand center hall with original switchback stairs, in varnished wood carved in the Eastlake style. There is mantelpiece in the main living room with original woodwork and inset tiles with a center tile depicting a scene of the Wissahickon Creek. The second floor consists of two bedrooms, both with ample closet space plus a shared full bathroom w laundry station. The master suite boasts a walk-in closet, bathroom with dual vanities, frameless glass shower and a stand-alone tub with hydrant faucet. The third floor has two bedrooms with curved walls adding character. The outdoor spaces include a private back patio area and a large wrap around porch in the front overlooking the garden and front lawn. The front facade is adorned with a restored ornate bracketed cornice with decorative eave returns just below the gabled third floor. The gable contains restored decorative wood elements below and along the eave. The new custom windows were designed to mimic the original wood windows, with classic Queen Anne upper sashes comprised of one large center pane and smaller panes wrapping around it. This home is part of a development, Sumac Court, consisting of six new construction homes and this historical gem located in the coveted neighborhood of Wissahickon. This tranquil Philadelphia neighborhood is just a short walk to the Wissahickon park trails & train station with easy accessibility to Manayunk's Main Street, Center City, major highways and the suburbs.
151–158 of 158 properties displayed
How may I help you?Get property information, schedule a showing or find an agent |
|||||||||||||||||||||||||||||||||||||||||||||||||||||||||||||||||||||||
Copyright © Metropolitan Regional Information Systems, Inc.



