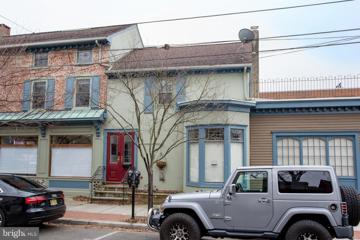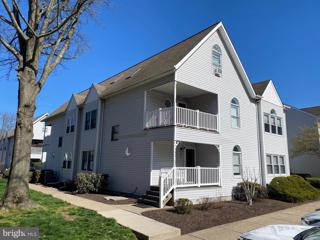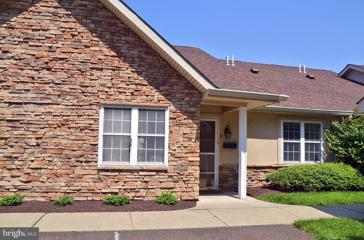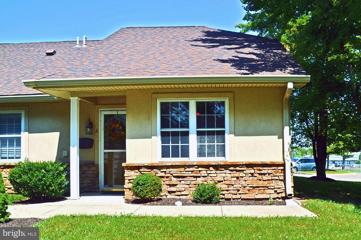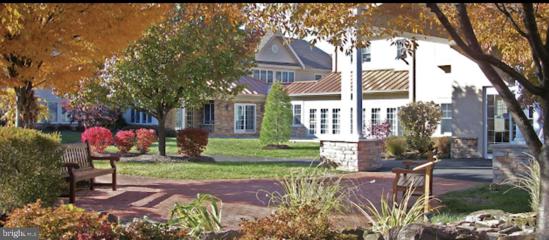 |  |
|
Furlong PA Real Estate & Homes for RentWe were unable to find listings in Furlong, PA
Showing Homes Nearby Furlong, PA
Courtesy: BHHS Fox & Roach -Yardley/Newtown, (215) 860-9300
View additional infoBright, sunny apartment freshly painted with newer flooring - carpet and laminate. Open floor plan and lots of windows. Separate entrance to second floor. The entry foyer has a large storage closet - able to accommodate a bicycle and more. Stairway to upper level brings you to the living/dining area and kitchen. Full bath, stackable washer and dryer and two spacious bedrooms. Step outside and enjoy Greenstraw Smoothies, Love Bird, Green Parrot, Sycamore Grill, Anthropologie...or take a short walk to Historic Newtown Borough and lively State Street. Village of Newtown Shopping Center has great shops and restaurants as well as McCaffreys Market. Perfect location! The location is a commuter's dream - easy access to 95 and PA Turnpike, Septa bus routes and train line. Rent includes trash and snow removal.
Courtesy: River Valley Realty, LLC, (609) 397-3007
View additional infoA private entrance leads to this vestibule with stairway access to this second and third floor apartment. Loads of natural light graces this spacious two bedroom/two bath apartment, highlighting customized details and amenities. The second floor has a large kitchen space with pantry, plentiful cabinetry and expansive counter space. The adjoining living area offers a decorative wood stove. The bedroom on this floor is ensuite and there is also a laundry area. The third level hosts the primary bedroom suite, with full bath, double pedestal sinks and dressing room with custom cabinetry. Hard wood flooring, ceiling fans, and central air are sure to please in this delightful apartment. The owner has a quiet time restriction.
Courtesy: RE/MAX Instyle Realty Corp, (609) 303-3456
View additional infoThis charming FIRST FLOOR 1 Bedroom, 1 Bathroom apartment is located in the heart of downtown just minutes from restaurants & shops. This first floor unit includes a spacious living room, kitchen, bedroom & a full bath. One parking space assigned to the unit. Laundry is available for free in the basement next to the additional storage space for this unit. Owner not responsible for loss of stored items. No use of yard. No dogs, cats OK, no smoking, minimum 12 month lease term. Tenant pays additional $25/mo for water.
Courtesy: Keller Williams Real Estate-Blue Bell, (215) 646-2900
View additional info
Courtesy: RE/MAX Instyle Realty Corp, (609) 303-3456
View additional infoSpacious 1BR/1BA located in the heart of Lambertville. This 2nd floor unit includes a spacious living room flooded with natural light. It also includes a large bedroom, dining area and spacious kitchen. Enjoy the conveniences that Lambertville has to offer with numerous restaurants, businesses and east access to the D&R canal park system. Heat, Water and Trash are included in the rent. Tenant responsible for electric - no dogs, cats OK. Street parking is available. Some basement storage is available.
Courtesy: Keller Williams Real Estate-Blue Bell, (215) 646-2900
View additional infoPrepare to be captivated by this 5 bedroom stately Colonial which is located on a cul-de-sac in the scenic community of Talamore Country Club. The impressive two story foyer with its turned staircase and gleaming hardwood floors welcomes you to luxury and comfort. The main level includes a formal living room and dining room, a large great room with fireplace flanked by built-in shelving, the amazing kitchen, a guest suite and laundry room. The open flow of this home is ideal for entertaining. The expansive kitchen is a cook's delight with more than enough cabinetry and counter space, an oversized island with stools, granite countertops, stainless steel appliances, plus a table for breakfast in the kitchen. A sliding glass door provides great views from the kitchen and leads to the beautifully landscaped patio and golf course. On the upper level is the main suite with a private deck perfect for enjoying your morning coffee. This haven of comfort includes large closets, bathroom with double sink and granite countertop, soaking tub, large shower and a bidet. Also on this level are three additional bedrooms (one with its own bathroom) plus a third bathroom with tub/shower. A small study completes the upper level. The lower level is a sanctuary of its own for those looking for additional living or entertaining space with an additional full bathroom. You will also find considerable storage space in the lower level. A great feature of this lovely home is the serene setting on the back patio, with both covered and open areas, surrounded by lush landscaping. A great space to wind down with your favorite beverage at the end of a stressful day. The home comes completely furnished. Located in the award winning Hatboro-Horsham school district, Talamore Country Club is convenient for easy access to Philadelphia, shopping, many wonderful restaurants, theaters, and so much more. In addition you will have access to the Talamore golf course, tennis courts, swimming pool and club house.
Courtesy: Weichert, Realtors - Cornerstone, (610) 624-1818
View additional infoLarge lot Fully Renovated 5 Bedroom, 3 Bathroom House with an Attached 2 Car Garage! Central Heating and Air Conditioning. Updated Kitchen: Newer Granite Countertops, Newer Cabinets, Newer Stainless Steel Appliances, Newer Lighting & Under Cabinetry Lighting. Updated Bathrooms: Newer Tile, Fixtures, New Lighting. Hardwood Flooring Throughout 1st Floor, Spiral Staircase Takes You to the 2nd Floor with Newer Carpeting. Large Family Room is 500 Sq Ft of Space with a Wood Burning Fireplace. TWO Wood Burning Fireplaces in the Home!
Courtesy: RE/MAX Properties - Newtown, (215) 968-7400
View additional info"The Barn at Edgeboro" - 7 unit Bank barn style building built in 2021 with all of the modern amenities including 9' ceilings, beautiful quartz counter kitchens, white Shaker soft close cabinets, ceramic tile bathrooms, custom lighting and barn plank easy to clean vinyl flooring; Unit #5 (788sf plus separate private laundry room on lower level); 2 bedroom 1 bathroom with sliding glass doors to balcony; a detached one car garage unit is also included in the rear parking lot; this is a truly unique location just two blocks from the Center of Historic Newtown Borough, one block from the Newtown Movie Theatre, within only a couple of miles from Tyler State Park and Core Creek Parks; convenient to major routes I-295, Route 1 and the PA Turnpike; shopping centers, restaurants, etc all within walking distance; Make The Barn at Edgeboro your new home in the middle of it all! NO PETS; NO SHORT TERM LEASES; Listing agents Kyle McCloskey and Dan McCloskey are also part of the ownership group of 301 Edgeboro, LLC.
Courtesy: Coldwell Banker Realty, (215) 641-2727
View additional infoBEAUTIFUL 4 year young townhome in Hatboro Station, Built by Toll Brothers! Enjoy the easy, maintenance-free lifestyle you have been looking for with included exterior maintenance, landscaping, roof maintenance, and snow removal. The community also features a gazebo, dog park, and walking trail! Enter the first floor into the beautiful foyer and den. Upstairs you will find a bright and spacious living room with plenty of natural sunlight. The gorgeous Chef's Kitchen includes all the amenities that you would expect including S/S Appliances: Dishwasher, Gas Range Refrigerator & Microwave. 42" Cabinets offers plenty of storage space, gorgeous Granite Countertops, and barstool seating. The dining area features plenty of natural sunlight and glass sliding doors that lead to the deck where you can barbecue and relax outside while enjoying the fresh air. The floor plan is open, and great for entertaining family and friends. The master en-suite is on the third floor featuring a large walk-in closet, beautiful tray ceiling, double sink vanity, and a spacious tiled stall shower. The second and third bedrooms are spacious with plenty of storage space. The well-appointed hall bathroom is beautifully equipped with a vanity and fiberglass tub. The laundry room features a Samsung washer and dryer are located on the same level as the bedrooms for extra convenience. This smart home is fully equipped with a Smart thermostat, fire, and carbon monoxide alarms, and a fully monitored alarm system with cameras. Tenant may activate these smart home features through VIVINT security, for total peace of mind. There is plenty of parking space with the two-car garage with interior access and storage space. Conveniently located near Hatboro Station and a few miles from Horsham/ Jenkintown. Enjoy walking to the town of Hatboro full of rich history where you can enjoy the shops and many great restaurants! Schedule your showing today, this will not last long!
Courtesy: KW Empower, vicki@kwempower.com
View additional infoWelcome to your next apartment in the heart of Newtown. Situated above Meglio Pizzeria right on Sycamore Street, you'll be delighted with the access to the shopping and dining scene. State Street, La Stalla, and the Village of Newtown are all within minutes! This two bedroom, 1 bath unit features hardwood-like flooring across the kitchen and main living room. Two equal sized bedrooms gather natural light throughout the day, brightening the space. Each bedroom features well maintained carpeting and a closet. Shared laundry is offered free of charge next door at the back of 1 N Sycamore. The unit comes with 1 parking space at the lot behind Meglio Pizzeria. Only 1 space can be used as the lot is shared with adjoining buildings and pizzeria. Additional cars MUST be parked elsewhere. No pets. *Photos are of Unit A; Unit B has very similar layout*
Courtesy: KW Empower, vicki@kwempower.com
View additional info*Full Photos Coming Week of June 17th* Welcome to your next apartment in the heart of Newtown. Situated above Meglio Pizzeria right on Sycamore Street, you'll be delighted with the access to the shopping and dining scene. State Street, La Stalla, and the Village of Newtown are all within minutes! This two bedroom, 1 bath unit features hardwood-like flooring across the kitchen and main living room. Two equal sized bedrooms gather natural light throughout the day, brightening the space. Each bedroom features well maintained carpeting and a closet. Shared laundry is offered free of charge next door at the back of 1 N Sycamore. The unit comes with 1 parking space at the lot behind Meglio Pizzeria. Only 1 space can be used as the lot is shared with adjoining buildings and pizzeria. Additional cars MUST be parked elsewhere. No pets.
Courtesy: Homestarr Realty, 2153555565
View additional info** OPEN HOUSE - WEDNESDAY 5:00PM - 6:00PM 6/19/2024 ** For Rent Immediately is this beautiful townhouse located in the rarely offered Terrace At Montgomery Community. This home includes 3 Bedrooms, 2 1/2 Bathrooms, and a 1 Car Garage. All bedrooms are on the top floor, including the master suite consisting of a large walk-in closet, and a full master bath with a walk-in shower. An additional full bath with a tub/shower combo is located in the hall near the other 2 bedrooms. The main floor of the home provides an open layout design with a full eat-in kitchen, dining room, a bright and airy sunroom, a large living area, and access to the rear deck. On the 1st floor of the home is a large recreation room big enough to be used for whatever you wish, in-unit laundry, and access to both the attached garage and rear yard. This home is conveniently located near plenty of shopping, including the Montgomeryville Mall, many restaurants, schools, and large corporations, and has easy access to major roadways such as the PA Turnpike, Route 202, and 309. Security Deposit equivalent to one month's rent plus fthe irst and last months required to move in. Apply through RentSpree: https://apply.link/3JPBe1V
Courtesy: Keller Williams Real Estate-Langhorne, (215) 757-6100
View additional infoTamerlane Lane 2nd Floor, 2 Bedroom, 2 Bath with private balcony and storage closet. This unit features: freshly painted throughout, new kitchen appliances, high ceilings, fireplace, pull-down steps to attic storage. Easy walk to Pool, Tennis & Recreation Area. Available immediately.
Courtesy: RE/MAX Properties - Newtown, (215) 968-7400
View additional infoEverything replaced in 2011. Beautiful walk out basement - finished into 2 rooms. Walk out to private over-sized patio. Maple kitchen with granite counter tops, stainless steel appliances, ceramic tile baths with beautiful vanities, laminate flooring on 1st and 2nd floors. Spacious bedrooms - each with it's own private bath, vaulted ceiling in main bedroom, upstairs laundry, lots of closet space. Deck off kitchen with no houses in view, pull down attic stairs. association pool and clubhouse, walking/jogging path around community. Trash, lawn care, snow removal included! Council Rock Schools including Goodnoe Elementary School. ABSOLUTELY NO PETS OR SMOKERS!
Courtesy: GM Residential Management LLC
View additional infoNewly updated, spacious and move in ready! First floor/one level living. Bright and open concept floorplan with a large eat in kitchen and living area ideal for entertaining or just kicking back. Brand new kitchen with white shaker style cabinets, granite countertop, and stainless steel appliances that include: ceramic cooktop stove, dishwasher and built in microwave. Updated bathroom with all new fixtures, including a cultured marble vanity, Moen faucets, large mirrored Kohler medicine cabinet and decorative and bright led light fixture. New washer/dryer conveniently located in the unit, adjacent to the bathroom. Roomy bedrooms with windows facing a quiet private rear area. New light gray berber carpeting in bedrooms with luxury vinyl plank flooring in the main living area. New light fixtures throughout and ceiling fan in living room. New energy efficient windows throughout and energy efficient heating system to create a comfortable environment while keeping utility costs down. Ample closet space in bedrooms and linen, coat and pantry closets, and storage space adjacent to the apartment for bikes and belongings shared with one tenant. Private outdoor area at the rear of the apartment to soak up sun, dine outside and to plant flowers/veggies. Excellent location: one block from D&R Canal tow path, within walking distance to the center of Lambertville and New Hope, and around the corner from restaurants, market, coffee house and more. Will consider a cat or small dog. This is a nonsmoking property and is not in a flood zone.
Courtesy: TCS Management, LLC, (215) 383-1439
View additional infoDiscover your new home at 118 Henning Driveâa charming end townhome in The Orchards. This delightful residence is perfect for starting the new year afresh. Convenience is paramount with a grade-level main entry, offering easy access. The foyer leads to a spacious living room with soaring two-story ceilings, while the adjacent dining room provides ample entertainment space. The expansive eat-in kitchen accommodates a full dinette set and opens to a rear TREX deck and fenced backyard. A storage shed is also available for your outdoor belongings. Completing the first floor is a powder room and access to the attached 2-car garage. The second level features a main bedroom with a three-piece ensuite bath and walk-in closet, along with two additional spacious bedrooms, a hall bath, and a laundry area. The fully finished basement boasts carpeting, a dry bar, and endless possibilities for a recreation room, game area, computer space, or home office. Recently updated with new paint, carpeting, and upgraded light fixtures, this home is a true gem. The neighborhood offers proximity to Montgomery Mall, Wegman's, LA Fitness, Costco, and the Montgomery Township Parks and Recreation Department, which hosts various fitness and leisure programs.
Courtesy: Coldwell Banker Hearthside Realtors, (215) 379-2002
View additional infoAre you looking for the perfect location in the area? Just move right in and enjoy the modern updates this home has to offer. Upon entering, you will discover... great flowing open floor plan...adjacent is a formal family room and the fabulous entertaining dining room. The chef's inspiring gourmet kitchen features stainless steel cook-top, a 42 inch soft close cabinetry, over sized island, pantry closet, granite counter top and recessed lighting which opens up into the expanded breakfast nook with additional wall cabinetry and ceilings...the large living room boasts ample windows to draw natural light, a gas burning fireplace featuring elegant mantel surrounding along with recessed lighting...powder room, laundry and garage completes the first floor. The second floor features a spacious masters suite with a recessed tray ceiling, has a walk in closet, luxurious master bath, corner soaking tub, a large updated shower...three additional bathrooms and a full bath. The outside of the home has been professionally landscaped, you can enjoy entertainment on those lovely summers nights. Act fast - this opportunity won't last!
Courtesy: CENTURY 21 Ramagli Real Estate-Fairless Hills, (215) 949-3010
View additional infoThis is a well maintained and updated threw bedroom two and a half bathroom townhouse that is available for occupancy the 1st of August. First floor offers formal living room and dining room with crown moldings and hardwood floors, a remodeled kitchen with 42 inch cabinetry, granite counters and glass ceramic backsplash. the family room offers cathedral ceiling, a wood burning Fire Place and sliding door to the Deck. second floor offers a master bedroom with vaulted ceiling, walk-in closet and a full bath with ceramic tile, a second bedroom also with walk in closet an a hall bathroom. The third floor bedroom could be used as an office or play room. the basement has a large nicely finished area as well as a storage area. this house is close to shopping centers and major routes and offers reserved parking for two cars.
Courtesy: Rich Kirk Realty, (215) 249-1669
View additional infoDelightful Victoria Court End Unit! Great Location near Pinecrest Golf Course! Many upgrades including hardwood floors in entry foyer, powder room and newer carpets throughout. Oak cabinets in Kitchen with recessed lighting. Bright & open floor plan with Fireplace at the corner of the Living and Dining rooms. Master bedroom with vaulted ceiling & skylight, his & her closets and ceramic tile master bath. Second floor balcony deck. Third floor finished for great 3rd bedroom or workout room w/skylight. Basement is very nicely finished with family room, wet bar and additional storage area. Truly 'Move-In' Condition. No smokers or pets allowed, well maybe a small dog. Close to Montgomery Mall, Routes 309, 202 and Turnpike. Make your appointment today!
Courtesy: Coldwell Banker Realty, (215) 641-2727
View additional infoThis townhouse in "The Orchard" has an awesome location, close to major routes and plenty of shopping in the award-winning North Penn School District. It's a quiet, well-maintained community, perfect for settling down. The townhouse features 3 spacious bedrooms, 3 full bathrooms, 1 half bathroom, a finished basement, a large deck, and an extended office area or sunroom. It's vacant, available, move-in ready and itâs hot on the market, so book your showing soonâshowings start Saturday, May 18th. Pets are welcome at the landlordâs discretion (with a pet fee and deposit). The RentSpree online application requires a credit, employment, and background check. Tenant pays all utilities and Lawn/Snow maintenance.
Courtesy: Keller Williams Real Estate-Doylestown, (215) 340-5700
View additional infoINFORMATION PROVIDED BY CHANDLER HALL: If your journey is leading you to an independent lifestyle, the security of the âwhat ifâs?â Chandler Hallâs Cottages, Lofts and Apartments at Llenroc offer the comfort of home within an active community. Say goodbye to the stresses of home maintenance and hello to the warmth of Independent Living. Cottages and Lofts offer a fully independent living situation, including some with a full kitchen, sunroom or patio. Apartments at Llenroc open into a warm, home-like common area with a Chandler Hall care partner onsite. ⢠A variety of floorplans, including studios, one- and two-bedroom options ⢠Major utilities and outside maintenance included ⢠Access to YMCA Fitness Center ⢠Inclusion in Chandler Hall special events ⢠Meal service options available ⢠Apartments at Llenroc include biweekly housecleaning ⢠Emergency response system available ⢠Other fee-based amenities available Independent Lifestyle Options ⢠Beauty & Barber Salon ⢠Life Enrichment Programs ⢠Touchtown - Campus-wide Senior living program ⢠Wright Meeting Hall - Entertainment, meetings ⢠Exercise programs ⢠Light housekeeping - Bi-Weekly - for Residential Apartments ⢠Café - Open 11a - 2p Monday to Friday ⢠Lunch and Dinner Options in Llenroc ⢠Charming Bed & Breakfast environment ⢠Monthly Resident Council meetings ⢠Monthly CEO/COO Family meetings ⢠Family engagement ⢠Outdoor concerts ⢠Cable TV & WiFi ⢠24 Hour Medical Alert System ⢠General & Specialty Maintenance ⢠YMCA Gym membership ⢠Newtown Restaurants, Market, and unique shops ⢠Walking paths ⢠Gardening ⢠Volunteering with civic organizations At Chandler Hall, we have many different living options, ranging from Independent Living cottages, lofts and apartments, to our bed and breakfast-like residential apartments, to Personal Care and Memory Care residences. Each different option has separate pricing, reflecting the level of services and amenities available. Chandler hall offers a 50% refundable plan or 2% depreciation plan.
Courtesy: Keller Williams Real Estate-Doylestown, (215) 340-5700
View additional infoINFORMATION PROVIDED BY CHANDLER HALL: If your journey is leading you to an independent lifestyle, the security of the âwhat ifâs?â Chandler Hallâs Cottages, Lofts and Apartments at Llenroc offer the comfort of home within an active community. Say goodbye to the stresses of home maintenance and hello to the warmth of Independent Living. Cottages and Lofts offer a fully independent living situation, including some with a full kitchen, sunroom or patio. Apartments at Llenroc open into a warm, home-like common area with a Chandler Hall care partner onsite. ⢠A variety of floorplans, including studios, one- and two-bedroom options ⢠Major utilities and outside maintenance included ⢠Access to YMCA Fitness Center ⢠Inclusion in Chandler Hall special events ⢠Meal service options available ⢠Apartments at Llenroc include biweekly housecleaning ⢠Emergency response system available ⢠Other fee-based amenities available Independent Lifestyle Options ⢠Beauty & Barber Salon ⢠Life Enrichment Programs ⢠Touchtown - Campus-wide Senior living program ⢠Wright Meeting Hall - Entertainment, meetings ⢠Exercise programs ⢠Light housekeeping - Bi-Weekly - for Residential Apartments ⢠Café - Open 11a - 2p Monday to Friday ⢠Lunch and Dinner Options in Llenroc ⢠Charming Bed & Breakfast environment ⢠Monthly Resident Council meetings ⢠Monthly CEO/COO Family meetings ⢠Family engagement ⢠Outdoor concerts ⢠Cable TV & WiFi ⢠24 Hour Medical Alert System ⢠General & Specialty Maintenance ⢠YMCA Gym membership ⢠Newtown Restaurants, Market, and unique shops ⢠Walking paths ⢠Gardening ⢠Volunteering with civic organizations At Chandler Hall, we have many different living options, ranging from Independent Living cottages, lofts and apartments, to our bed and breakfast-like residential apartments, to Personal Care and Memory Care residences. Each different option has separate pricing, reflecting the level of services and amenities available. Chandler hall offers a 50% refundable plan or 2% depreciation plan.
Courtesy: Keller Williams Real Estate-Doylestown, (215) 340-5700
View additional infoINFORMATION PROVIDED BY CHANDLER HALL: If your journey is leading you to an independent lifestyle, the security of the âwhat ifâs?â Chandler Hallâs Cottages, Lofts and Apartments at Llenroc offer the comfort of home within an active community. Say goodbye to the stresses of home maintenance and hello to the warmth of Independent Living. Cottages and Lofts offer a fully independent living situation, including some with a full kitchen, sunroom or patio. Apartments at Llenroc open into a warm, home-like common area with a Chandler Hall care partner onsite. ⢠A variety of floorplans, including studios, one- and two-bedroom options ⢠Major utilities and outside maintenance included ⢠Access to YMCA Fitness Center ⢠Inclusion in Chandler Hall special events ⢠Meal service options available ⢠Apartments at Llenroc include biweekly housecleaning ⢠Emergency response system available ⢠Other fee-based amenities available Independent Lifestyle Options ⢠Beauty & Barber Salon ⢠Life Enrichment Programs ⢠Touchtown - Campus-wide Senior living program ⢠Wright Meeting Hall - Entertainment, meetings ⢠Exercise programs ⢠Light housekeeping - Bi-Weekly - for Residential Apartments ⢠Café - Open 11a - 2p Monday to Friday ⢠Lunch and Dinner Options in Llenroc ⢠Charming Bed & Breakfast environment ⢠Monthly Resident Council meetings ⢠Monthly CEO/COO Family meetings ⢠Family engagement ⢠Outdoor concerts ⢠Cable TV & WiFi ⢠24 Hour Medical Alert System ⢠General & Specialty Maintenance ⢠YMCA Gym membership ⢠Newtown Restaurants, Market, and unique shops ⢠Walking paths ⢠Gardening ⢠Volunteering with civic organizations At Chandler Hall, we have many different living options, ranging from Independent Living cottages, lofts and apartments, to our bed and breakfast-like residential apartments, to Personal Care and Memory Care residences. Each different option has separate pricing, reflecting the level of services and amenities available. Chandler hall offers a 50% refundable plan or 2% depreciation plan.
Courtesy: Keller Williams Real Estate - Newtown, (215) 860-4200
View additional infoWelcome to 109 Mercer Street, a beautifully renovated two-bedroom apartment in the heart of Newtown Borough. This prime location offers easy access to all the borough has to offer, most of which is within walking distance from the relaxing covered front porch. The main floor features an open layout with abundant natural light and gleaming hardwood floors. The kitchen boasts stainless steel appliances, generous cabinet space, and upgraded countertops. The basement provides ample storage and includes the convenience of a full-size washer and dryer. Thereâs plenty of time left this summer to enjoy the well-manicured yard that provides plenty of space for entertaining guests. Schedule your showing today!
Courtesy: Keller Williams Real Estate - Newtown, (215) 860-4200
View additional infoWelcome to this first-floor unit in the Justa Farms development, located within the highly sought-after Upper Moreland School District. This remarkable two-bedroom condo offers an abundance of space, with separate living and dining areas, complemented by ceiling lighting and laminate flooring. The well-designed kitchen features a dishwasher and granite countertops. The master bedroom boasts a walk-in closet and a sliding door that leads to a rear patio overlooking green space. The second bedroom also provides ample storage with its sizable closet. Recently upgraded, this unit includes a full-size washer and dryer, a generous main closet with abundant storage, and laminate flooring throughout. An assigned parking space is conveniently located right in front of the unit. Situated in a prime location, this property offers easy access to major roads, transportation, and a variety of dining and shopping options. How may I help you?Get property information, schedule a showing or find an agent |
|||||||||||||||||||||||||||||||||||||||||||||||||||||||||||||||||||||||
Copyright © Metropolitan Regional Information Systems, Inc.



