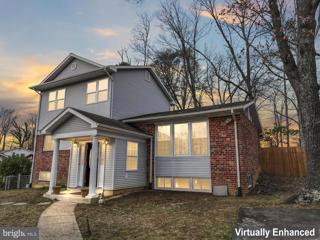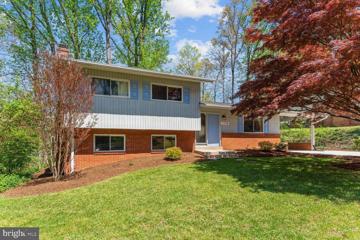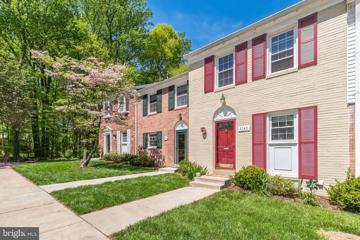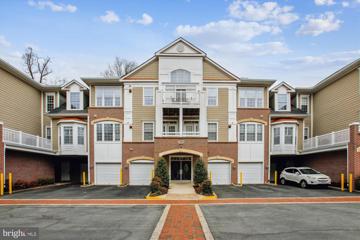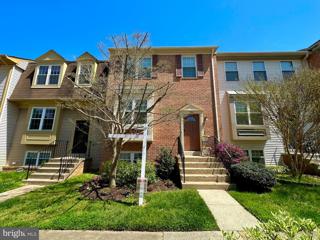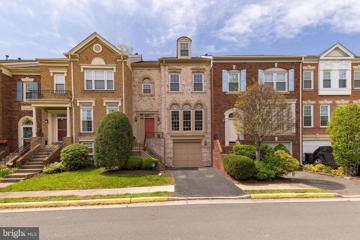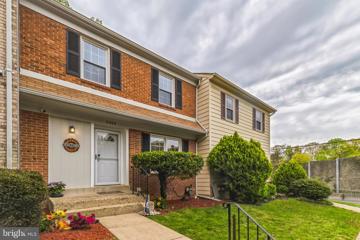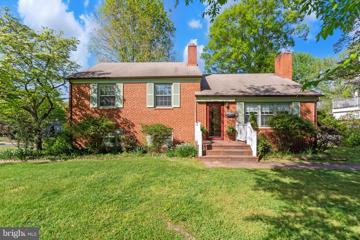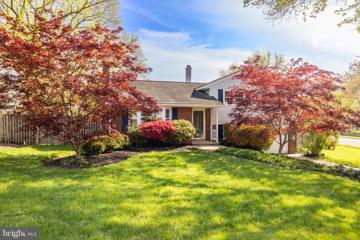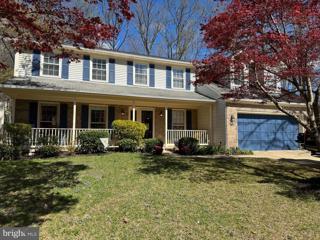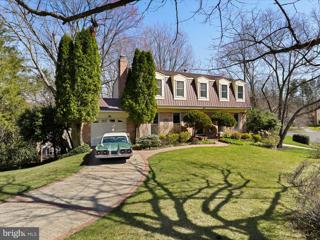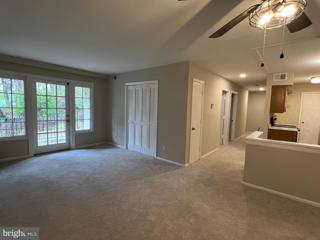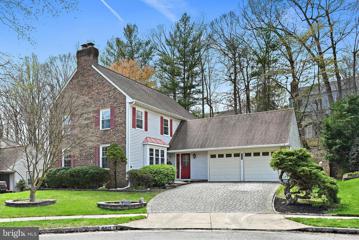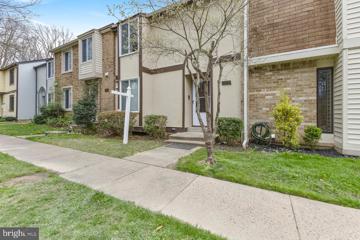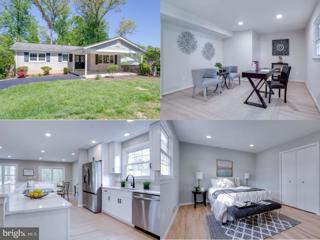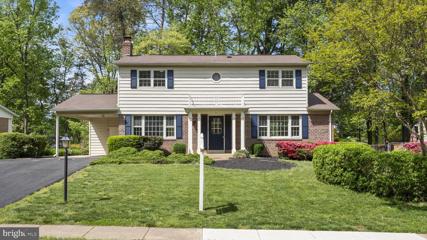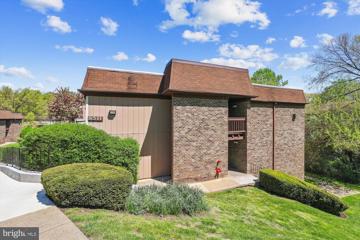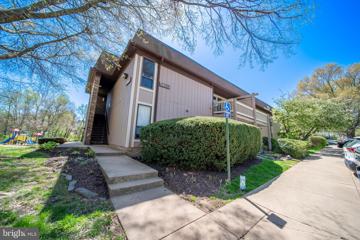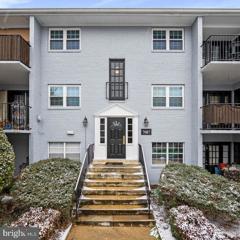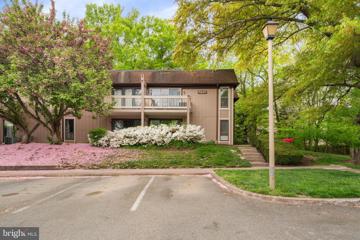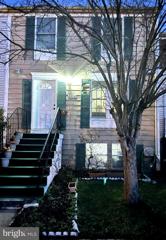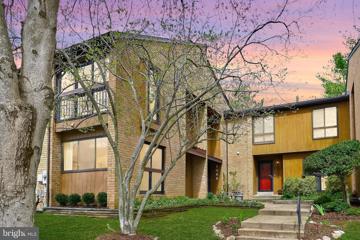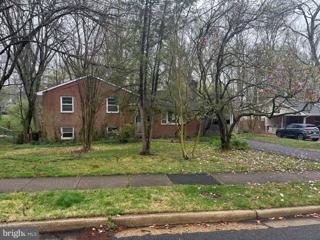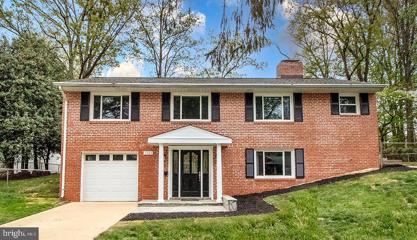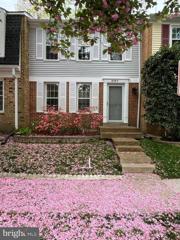 |  |
|
West Springfield VA Real Estate & Homes for Sale
The median home value in West Springfield, VA is $550,000.
This is
lower than
the county median home value of $610,000.
The national median home value is $308,980.
The average price of homes sold in West Springfield, VA is $550,000.
Approximately 79% of West Springfield homes are owned,
compared to 19% rented, while
2% are vacant.
West Springfield real estate listings include condos, townhomes, and single family homes for sale.
Commercial properties are also available.
If you like to see a property, contact West Springfield real estate agent to arrange a tour
today! We were unable to find listings in West Springfield, VA
Showing Homes Nearby West Springfield, VA
Courtesy: Berkshire Hathaway HomeServices PenFed Realty
View additional infoPriced to sale!!!! Come take a look at this captivating Single Family residence in the West Springfield neighborhood! This stunning home boasts a thoughtfully renovated kitchen, completed in 2012, offering modern elegance and functionality. The addition of a sunroom at the rear enhances the living experience, seamlessly blending indoor and outdoor spaces. Situated on a generous .35-acre lot, this property is bathed in natural light, creating a warm and inviting atmosphere throughout. The spacious layout ensures comfort and functionality, providing an ideal setting for both relaxation and entertaining. This home has a fully equipped basement featuring a full kitchen and walk-out access, providing versatility for various living arrangements. The four bedrooms are generously sized, offering ample space and comfort for residents and guests alike. This property is being offered in its current condition, providing a great opportunity for buyers to add their personal touch. As a bonus, a Home Warranty will be included in the sale, courtesy of the listing agent, offering peace of mind and protection for the new homeowners. Don't let this opportunity slip away! Mark your calendar and be among the first to explore this remarkable home in West Springfield. Contact the listing agent today for more details and to schedule a private viewing. Your dream home awaits!
Courtesy: Century 21 Redwood Realty
View additional infoBegin the next chapter of your life in this story-book-perfect home! This home is truly turn-key with a beautifully renovated eat-in kitchen that includes stainless steel appliances, custom cabinets, and granite counters. On the main level, the living room opens to the dining room, and there is a wall of windows with a sliding door to the brand new rear deck! The entire main level has a vaulted ceiling, and high windows to for natural light and style. The main and upper levels have solid oak hardwood floors, and the entire house has been freshly painted. All windows have been replaced! The large primary bedroom has a an ensuite bath with extra storage shelves. The rec room has a wood burning fireplace and new carpet. The unfinished portion of the basement walks out to the back and side yards. With high ceilings and windows, this space could easily be converted to suit your needs: guest room, office, work out room, etc. Outside, the attached carport has space for two cars and has been outfitted with an electric car charger! The rear yard has been professionally landscaped, creating a level area for entertaining and playing, while preserving the low-maintenance beauty and privacy of the mature trees. Open House: Saturday, 4/27 12:00-3:00PM
Courtesy: EXP Realty, LLC, (833) 335-7433
View additional infoWonderfully maintained three level townhome style condo in sought after Cardinal Square! Don't miss this two bedroom beautiful brick unit with a third bedroom/flex space, and secondary full bath downstairs. Newer HVAC system, new roof in 2020, and newer stainless steel appliances. Commuter's dream! Conveniently located in the rear of the neighborhood with easy access to I-95, I-495, I-395 the Fairfax County Parkway, Rolling Road VRE, Franconia/Springfield metro, Fairfax County Connector bus stop, and a commuter lot, this home is close to everything! Only minutes to DC, Alexandria, Arlington, Tyson's Corner :) Other points of interest include George Mason University, Ft Belvoir, The St. James Athletic Club, Lake Accotink Park, Burke Lake Park, Springfield Golf and Country Club, DCA Airport, Springfield Town Center, Target, shopping, restaurants, and more!
Courtesy: Long & Foster Real Estate, Inc.
View additional infoTHIS SUNLIT PENTHOUSE UNIT IS PERFECTLY SITUATED IN THE HIGHLY DESIRABLE 55+ ACTIVE ADULT COMMUNITY OF HIDDENBROOKE! FEATURING THE RARELY AVAILABLE DUKE ELLINGTON MODEL, THE INTERIOR IS ADORNED WITH ELEGANT MARBLE FLOORS THAT GRACEFULLY WELCOME YOU. A SOPHISTICATED FORMAL DINING ROOM, ACCENTED WITH DECORATIVE COLUMNS, CHAIR RAILING, AND CUSTOM MOLDING, SETS THE STAGE FOR FINE DINING EXPERIENCES. THE SPACIOUS LIVING ROOM BOASTS A VAULTED CEILING AND A COZY TWO-SIDED GAS FIREPLACE, CREATING A WARM AND INVITING AMBIENCE. STEP OUT ONTO THE BALCONY TO ENJOY AL FRESCO DINING AND RELISH THE BEAUTIFUL SURROUNDINGS. THE GOURMET EAT-IN KITCHEN FEATURES TILE FLOORS, CORIAN COUNTERTOPS, A STUNNING CUSTOM TILE BACKSPLASH, AND STAINLESS STEEL APPLIANCES. UPGRADED CABINETRY, COMPLETE WITH IN-CABINET AND UNDER-CABINET LIGHTING, ALONG WITH A BREAKFAST BAR, ENHANCE THE FUNCTIONALITY AND AESTHETICS OF THE SPACE. TWO GENEROUS PRIMARY SUITES OFFER AMPLE STORAGE WITH WALK-IN CLOSETS AND CUSTOM BUILT-IN CABINETRY. EACH PRIMARY SUITE BOASTS AN ATTACHED BATHROOM FEATURING TILE FLOORS, DUAL SINK VANITIES, SPACIOUS STAND ALONE SHOWERS, AND LUXURIOUS SOAKING TUBS. THE CONVENIENT MAIN LEVEL LAUNDRY ROOM IS EQUIPPED WITH A SIDE-BY-SIDE WASHER/DRYER, AND AMPLE CABINETRY AND SHELVING. ADDITIONALLY, THIS IMPECCABLE UNIT INCLUDES A HALF BATH FOR GUESTS' CONVENIENCE. TRULY A UNIQUE AND EXCEPTIONAL PROPERTY THAT IS SURE TO IMPRESS EVEN THE MOST DISCERNING BUYERS! Open House: Saturday, 4/27 12:00-3:00PM
Courtesy: Samson Properties, (703) 378-8810
View additional infoWelcome Home! 7740 Asterella Court is located in West Springfieldâs desirable neighborhood of Daventry. Highlighted by Beautiful Landscaping, the Hawthorne model features 3 Bedrooms, 3 Full Baths, 1 Powder Rooms and almost 2000 square feet of Living Space. The spacious main level is tastefully adorned with beautiful Bamboo floors. The Renovated Kitchen Includes Stainless Steel Appliances, Quartz Counter Tops, Gas Stove, Titled Backsplash, recessed lights and White Shaker Style Cabinets. The Dining Area has a light filled sliding glass door that enters onto the Custom Deck. On the upper level, the Two Primary Bedrooms with en suites have Vaulted Ceilings, and closets with ample space. The Walk-Out Basement features a Spacious Family Room with a Cozy Wood Burning Fireplace, a large bedroom and full bathroom. This Lovely Community Offers Tranquil Outdoor Living. The HOA Fees includes an outdoor Community Pool, Basketball Court, Tennis Courts, Jog/Walk Path, Tot-Lots, Trash 2xâs a week and Snow Removal. Easy access to the Metro, Bus, VRE and Slug Line. Desirable Schools of West Springfield Elementary / Irving Middle / West Springfield High School! Seller Rent Back until June 13th. Deck & Fence - 2023, Kitchen Remodel - 2021, Roof - 2021, New Light Fixtures & Recess Lightening - 2021, HVAC - 2020, Water Heater - 2018 Open House: Saturday, 4/27 10:00-12:00PM
Courtesy: Long & Foster Real Estate, Inc.
View additional infoWelcome to 7204 Tanworth Drive, a beautiful brick-front Ashdale model in Springfieldâs popular Daventry Park. The excellent curb appeal is enhanced by fresh exterior paint on the front which was completed last year and the new composite material above the garage door. Your guests will enjoy the additional reserved parking spot. This stately townhome has premium architectural design features and a very desirable open floorplan. There are magnificent hardwood floors throughout the main level which enjoys 9-foot ceilings. The kitchen, with modern white cabinetry and Corian counters steps out to a large Trex deck spanning the width of the home - a perfect spot for summer grilling! All bedrooms have soaring vaulted ceilings and the ownerâs suite has a nicely updated bath. The lower level offers a 21X15 recreation room with a cozy classic fireplace. Sited on ground level, itâs light and bright and walks out to a private patio and the fully-fenced rear grounds. This great property is only 3.5 miles to Metro and the VRE and a quick hop to all commuter routes, shopping and restaurants. Open House: Saturday, 4/27 1:00-3:00PM
Courtesy: Samson Properties, (703) 378-8810
View additional infoIntroducing a stunningly remodeled three-level townhouse ideally situated just moments from major highways and Washington DC. The main level welcomes you with a spacious layout, seamlessly connecting the living, dining, and a beautiful renovated kitchen with stainless steel appliances and chic fixtures. Beyond the sliding glass doors lies a brand new wooden patio, ideal for entertainment and relaxation. Upstairs, the master suite awaits with its own luxurious ensuite bath, while two additional bedrooms offer flexibility and comfort. With its unbeatable location and stylish upgrades, this townhouse presents an exceptional opportunity to experience sophisticated urban living at its finest. Don't miss the chance to make this your new home, schedule a showing today! Open House: Saturday, 4/27 1:00-3:00PM
Courtesy: Porter House International Realty Group, 775-237-8463
View additional infoCome experience the warmth of 7609 Lauralin Pl. This well maintained 4-level home offers more than the traditional split level. With 3 bedrooms, 2.5 bathrooms, and hardwood flooring throughout, thereâs ample space for both relaxation and entertaining. The inviting eat-in kitchen is perfect for casual meals, while the separate dining room sets the stage for formal gatherings. A 4th level versatile bonus room offers endless possibilities, whether it becomes a library, exercise space, or a child's play haven. Storage solutions abound with a generous cedar closet and a separate full attic level to suit your needs. The finished basement boasts a utility room, laundry area, and a recreational space ideal for hosting guests or unwinding with family. Step outside to the private backyard, perfect for outdoor entertaining or showcasing your gardening skills. Enjoy ultimate convenience with easy access to highways 95/395/495, Park-n-Ride options, commuter lots, and MetroBus services to the Pentagon, Fort Belvoir, and TSA. Explore a variety of local dining, shopping, and recreational activities including Lake Accotink Park, Cross County Trails, and the Springfield Golf & Country Club. Your search ends here, Welcome Home! Open House: Saturday, 4/27 10:00-12:00PM
Courtesy: Long & Foster Real Estate, Inc.
View additional infoWelcome to 7515 Nottoway Place, an excellent split-level home with a garage sited on a flat third-of-an-acre lot on a quiet cul-de-sac street in Springfield. This property was painted in 2024 and is move-in-ready. The open floor plan begins with the large living room with its bay window and classic fireplace with a brick surround. The kitchen has double peek-through openings to the living room and features quartz countertops, tile-inset floor and backsplash, a Bosch dishwasher and recessed lighting. Just off the kitchen is the separate dining room with a contemporary light fixture and two windows. Step through double doors out to the wonderfully private fenced-in rear grounds. Youâll truly enjoy the stamped concrete patio with walls, firepit and lighting that was installed in 2022 plus the other patio with its stylish galvanized steel and cedar framed gazebo. The upper level has 3 bedrooms, all with ceiling fans, and a full bath. On the lower level, youâll see the laundry/rec room, a full bath, and access to the garage which has a custom epoxy floor. This fine residence is just across from the entrance to hiking trails leading to scenic Lake Accotink, and very close to the new Whole Foods Market and all commuter routes. Open House: Saturday, 4/27 12:00-3:00PM
Courtesy: Better Homes and Gardens Real Estate Premier, (703) 362-5012
View additional infoWelcome home to 7399 Shady Pam Dr locagted in the South WInd neighborhood with NO HOA fee. The main level welcomes you with a spacious foyer, complemented by a formal living room, dining room, half bath, kitchen featuring a cozy breakfast nook, and a family room warmed by a wood-burning fireplace. Transitioning effortlessly from the family room through sliding glass doors, you'll discover the inviting backyard patio, perfect for al fresco dining, lively summer gatherings, or simply basking in the natural splendor. Conveniently, the laundry facilities are also situated on this level. Ascending to the upper level reveals a luxurious primary suite, complete with an attached sitting room, ensuite bath, and ample walk-in closets. The flexibility of the attached sitting room allows for various uses, including the possibility of transforming it into a fifth bedroom. Three additional generously sized bedrooms and a full hall bath complete this level, ensuring comfort and space for the entire family. Downstairs, the lower level offers an expansive area ideal for entertaining or play, while a large unfinished space provides valuable storage solutions. Two car garage with driveway parking for 2 cars complete this home. Located off the Fairfax County Parkway, this residence offers seamless access to major highways, facilitating easy commutes to the Pentagon, Washington D.C., or Fort Belvoir, enhancing its appeal for those seeking convenience without compromising on tranquility. Close to parks and shopping centers. Open House: Sunday, 4/28 11:00-1:00PM
Courtesy: Keller Williams Capital Properties
View additional info***OPEN HOUSE Sunday 4/28 from 11am to 1pm*** Welcome to 8706 Side Saddle in Springfield â located on a prime corner lot, this 4 bedroom â 3 1/2 baths single family home offers a rare blend of updated and untapped potential and a prime location in the highly sought-after West Springfield High School Pyramid. The main level is a blend of formal spaces and comfortable living, featuring a light filled formal living room, dining room with a picture window overlooking the backyard, a cozy family room with a wood-burning fireplace, eat-in kitchen, powder room, and a convenient mud/laundry room. The kitchen is the heart of the home with stainless steel appliances and granite countertops and hosts sliding glass doors that are the gateway to your deck, a serene retreat overlooking the backyard. The upper floor features a large primary suite with a walk-in closet and a renovated bath. Three additional large bedrooms and a full bathroom complete this area. The finished walk-out basement includes a recreation room, a full bathroom, and two additional finished bonus rooms that could be used as an office, music room or even a craft room. The possibilities are endless. The back lower patio features a 15â long and 7.5â wide endless pool SPA and hot tub. Great location for commuters with nearby park-n-ride lot, express bus to Pentagon with metro connections, minutes to Franconia-Springfield Metro, VRE, Fairfax County Parkway, 95, 395 and 495. Summer is around the corner with options to join any of the nearby pools. Choose from the Fox Hunt Swim & Tennis Club, the Cottontail Swim and Racquet Club, or the Orange Hunt Swim & Tennis Club. These nearby amenities add a delightful touch to your recreational options. Minutes to Burke Lake Park, Lake Accotink, Pohick Regional Library, South Run Rec Center. Restaurants, shops, and an array of commuting options are all within reach! This meticulously maintained home is nestled in the desirable Keene Mill Station, a safe and family friendly neighborhood.
Courtesy: RE/MAX Distinctive Real Estate, Inc., (703) 821-1840
View additional infoCome home to this charming and well-maintained 3 bedroom, 2 bathroom condo in the desirable Cardinal Forest community of Springfield. The interior of this condo has been updated with modern light flooring and fresh paint. The spacious living room is filled with natural light from large windows. The kitchen features newer cabinets and a stylish backsplash. Upgrades include ceramic coating in the bath tubs and renovated bathrooms. A brand new washer and dryer set adds to the convenience of this unit. Located near top-rated shopping, dining, and commuter routes to Washington D.C. and surrounding metro areas, this condo is perfect for easy living in a prime location. Don't wait, this one won't last long!
Courtesy: Long & Foster Real Estate, Inc.
View additional infoThis five bedroom, three-and-a-half bath home is located on a peaceful cul-de-sac in the Medford Leas neighborhood. It feels like home the minute you pull up. This home is truly made for both entertaining and everyday living, with plenty of space for a dedicated home office and accommodating visiting guests. A soft monochromatic palette and clean lines with abundant natural sunlight and gorgeous hardwood floors on the main and upper level. The lower level has engineered hardwood flooring. This home offers inspiring spaces from the moment you walk in the door. Step into the open entryway where you will then be greeted by the warm and inviting living room, or head straight to the kitchen, the heart of the home. The kitchen â with adjoining formal dining and family roomâ make it ideal for gatherings. The family room is centered by a gas-burning fireplace with exposed wooden beams in the ceiling. It is the perfect place to cozy up by the fire with a book or binge watch some TV. Off the family room is the door to where you will walk outside to your backyard oasis. Youâll enjoy the back screened in porch both morning and night, so bring your coffee, wine, or your favorite beverage and fire up that grill, which you can place on the adjacent outdoor deck. Itâs an ideal place for a BBQ or just to hang out. Feel free to let the dog run around too, as the backyard is fully fenced. The upper level consists of four bedrooms and two full baths, one is in the primary bedroom. Each of the bedrooms are of generous size with fantastic closet space. The first bedroom off the top of the stairs boasts a unique feature in that it has its own private expansive outdoor deck that is situated above the screened in porch below. A perfect spot to soak up some much-needed vitamin D or to practice your morning yoga. This is not to be confused with the primary bedroom which has an ensuite bath a separate vanity area and dual closets. Down to the lower level you will discover the large and open recreation room / gym area with egress window. There is even a little nook for a small office and a full bath. This level also has a separate room that can be used as the fifth bedroom or for a dedicated home office. There is a separate storage room too. Contemporary amenities include a high voltage outlet suitable for charging any EV located in the garage. This property is immaculate, well-cared for, and ready for new owners to make this house their home. Welcome home!
Courtesy: Signature Move Real Estate, (202) 858-1101
View additional infoMove-In Ready Luxury Awaits! Step into the seamlessly designed 6026 Timber Hollow Lane, a gem nestled within the desirable West Springfield High School district. This exquisite 4-bedroom, 3.5-bathroom home boasts a recently renovated open layout that is sure to captivate. Located less than four minutes from Cardinal Forest, Carleigh Parkway, and Greentree Village parks, and with convenient access to transportationâjust a minute walk to public bus services, three minutes to the VRE, and only 25 minutes to Reagan Washington National Airportâthis home is ideally positioned for both leisure and commuting. Elegantly Redesigned for Modern Living â Experience the unique charm of the main level's open floor plan, featuring a combined kitchen, dining, and living area, accentuated by a newly engineered space where a load-bearing wall was expertly relocated to enhance the openness and flow. Natural light floods through the recently installed windows, creating a bright and inviting atmosphere. Upper-Level Comfort â The top floor houses the expansive primary suite complete with its own bathroom, alongside two additional bedrooms and a full bathroom, providing ample space for relaxation and privacy. Entertainerâs Dream Basement â Descend to a fully finished lower level where functionality meets fun. It includes a bedroom, a bonus room, a full bathroom, and a wet bar. The walkout basement leads to a fenced backyard, perfect for outdoor activities, pet lovers, or a tranquil night camping under the stars. Recent Upgrades â Enjoy peace of mind with extensive renovations completed since 2017, including Windows (2018, 2023), Updated Main Electric Panel, Installed Basement Electric Panel (2023), HVAC system (2017), a 30-year roof (2018), kitchen (2019), basement (2018), flooring (2018), and bathrooms 2018). Freshly painted in April 2024, this home is pristine and ready for its new owners. No Rent Back Needed â Ready for immediate occupancy, 6026 Timber Hollow Lane offers the perfect blend of comfort, style, and convenience. Schedule your visit and feel the magic of this unique home yourself! Open House: Thursday, 4/25 5:00-7:00PM
Courtesy: eXp Realty LLC
View additional info*Open Houses: 5-7 PM Thursday, April 25 5-7 PM Friday, April 26 1-3 PM Saturday, April 27 1-4 PM Sunday, April 28.* Nestled within the charming Orange Hunt Estates neighborhood in West Springfield, this two-story rambler boasts a gorgeous and modern aesthetic with a fully renovated interior. From the recessed lighting, to the gleaming hardwood floors, to the white and bright kitchen, to the custom-tiled bathrooms, and repaved driveway you will love the impressive updates in this generous 2000 square foot home with 4 bedrooms and three full bathrooms. Upon arrival, one is immediately struck by the open floor plan, which is flooded with natural light streaming through windows on three sides. The heart of the home is the stunning new kitchen, meticulously designed with the modern homeowner in mind. Sleek quartz countertops, stainless steel appliances, and ample cabinetry provide both functionality and style, making it a chef's delight. The kitchen seamlessly flows into the adjacent dining area and living space, ideal for effortless entertaining or quiet gatherings. Outdoor living is a true delight in this home, thanks to the addition of a brand new deck (2024), perfect for al fresco dining, sipping your morning coffee, or simply soaking in the serene surroundings. The backyard provides ample space for outdoor activities and gardening, creating a private oasis for enjoyment year-round. The main level also features three bedrooms and two bathrooms, both of which are fully renovated with custom tilework, new vanities, and well appointed fixtures. The spacious walkout lower level has a recreation room with a fireplace, perfect for game nights, a generous-sized bedroom with sitting area, and fully renovated bathroom. Conveniently located near parks, shopping, dining, and major commuter routes. You wonât want to miss the chance to live in this turnkey home! Open House: Saturday, 4/27 10:00-12:00PM
Courtesy: Samson Properties, (703) 378-8810
View additional infoWelcome to 6909 Sydenstricker Rd! This spacious 4-bedroom, 3.5-bathroom home offers over 3000 sq feet of living space and endless potential. Recently revamped with fresh paint throughout, updated door knobs, modern light fixtures, and refinished hardwood floors, this home boasts solid bones and is ready for customization to suit your taste. The primary living areas include designated formal family and dining rooms, as well as a fully tiled living room that seamlessly flows into the kitchen for a cohesive feel. Step outside from the kitchen onto the elevated deck with built-in seating, perfect for outdoor entertaining. The master bedroom, located on the second level at the front of the home, features its own en-suite bathroom and large closet with lots of space to reconstruct. Additionally you'll find three additional generously sized bedrooms with ample storage, providing flexibility for various layout options. Downstairs the recently renovated basement offers fresh carpeting, stylish tile work, and additional open space, serving as a blank canvas to create 1-2 additional bedrooms or flex space to suit your needs. As well as a full updated bathroom for added convenience. With its prime location and versatile layout, this home is move in ready with functional living and multiple options to update if desired. Open House: Sunday, 4/28 11:00-1:00PM
Courtesy: McEnearney Associates, Inc.
View additional infoIntroducing this charming 2 bed, 1 bath condo nestled in the heart of the sought-after Tivoli neighborhood of Springfield. This nearly 800 SF stylish unit boasts upgraded LVP flooring throughout, complementing the modern aesthetic of the updated kitchen. The large primary bedroom offers a spacious walk-in closet, providing ample storage space. Unit also features FiOS-enabled internet and laundry in-unit. Step outside onto the private patio and enjoy serene views of lush greenery, creating a tranquil retreat right at home. Additional perks include a convenient storage unit on the same level. Community amenities feature lush grounds, a community pool, tennis courts, and tot lots. Express bus to Pentagon, and very close to the VRE, 95 & 395. Walk to Old Keene Mill Shopping Center! Experience comfortable, contemporary, & convenient living in this inviting condo and neighborhood. **More Photos Next Week!**
Courtesy: Fairfax Realty Select, 7035858660
View additional infoALL OFFERS DEADLINE IS APRIL 23 AT 12 NOON. SOLD AS IS. Please email the listing agent for all questions which will be responded to within 24 hours. This two-bedroom and one-bath unit is in good condition; located on the Ground Floor facing the vast landscape of the tot lot. Washer and Dryer in the unit; water is included with the Condo fee. The unit is privately located in the back and close to the playground, basketball, and tennis courts. HVAC needs service for possible repair and or replacement. Bus stops are just outside the complex. Very close to almost all amenities within the Fairfax, Burke, and Springfield areas. An ideal location and a very quiet and friendly neighborhood.
Courtesy: RE/MAX Galaxy, (888) 884-3393
View additional infoLOCATION, LOCATION, LOCATION!!! Welcome to one of the most desirable communities in Springfield! This 2 bed, 1 bath condo consist of an open floor plan, giving it the modern look everyone is looking for nowadays. The kitchen has been beautifully upgraded with an oversized island, Granite countertops, stainless steel appliances. The common laundry is conveniently located next to the unit, and each residence has its own dedicated storage space, adding to the practicality of living here. The location is ideal with it being walking distance to multiple shopping plazas and restaurants. The community is located within a mile of the Springfield Metro and Springfield Mall, and the bus stop and Metro Blue Line are just a few stops away. Major roads such as Fairfax County Parkway, I-395, I-495, I-95 just minutes away! This unit is tenant occupied with a month to month lease in effect.
Courtesy: KW Metro Center, (703) 564-4000
View additional infoWelcome to your cozy condo nestled in the heart of West Springfield! This charming 1-bedroom, 1-bathroom condominium exudes character and warmth. Conveniently located in a vibrant neighborhood, this condominium offers easy access to a number of amenities. With public transportation just steps away, exploring the area has never been more convenient. Located less than 2 miles away from the restaurants and shops at Old Keene Mill Shopping Center and Cardinal Forest Plaza. A/C & Air Handler (2016). Don't miss this opportunity to own it. Schedule a viewing today and experience the timeless appeal of this charming condominium!
Courtesy: Golden Key Realty, LLC
View additional infoJUST RENOVATED! Move right in....this townhouse has just had a total refresh. Improvements include flooring , Updated eat-in kitchen features cabinets, new granite countertops, stainless appliances, pantry, table space and access to the back deck. Spacious living room opens to the kitchen with a pass-through bar. Updated powder room is just off the living room. Laundry conveniently located on the main level. Come upstairs to a large Master bedroom with walk-in closet. 2nd and 3rd bedroom , Full bath shower with a gorgeous custom tile surround, quartz vanity top and linen closet. Other updates include , HVAC Approx 4 years. Heated floor in the Basement Great location close to everything! Being Sold strictly AS IS.
Courtesy: Realty ONE Group Capital, 7032145100
View additional infoWelcome home to a BIG & BRIGHT, All BRICK End Townhome with a covered entryway-the largest model in the neighborhood (2400 total finished square footage) with floor to ceiling windows! Beautifully remodeled & upgraded to include: FRESHLY PAINTED THROUGHOUT (2024), BRAND NEW ROOF & chimney top (End of 2023), NEW DECK & carpet (also 2023) & NEW FENCE & LVP in Kitchen/Foyer, Washer (2022), MAIN & UPPER LVL Laminate Flooring, FURNACE & HWH (2020), GRANITE COUNTERS, CABINETS & APPLIANCES (2019) & much more! Excellent location nestled in a quiet cul-de-sac within the serene Keene Mill Village neighborhood that is surrounded by parkland & wooded HOA common grounds. This exquisite home is the epitome of contemporary living where culinary delights await in the remodeled Eat-in Kitchen that has newer granite counters, cabinets, appliances & opens to a sunny breakfast room with lovely garden views & the bus stop less than 1 block away! Expansive living & dining rooms open to NEW multi-level deck & fully fenced rear yard offers a fantastic low maintenance space for outdoor gatherings or relaxing with the tranquil sounds of nature. Make your way upstairs on the open staircase to the bedroom level where you will find a generously sized owner's suite with a walk-in closet, vanity/dressing area (with plumbing hook up for a 2nd sink) and beautifully updated private bath with contemporary lighting. 2 additional bedrooms are a wonderful size (both fit Queen size beds), have ample closet space & share the upgraded hall bathroom. Entertain effortlessly in the fully finished basement offering an enormous recreation room centered around a stately brick hearth fireplace, home office/guest bedroom area, full bath & giant storage room/laundry area with built-in shelving & enough extra space for an exercise area. 2 assigned parking spaces, visitor spots & open places to park along main street-hard to find in a townhome neighborhood! Conveniently located near parks, shopping centers, and schools (located within the Keene Mill Elementary & Lake Braddock secondary school boundaries) with easy access to major commuting routes and public transit, this homes offers both comfort and convenience.
Courtesy: DC Premier Real Estate, LLC, 7036069551
View additional infoHUD-Owned single family home in sought-after North Springfield location. Convenient to everything- shopping, grocery, I-495, I-395, Lake Accotink Park, Tysons Corner. All-brick home needs updates but this is reflected in the price. HUD homes are sold as-is and this home is only available to owner occupants, non-profits, & government agencies- no investors.
Courtesy: Your Friend In Real Estate, LLC, (703) 434-0773
View additional infoRenovations are complete and you will like the results. We're move-in ready with gleaming hardwood floors, gas cooking, replacement windows, and a newer roof. Just a short walk to Lake Accotink Park. Come see us soon! Open House: Saturday, 4/27 11:00-2:00PM
Courtesy: Fairfax Realty Select, 7035858660
View additional infoThis beautiful, renovated home in the heart of West Springfield offers comfort, space and convenience. Featuring three full bedrooms and four bathrooms. It is perfect for families or those who love to entertain. Three generous bedrooms provide ample space for relaxation and privacy. Four bathrooms ensure convenience for every member of the household. Living and dining areas create a welcoming atmosphere for gatherings. A fully equipped kitchen with modern appliances, Quartz counter top ,Double oven is ideal for culinary enthusiasts. Luxury vinly Plank flooring throughout the house. A cozy fireplace adds warmth and charm to the basement area. A private backyard offers outdoor space for relaxation, Gardening or patio space for Barbeque area. More photo is coming 04/18/2024 A new appliances included HVAC system with Heat Pump ,washer and Dryer, Range, dishwasher and Refrigerator, Range Hood and Sump Pumps. Convenient location in Springfield VA , Close to shopping, dining and commuter routes. Don't miss out on this opportunity to make this wonderful property your new home. Schedule a viewing today! How may I help you?Get property information, schedule a showing or find an agent |
|||||||||||||||||||||||||||||||||||||||||||||||||||||||||||||||||||||||
Copyright © Metropolitan Regional Information Systems, Inc.


