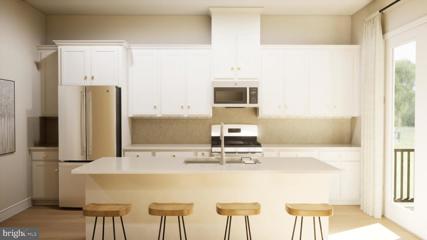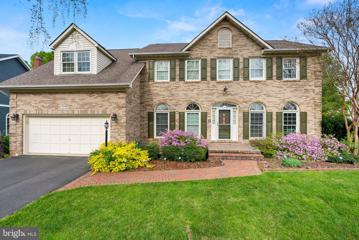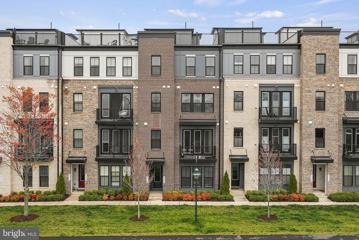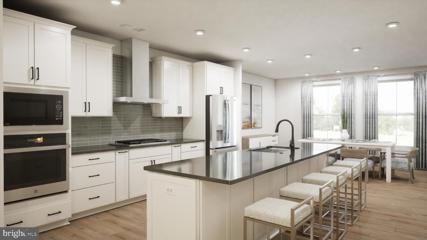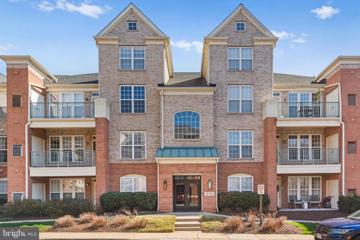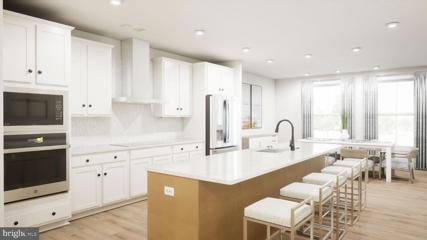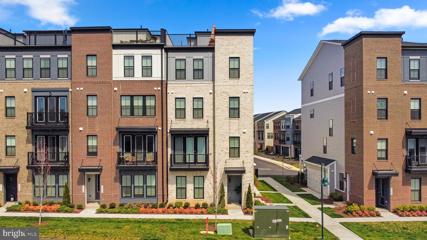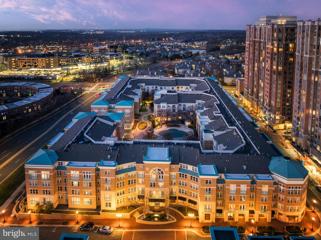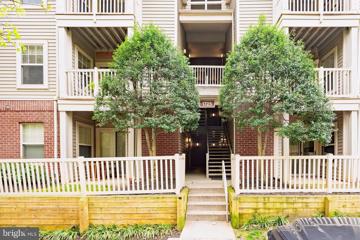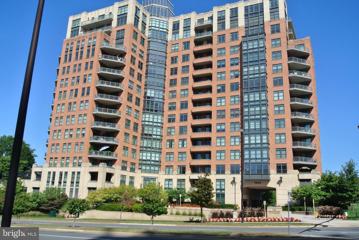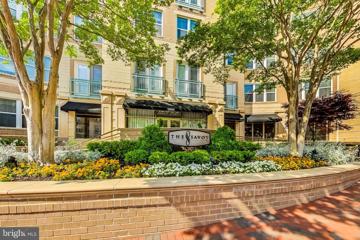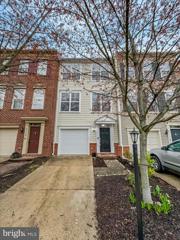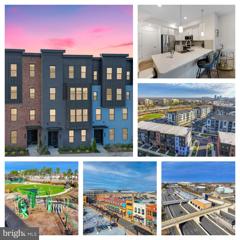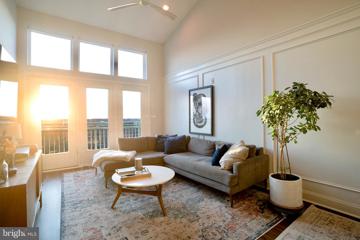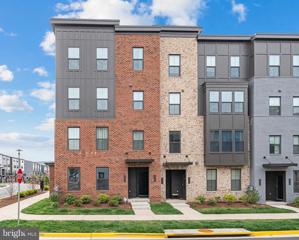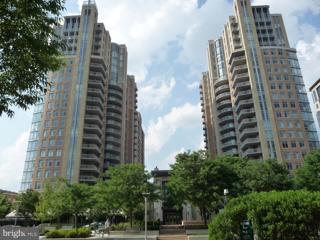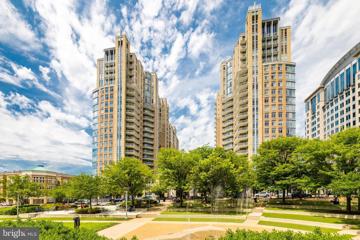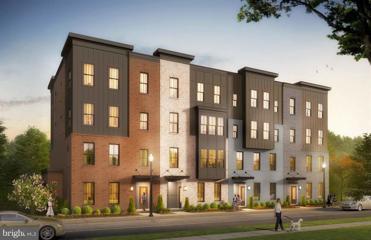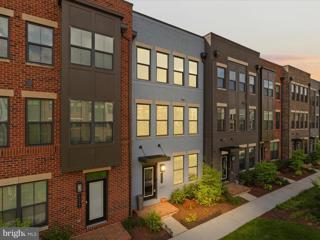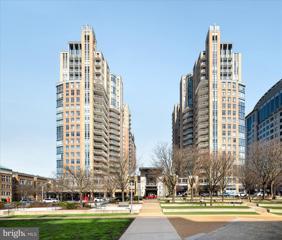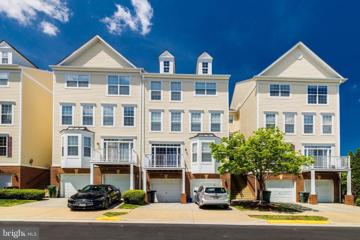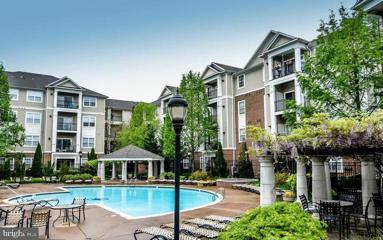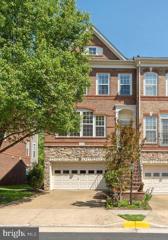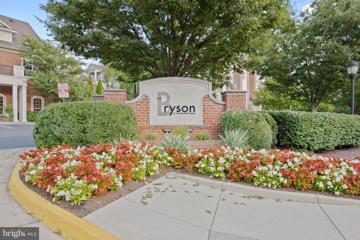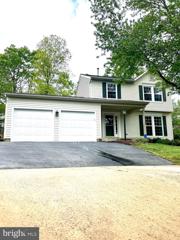 |  |
|
Sterling VA Real Estate & Homes for SaleWe were unable to find listings in Sterling, VA
Showing Homes Nearby Sterling, VA
Courtesy: Pearson Smith Realty, LLC, listinginquires@pearsonsmithrealty.com
View additional infoIntroducing one of the latest gems from Van Metre Homes â the BLUEMONT floorplan! Conveniently located and meticulously crafted, this brand-new incredible TOWNHOME-STYLE CONDOMINIUM by Van Metre Homes at DEMOTT & SILVER is currently under construction and ready to move in MAY 2024! Boasting 2,782 finished square feet across two levels and featuring 3 bedrooms and 2 full and 1 half bathrooms, this home offers a luxurious yet practical lifestyle. As you step inside, the main level beckons with a well-designed open floor plan starring 9-foot ceilings, an expansive great room, a private study, and the piece-de-resistanceâ a modern kitchen that exudes innovative elegance. Upgraded cabinets, quartz countertops, stainless-steel appliances, and wide luxury vinyl plank flooring adorn the kitchen, creating an inviting ambiance for both everyday living and entertaining. Ascend to the upper level and indulge in the lavish primary suite, complete with two walk-in closets and a luxurious 5-piece bathroom boasting dual sinks, an impressive soaking tub, and an oversized frameless shower. The two additional bedrooms and full bathroom and convenient upstairs laundry are perfectly suited to meet your needs and complement your lifestyle. Additionally, this residence includes an attached 1-car garage, providing both security and convenience for your vehicle. Experience the best of both worlds with this designer-curated home, which combines the spaciousness of a townhome with the low-maintenance, easy lifestyle of a condominium. And being a new build, your home is constructed to the highest energy efficiency standards, comes with a post-settlement warranty, and has never been lived in before! Don't miss your chance to elevate your living experience in this exceptional residence. Schedule your appointment today and make your dream home a reality! ----- Discover Demott & Silver, Van Metreâs exceptional community of townhomes and townhome-style condominiums nestled within the master-planned Broadlands community. This sought-after neighborhood offers unparalleled convenience with walking distance access to Metroâs Silver Line and the areaâs most desirable amenities. Residents relish in a host of top-notch amenities across Broadlands, including a clubhouse, fitness center, three pools, tennis courts, vast green spaces, and extensive hiking and biking trails. With shopping, restaurants, Metroâs Ashburn Station, a bus stop, and nearby commuter routes at your fingertips, Demott & Silver is set to become the epitome of a superior community in Broadlands. ----- Take advantage of closing cost assistance by choosing Intercoastal Mortgage and Walker Title. ----- Other homes sites and delivery dates may be available. ----- Pricing, incentives, and homesite availability are subject to change. Photos are used for illustrative purposes only. For details, please consult a Community Experience Team. $1,095,00020780 Snowpine Place Ashburn, VA 20147
Courtesy: Pearson Smith Realty, LLC, listinginquires@pearsonsmithrealty.com
View additional infoNew on market! Stately brick single family home in sought after Ashburn Farm community. Enjoy the beautiful backyard view with mature trees backing to HOA common area. Spend the summer months relaxing on the expansive deck just off the large kitchen and sunroom. Family room, office and dining and living rooms boast shiny wood floors, while kitchen and sunroom offer durable 12" X 12" tile. In cooler months cozy up to the beautiful stone fireplace in the large family room offering loads of recessed lighting. Upstairs you'll discover a oversized primary suite with private sitting room, large walk-in closet and primary bath featuring double vanity sinks, step up soaking tub, and separate shower. Also on the upper level are two large secondary bedrooms sharing a buddy bath and an en-suite featuring it own private bath. The fully finished walk-out basement has a large recreational room and full bath. You'll also find a finished room that could be used as a workout/craft room or even a bedroom (not legal) with it's own private entrance door on the side of the home. Don't miss this lovely home!
Courtesy: Keller Williams Realty
View additional infoStunning Collier II model with Rooftop Terrace under 2 years old and better than new! Why wait for a new build when this impeccably maintained model is ready and waiting to welcome you home? This sought after floor plan features 4 levels of living space, a private rooftop terrace and a main level balcony both overlooking the parkland and is located in Broadlands newest community, Demott & Silver! Features include upgraded stainless-steel appliances, quartz countertops, luxury vinyl plank flooring, 9 feet ceilings on all levels, 1 car garage plus driveway. Close to shopping, restaurants, gym, Starbucks & so much more! Just 1 mile from Ashburn's Silver Line Metro stop and the Dulles Greenway! Excellent schools! Open House both Saturday & Sunday from 2-4pm.
Courtesy: Pearson Smith Realty, LLC, listinginquires@pearsonsmithrealty.com
View additional infoSay hello to your new dream home! This TOWNHOME by Van Metre Homes at DEMOTT & SILVER is currently under construction and ready to move in JUNE 2024! Move into luxury living with the ALDWYCH II floorplan, boasting 2,722 finished square feet across three exquisite levels. This refined residence features three bedrooms, two full bathrooms, and two half bathrooms, complemented by a considerable rear deck. As you enter the home, be greeted by 9 ft. high ceilings, solid oak stairs, and luxury vinyl plank flooring that redefine modern homeownership. Ascend the main stairs and enjoy the master-crafted open floor plan with highlights such as a convenient pocket study, fireplace lit great room, and a beautiful gourmet kitchen, the centerpiece of the home. Revel in the elegance of upgraded cabinets, quartz countertops, modern stainless-steel appliances, and a central kitchen island creating a stylish and functional hub for cooking and entertaining. On the upper level, discover an impressive primary suite boasting a large walk-in closet and a luxurious 4-piece bathroom appointed with double sinks and a spacious frameless shower with a built-in seat. Two additional bedrooms, another full bath, and a convenient upstairs laundry room round out this level. Downstairs, the ground floor reveals a generously sized multipurpose recreational room and a family foyer, facilitating seamless internal access from the front-load, two-car finished garage with electric car charging capabilities. Being a new build, your home is constructed to the highest energy efficiency standards, comes with a post-settlement warranty, and has never been lived in before! Don't miss out on the opportunity to make this exceptional townhome your own. Schedule your appointment today! ----- Discover Demott & Silver, Van Metreâs exceptional community of townhomes and townhome-style condominiums nestled within the master-planned Broadlands community. This sought-after neighborhood offers unparalleled convenience with walking distance access to Metroâs Silver Line and the areaâs most desirable amenities. Residents relish in a host of top-notch amenities across Broadlands, including a clubhouse, fitness center, three pools, tennis courts, vast green spaces, and extensive hiking and biking trails. With shopping, restaurants, Metroâs Ashburn Station, a bus stop, and nearby commuter routes at your fingertips, Demott & Silver is set to become the epitome of a superior community in Broadlands. ----- Take advantage of closing cost assistance by choosing Intercoastal Mortgage and Walker Title. ----- Other homes sites and delivery dates may be available. ----- Pricing, incentives, and homesite availability are subject to change. Photos are used for illustrative purposes only. For details, please consult a Community Experience Team. Open House: Sunday, 5/5 1:00-3:00PM
Courtesy: Redfin Corporation
View additional infoBack to market - Recently renovated as of three years contemporary 2 bedroom 2 bath condo with open floors and walls of windows to let natural light in with winter pond view. Located on cul de sac. .Fireplace for cozy evenings. Laundry room with washer and dryer and many shelves for storage. Master bath with soaking tub and separate shower. Assigned parking # 012 in front of secured building. . Close to shopping, dining and metro to commute and major roads. Community has pond and walking trails leading to W & OD trail. Adjacent to vibrant Reston Town Center. Well appointed, large club house, 24/7 fitness center, sauna, pool. Walking distance to Reston Town Centerâs restaurants, shopping, and entertainment. Easy access to Fairfax County Parkway, Dulles Toll Road, Routes 7 & 28, and the Dulles International Airport. Your second car can be registered with the association.
Courtesy: Pearson Smith Realty, LLC, listinginquires@pearsonsmithrealty.com
View additional infoSay hello to your new dream home! This END-UNIT TOWNHOME by Van Metre Homes at DEMOTT & SILVER is currently under construction and ready to move in AUGUST 2024! Move into luxury living with the ALDWYCH II floorplan, boasting 2,701 finished square feet across three exquisite levels. This refined residence features three bedrooms, two full bathrooms, and two half bathrooms, complemented by a considerably large rear deck. As you enter the home, be greeted by 9 ft. high ceilings, solid oak stairs, and luxury vinyl plank flooring that redefine modern homeownership. Ascend the main stairs and enjoy the master-crafted open floor plan with highlights such as a convenient pocket study, fireplace-lit great room, and a beautiful kitchen, the centerpiece of the home. Revel in the elegance of upgraded cabinets, quartz countertops, modern stainless-steel appliances, and a central kitchen island creating a stylish and functional hub for cooking and entertaining. On the upper level, discover an impressive primary suite boasting a large walk-in closet and a luxurious 4-piece bathroom appointed with double sinks and a spacious frameless shower with a built-in seat. Two additional bedrooms, another full bath, and a convenient upstairs laundry room round out this level. Downstairs, the ground floor reveals a generously sized multipurpose recreational room and a family foyer, facilitating seamless internal access from the front-load, two-car finished garage. Being a new build, your home is constructed to the highest energy efficiency standards, comes with a post-settlement warranty, and has never been lived in before! Don't miss out on the opportunity to make this exceptional townhome your own. Schedule your appointment today! ----- Discover Demott & Silver, Van Metreâs exceptional community of townhomes and townhome-style condominiums nestled within the master-planned Broadlands community. This sought-after neighborhood offers unparalleled convenience with walking distance access to Metroâs Silver Line and the areaâs most desirable amenities. Residents relish in a host of top-notch amenities across Broadlands, including a clubhouse, fitness center, three pools, tennis courts, vast green spaces, and extensive hiking and biking trails. With shopping, restaurants, Metroâs Ashburn Station, a bus stop, and nearby commuter routes at your fingertips, Demott & Silver is set to become the epitome of a superior community in Broadlands. ----- Take advantage of closing cost assistance by choosing Intercoastal Mortgage and Walker Title. ----- Other homes sites and delivery dates may be available. ----- Pricing, incentives, and homesite availability are subject to change. Photos are used for illustrative purposes only. For details, please consult a Community Experience Team.
Courtesy: Pearson Smith Realty, LLC, listinginquires@pearsonsmithrealty.com
View additional infoDon't wait to build -- move right into this gorgeous townhome-style condo completed in 2023! Located on a desirable corner lot, enjoy $34K in builder upgrades and an outdoor rooftop terrace with breathtaking views, perfect for your summer entertaining. The chef's kitchen features beautiful white quartz countertops, a gas stove, large island, stainless steel GE appliances, a modern herringbone backsplash, sizable pantry, and an upgraded under-mount sink. The open floor plan seamlessly combines living and dining areas with modern luxury vinyl plank flooring, and opens onto a private balcony, perfect for your morning coffee. One flight up, the lavish primary suite awaits with its large walk-in closet and a spa-like bathroom with a soaking tub and frameless shower. The washer and dryer are conveniently located on this level as well. From there, take the stairs up to the two secondary bedrooms on their own level, each with large closets, and a full bathroom with tub shower. The entry level foyer is the perfect place to welcome guests or access your single-car garage. Rest assured knowing all systems and appliances are less than two years old! Enjoy all the amenities of living in Broadlands, plus easy access to shopping, dining, coffee shops, the Ashburn Station metro (Silver Line), and the Greenway. Welcome home!
Courtesy: Berkshire Hathaway HomeServices PenFed Realty
View additional infoStep into your oasis at the esteemed Savoy in Reston Town Center! This meticulously renovated 3-bedroom, 2-bathroom condo exudes contemporary charm with its pristine white cabinetry, lustrous granite countertops, and gleaming stainless steel appliances in the kitchen. Bathrooms are adorned with sleek modern cabinetry, luxurious carrera marble tile, and elegant frameless shower doors. Two deeded parking spaces in the secure underground garage and an expansive storage unit ensuring both convenience and security. Unwind in the fortress of privacy provided by the attentive concierge service while exploring the myriad of amenities at your disposal, including a cutting-edge fitness center, vibrant party room, engaging game room, and productive business center. The inviting outdoor pool, nestled amidst lush landscaped courtyards, serves as the ultimate sanctuary for relaxation and socializing to include a newly constructed gazebo and grilling area. Situated mere steps from a diverse array of shops, chic bars, and tantalizing dining options, with the Metro station just a leisurely five-minute stroll away, this condo offers a lifestyle unparalleled in urban sophistication. Embrace the opportunity to reside in one of Reston's most coveted locales - where every moment is a testament to refined living.
Courtesy: RE/MAX Executives, 7033180067
View additional infoWHAT A LOCATION!! FRESHLY PAINTED THROUGHOUT! One bedroom condo in the heart of Reston. Wood burning fireplace in living room, granite counter tops, stainless appliances, NEW REFRIGERATOR with icemaker. Eat in area. DECK overlooks trees! NEW full size washer and dryer in unit. Extra storage in laundry room. Walk in closet in bedroom. NEW HVAC (2023) Condo fee includes water and sewer, onsite fitness center, swimming pool and carwash stations. Easy access to WO&D path and Lake Ann trail. Convenient to Silver Line metro stop, Reston Town Center, shopping, restaurants and grocery stores. Reston offers 15 pools, miles of trails, parks, lakes, tennis courts, pickle ball courts and many events and programs.
Courtesy: Long & Foster Real Estate, Inc.
View additional infoAMENITIES INCLUDES GAS, WATER, TRASH, OUT DOOR POOL, and 2 PARKING GARAGE, This delightful 2-bedroom, 2-bathroom unit with Balcony offers a cozy living space with modern finishes. The open layout connects the living room and dining area with a gas fireplace, creating a welcoming atmosphere. The kitchen is well-equipped with stainless appliances and a breakfast bar with a Granite Counter - Top. The master bedroom features a walk-in closet and an en-suite bathroom with a bathtub and shower. The second bedroom is versatile and can be used as a bedroom or home office that's open to a balcony to enjoy beautiful morning view, A lot of neutral light, and a laundry area in the unit. Located in a desirable neighborhood with convenient access to amenities. Out door- pool, Fitness room, Billiard Room, Guest room, Party Room, 2 underground Parking, Extra Storage in the parking Garage, Pets friendly, Walk to shops and Restaurants, Walk to Reston Town Center, a few minutes to Wiehle - Reston Metro, 8 Minutes to Washington Dulles Airport
Courtesy: Weichert, REALTORS, (703) 850-4771
View additional infoRarely available Corbett Model boasting 817 finished square feet (floorplan shows 865) on one level in the popular & upscale Savoy at Reston Town Center. The Kitchen is spacious w/ a center island, tile floors, updated LG stainless steel appliances & gas cooking. Hardwood flooring throughout the rest of the Dining & Living areas w/ a lovely gas fireplace w/ updated mantle & stone surround. Wood flooring continues into the Primary BR w/ a large Walk in Closet as well as a 2nd mirrored sliding door closet. The Bathroom has been updated w/ replaced brushed nickel faucet, light fixtures, door knobs, mirror & medicine cabinet. Circle floorplan leads back to front hallway w/ coat closet & Laundry Closet w/ updated front loading LG washer & dryer & storage shelves above. Heat, AC, and gas water heater have all been replaced. (Seller had crown molding & Primary BR doors & trim repainted neutral gray after pictures were taken). Garage space GU256 is located only 4 spots away from garage entrance for added convenience. The Savoy is located in the heart of bustling Reston Town Center w/ tons of restaurants, bars, shops, movies, parks, concerts & weekend festivals. And of course the Metro is nearby as well for added commuting options making this location absolutely ideal.
Courtesy: Open Door Brokerage, LLC, (480) 462-5392
View additional infoStep into this inviting home with a natural color palette that creates a warm and welcoming atmosphere. The kitchen features a center island and a nice backsplash, perfect for enjoying meals and entertaining. The master bedroom boasts a walk-in closet for all your storage needs. With other rooms for flexible living space, you can easily customize to fit your lifestyle. The primary bathroom includes double sinks and good under sink storage. Don't miss out on this opportunity to enjoy Fresh Interior Paint and make this house your home.
Courtesy: EXP Realty, LLC, 866-825-7169
View additional infoIntroducing an urban oasis! Enter into contemporary living with our striking two-level condo, meticulously maintained and intelligently designed in 2020. Experience the luxury of an open floor plan seamlessly blending living, dining, and kitchen spaces, perfect for both relaxation and entertaining. The centerpiece of this home is the updated kitchen, where sleek design meets practicality. Discover top-of-the-line appliances, elegant cabinetry, and a stylish island that serves as the focal point for culinary creativity and social gatherings. Luxury vinyl plank (LVP) floors adorn the residence, providing a harmonious blend of durability and aesthetics. These high-quality floors are not only visually pleasing but also easy to clean and maintain, adding a touch of warmth to every step. Well-appointed luxury bathrooms, three spacious bedrooms, a walk-in laundry room, and a bonus storage area make this condo one of the finest layouts available. With a one-car garage, driveway parking, and abundant guest parking, the challenges of condo community parking are eliminated. Enjoy the convenience of being a stone's throw from the metro, simplifying your daily commute. Explore the vibrant neighborhood with its high-walk score, offering an array of shops and restaurants just minutes away, catering to various culinary tastes and shopping desires. This is more than just a home; it's a lifestyle. Benefit from quick access to Washington Dulles Airport, Reston Town Center, Historic downtown Herndon, and Tysons Corner/McLean, all within 20 minutes or less. Schedule a tour today and experience the epitome of modern urban living!
Courtesy: Compass, (703) 783-7485
View additional infoIntroducing an exquisite, meticulously updated two-story condominium in the heart of Reston Town Center. This gem provides a serene backdrop seen through soaring double-height windows, complementing the tranquil sunsets viewed from your charmingly renovated Livingroom. A fusion of modern sophistication and classic charm. As you enter, be captivated by the modern sophistication and warmth of luxury vinyl plank flooring that spans the entire unit. The heart of your home, the kitchen, has been masterfully renovated featuring pristine white cabinetry, gleaming quartz countertops, and top-of-the-line stainless steel appliances - a dream for any culinary enthusiast. The primary bedroom offers a peaceful retreat, newly painted and fitted with flooring that reflect the condo's chic and contemporary aesthetic. A full secondary bedroom upstairs provides added comfort and flexibility, ideal for guests or a home office. This condo cleverly maximizes its living space to deliver an experience of style and elegance. The building itself affords access to a fully equipped gym and an outdoor pool, enhancing the urban living experience. Beyond the walls of your home lies a vibrant urban scene: Reston Town Center, where convenience and entertainment meet. Indulge in a wide array of dining options, shopping, and cultural events right at your doorstep with the Metro a mere 3 minutes away. Here you're not just buying a home; you're choosing a lifestyle of sophistication, ease, and accessibility.
Courtesy: Redfin Corporation
View additional infoYou will be wowed by this almost new stunning home in convenient Woodland Park! Main level features open floor plan with beautiful luxury vinyl wide plank flooring, tons of recessed lighting and pendant fixtures. The gourmet kitchen has warm quartz counter tops and HUGE island with white cabinetry, backsplash, and stainless steel appliances which include vented cooktop hood and wall oven/microwave combo. Family room features coffered ceiling and glass doors which open to the incredible balcony with stone feature wall, cozy gas fireplace, ceiling fan and screen enclosure! View of open courtyard green space. The stairs leading to the upper level are hardwood and bring you to the bedrooms which are all equipped with ceiling fans. The Ownerâs suite has a large walk in closet and stunning ensuite bathroom with frameless shower enclosure, dual shower heads, double sinks and upgraded tile. Two additional bedrooms upstairs share a hall bathroom with tub/shower combo and dual sinks. Hardwood stairs to lower level with convenient one car garage with EV charger in rear. Close to Woodland Park Crossing, with Harris Teeter, Moby Dick and many other convenient restaurants, shops and offices. Close to Herndon Metro station and local bus stops, close to Reston Town Center and Dulles Airport and easy access to Rt66, Rt 50, and Dulles Access Road RT 267. You will LOVE living here!
Courtesy: Long & Foster Real Estate, Inc., (703) 759-9190
View additional infoLUXURY LIVING AT MIDTOWN, ELEGANT 2 BEDROOM & 2 BATH CONDO IN HEART OF RESTON TOWN CENTER**GRANITE COUNTERTOPS**STAINLESS STEEL APPLIANCES**GAS COOKING*OPEN FLOOR PLAN WITH GLEAMING HARDWOOD FLOORS**9FT. CEILINGS*WALK-IN CLOSETS** CERAMIC TILE FLOORS IN BATHS AND KITCHEN**LUXURIOUS AMENITIES INCLUDE 24/7 CONCIERGE SERVICE, PRISTINE POOL & SPA, FITNESS CENTER, THEATER ROOM, CONFERENCE & PARTY ROOM WITH DEMO KITCHEN & 2 TERRACES BARBECUE AREAS. STEP OUTSIDE TO TRENDIEST TOWN CENTER IN AREA, UPSCALE SHOPPING, ENTERTAINMENT & FINE DINING! WALK TO RESTON TOWN CENTER METRO STOP & W&OD TRAIL**MINUTES SILVER LINE & DULLES AIRPORT.
Courtesy: Real Broker, LLC - McLean, (850) 450-0442
View additional infoLiving in the finest high-rise condo in Reston Town Center offers an unparalleled urban experience with access to a plethora of amenities and conveniences. This 2-bedroom, 2-bathroom condo boasts modern décor including granite countertops, stainless steel appliances, and hardwood flooring throughout, providing an elegant living space. Within the condo community, residents can enjoy the services of a 24 hour concierge and refrigerated storage for food deliveries, adding a touch of luxury to daily life. The outdoor pool provides a refreshing retreat during the warmer months, while outdoor gas grills on the second level terrace offer opportunities for alfresco dining and socializing. For entertainment, there's a private movie theater perfect for catching the latest releases without leaving the building. Additionally, living in Reston Town Center means residents have easy access to a vibrant dining scene, upscale shopping, movie theater, future home of City Swing, nearby metro stop, and recreational activities like ice skating in the winter and concerts in the summer. The den , dining room, or perhaps office space, located off the living room features large windows which offers an ideal spot for work or relaxation while enjoying views. The separate soaking tub and shower in the primary bathroom en suite adds a touch of luxury and convenience to the living experience. Living in this high-rise condo provides a blend of urban sophistication, convenience, and comfort, making it an ideal choice for those seeking a vibrant lifestyle in Reston.
Courtesy: RE/MAX Gateway
View additional infoMOVE-IN READY end unit lower level Addison townhome-style condo with private one-car garage and one-car driveway! This home includes luxury finishes such as 7â wide plank flooring throughout the entire home, frameless shower doors in spa like ownerâs shower, extra network wiring and electric car charger in garage, all just steps from metro/shopping and dining.
Courtesy: Berkshire Hathaway HomeServices PenFed Realty
View additional infoWelcome to 13043 Hattontown Square, where convenience, comfort, and contemporary living converge in the heart of Oak Hill. This townhome offers a modern oasis with light and spacious amenities, making it the ideal retreat for today's discerning homeowner. Among the first advantages you will notice is the superior front view of the open and well groomed community court yard.......With upgraded flooring throughout the house and higher end bathroom tiles and vanities remind you that you've surrounded yourself with quality and luxury. Same goes for the waterfall style kitchen island! Step inside to discover a well-designed interior, where every detail has been carefully considered for your comfort. The entry level welcomes you with a versatile space that can serve as a bedroom or office, complete with a full bathroom for added convenience. Ascending to the main level, you'll be greeted by an open concept layout that seamlessly connects the kitchen, dining room, and sky lanai. Bask in the natural light that floods the space, or cozy up by the fireplace on cooler evenings. Enjoy open views of the courtyard from every angle, creating a sense of tranquility and serenity. On the third level, you'll find two spacious bedrooms, including a luxurious master suite with a walk-in closet. The second bedroom also features a walk-in closet and is accompanied by a full bathroom, ensuring comfort and privacy for all occupants. A laundry area adds practicality to this level, making household chores a breeze. Venture up to the fourth level, where even more living space awaits, both inside and outside. Here, you'll discover a fourth bedroom, another full bathroom, and a family room perfect for relaxing or entertaining. Step outside to the rooftop terrace, where you can soak in the sunshine and enjoy panoramic views of the surrounding area. Located just a stone's throw away from the Herndon Metro station, this property boasts an unbeatable location. Harris Teeter and several eateries are right around the corner! Enjoy the ease of access to transportation, with a 10-minute drive to Dulles Airport or Reston Town Center, and seamless metro or toll road connections to Tysons and destinations closer to DC. Welcome home!
Courtesy: Compass, (703) 783-7485
View additional infoCity vibes but quiet peace up on the 9th floor! Sophisticated living at the Reston Town Center awaits. Built in 2006, Midtown at Reston Town Center offers a luxury lifestyle with high-end amenities, stately units, and a prime location. This residence is the perfect blend of urban convenience and modern elegance. Unit 904 is a 2 bedroom, 2 bathroom condo with walk-in closets in each bedroom, a gourmet kitchen, and a dining room flooded in daylight. Enjoy a fitness center, demo kitchen, party room, outdoor pool, and the security and convenience of an onsite concierge staff. Don't miss the opportunity to make this exceptional condo your new home. Schedule a showing today and experience the epitome of upscale living in Reston! Open House: Saturday, 5/4 1:00-4:00PM
Courtesy: Pearson Smith Realty, LLC, listinginquires@pearsonsmithrealty.com
View additional infoWelcome to this townhome style condo with over nearly 2,100 square feet of living space & a 1-car garage conveniently located near shopping, dining & commuter routes. The entry foyer opens to the main level with hardwood floors. Open concept living room with ceiling fan & access to the rear deck. The spacious kitchen offers upgraded cabinetry, granite countertops, stainless steel appliances including newer microwave, custom backsplash, pantry & eating area. The second level features two spacious bedrooms & upgraded full bathroom with granite. The third level private primary suite with tray ceiling, walk-in closet, second closet & primary bath with double vanity with granite, separate shower, upgraded shower & toilet closet. This level also features a spacious laundry room with full size washer & dryer. The lower level recreation room with access to the rear yard. One car garage with shelving, updated water heater & more! Photos will be uploaded on Friday May 3!
Courtesy: Greenland Realty, LLC, (703) 870-7676
View additional infoLovely LUXURY condo. Newly upgraded bathroom with standing shower. New cabinets. Freshly painted and newly hardwood floor in living room. New light fixtures throughout the house. New fan with lights, new microwave and new blinds. 2 year old stackable washer/ dryer. Water heater replaced 4 years ago. Stainless steel appliances. Dual-entry Master Bath. Walk-in closet. Secure gated community w/on-site management. 2 community pools, hot tub, fitness center, club house, BBQ and picnic area. Walking distance to Herndon metro station! 10 mins to the international airport! 3 miles to Reston Town Center. Walk to Harris Teeter, shopping, dining and more! Lots of amenities including concierge services, business center. Open House: Sunday, 5/5 3:00-5:00PM
Courtesy: RLAH @properties
View additional infoSUBURBAN SOPHISTICATION AT BROADLANDS SOUTH â For the discerning home-hunter yearning for a charmed life in the countryside, while maintaining easy access to the economics, excitement, and urgency of Washington, D.C., welcome to your new home. At 43126 Crosswind Terrace, set in the meticulously maintained Broadlands Southâs Southern Walk village, youâll enjoy all of this and more. So much more! This is an incredibly rare opportunity to join a stellar HOA in a superbly crafted end-unit row home boasting more than 2,600 square feet. The handsome brick facade invites you to enter the formal foyer and step up onto a vast main floor. New wall-to-wall carpeting and a palette of quiet hues ensure itâs a soothing welcome. The wonderfully upgraded and well-sized kitchen will call to cooks with its granite countertops and suite of stainless-steel appliances, including convenient wall oven, built-in microwave, and new gas range and dishwasher. Adding to the spaciousness of it all, thereâs even a cozy sitting area adjacent, as well as room for an office. Better yet, step outside and onto your private deck, essentially adding even more living space so many months of the year! Above, the homeâs three well-sized bedrooms make up the top floor, along with the conveniently placed washer and dryer. Here, the primary suite stuns, offering a relaxing retreat from the world, all the more luxurious thanks to the spa-like bath with soaking tub and double vanity â and all the more practical thanks to an expertly customized walk-in closet. The lower level, aside from its full two-car garage, offers you an incredible amount of space to customize as you wish. Home gym? Screening room? Itâs yours to enjoy. As with the off-kitchen deck, youâll again be tempted outside, onto your private patio and into your fenced back yard. While the property alone is a wondrous winner, becoming a resident of Broadlands South means youâre surrounded by parks and playgrounds, tennis courts, nature trails and swimming pools â just two blocks to the closest! The neighborhood design is conscientious to the point of including pedestrian tunnels under busy roadways. Just beyond, the Broadlands Marketplace offers the convenience of multiple outlets, to include a Harris Teeter grocery. Perhaps the marketplaceâs beloved Blend Coffee Bar will become your favorite spot for a signature âlavender fields latte.â If you prefer your espresso hand-pressed in Rome, however, being within 10 miles of Dulles International Airport, with daily flights to the Eternal City and beyond, puts the entire world within reach. A bit closer to home, the Dulles Toll Road and the Ashburn Metro will have you on your way to D.C. city center in no time. Truly, 43126 Crosswind Terrace puts the world at your doorstep, while keeping it beautifully at bay.
Courtesy: Advin Realty, LLC
View additional infoBeautiful and absolutely stunning luxuriously remodeled 2 Bed and 2 Bath (1136 Sqft) ground floor bright corner unit. Bonus âOffice Areaâ and beautiful arched doorways, crown molding & rare architectural touches. With newly installed MSI-LVT flooring throughout, nice open floor plan with gourmet kitchen, quartz counter tops, custom designer kitchen cabinets and GE stainless steel appliances. Brand new designer Italian porcelain tile in kitchen/Laundry/study areas and new kohler sink/faucets in kitchen and restrooms. Updated LED lighting and fans(energy efficient) in all the rooms. Includes 2 assigned parking spaces. Experience great living at Bryson At Woodland Park, A Garden style condominium, A Gated community has everything to enjoy with, has 2 swimming pools, many common grill areas, beautiful large party room with games equipment, fitness room, business center and a great lobby. This apartment is a suburban oasis where in-home luxury and urban convenience intertwine, and you experience a refined lifestyle unlike anywhere else in the city! Walk-out to Sunrise Valley, half mile to new metro silver line, minutes to Reston town center, nearby shopping, restaurants and more. Close to Dulles Intâl Airport and major commuting routes. Open House: Saturday, 5/4 1:00-4:00PM
Courtesy: Weichert Realtors - Blue Ribbon, 304-820-3537
View additional infoA rare find and multi use home. An immaculately improved home over the past two years giving YOU the added peace of mind, value and affordability. This home is even better in person. NEW- roof, floors, hvac, water heater, plumbing updates just to name a few. While the rates may scare homebuyers in today's market this is ONE of those homes that you jump on regardless of a rate. We would love to see you there so that you too can experience the benefits and amenities near by making this todays HOT listing. How may I help you?Get property information, schedule a showing or find an agent |
|||||||||||||||||||||||||||||||||||||||||||||||||||||||||||||||||||||||
Copyright © Metropolitan Regional Information Systems, Inc.


