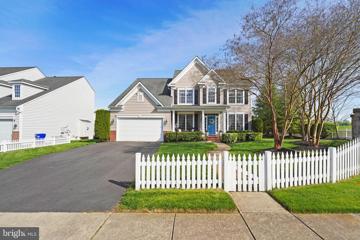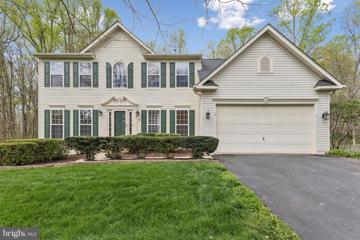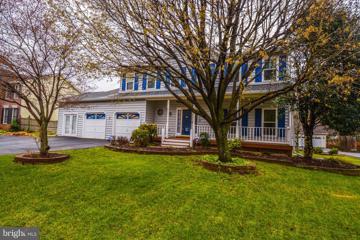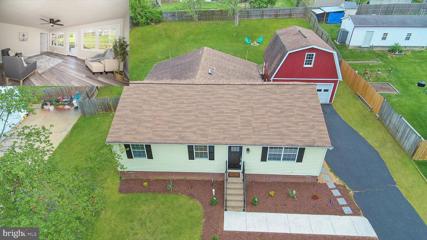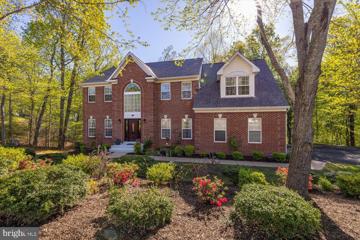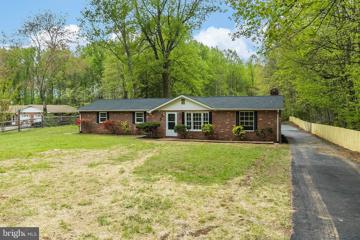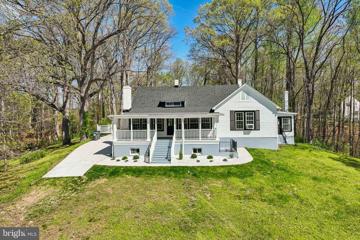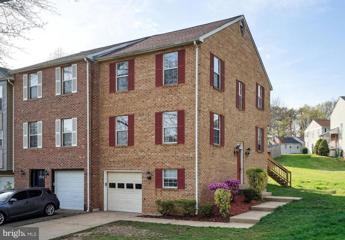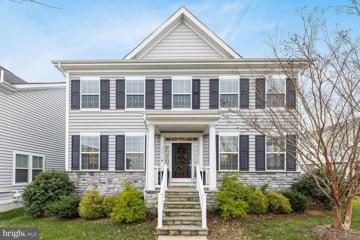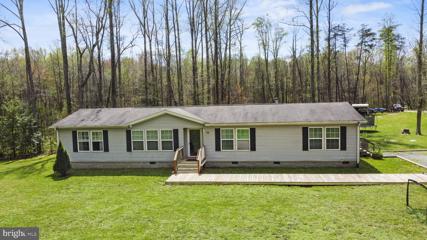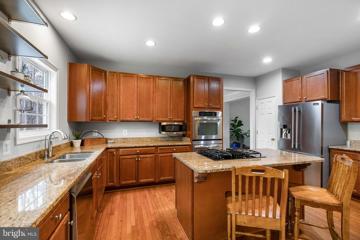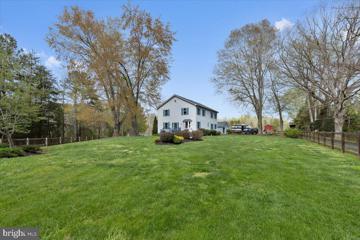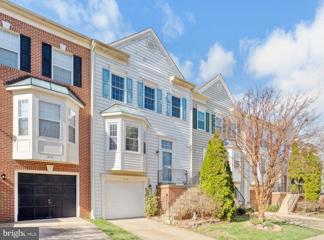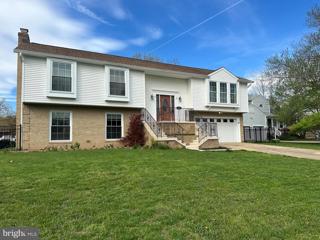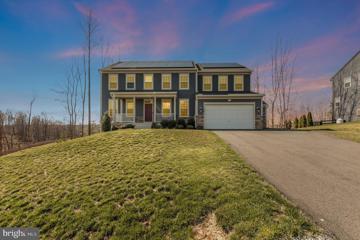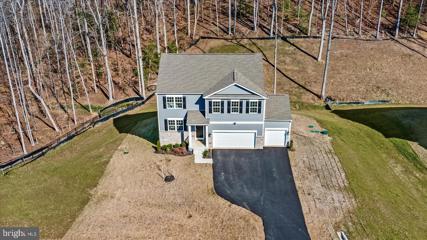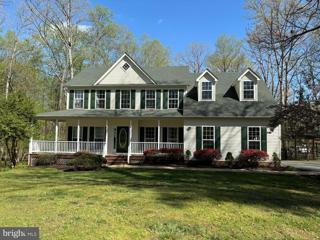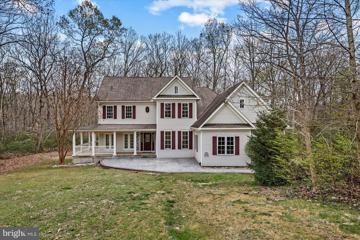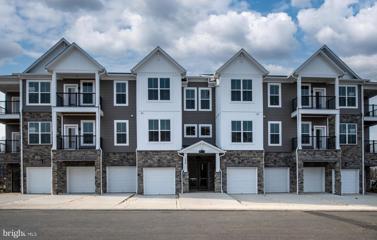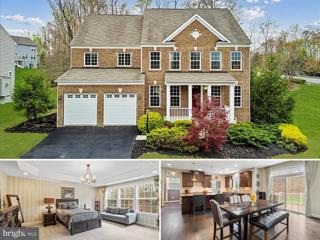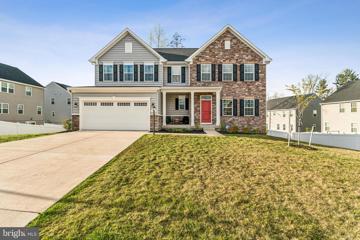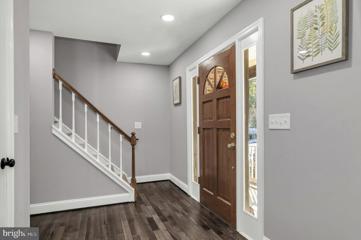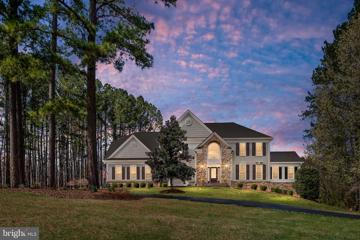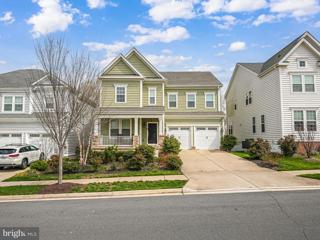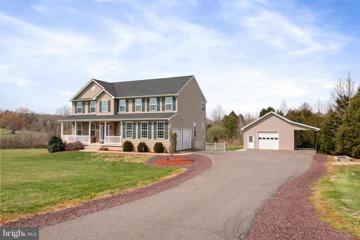 |  |
|
Stafford VA Real Estate & Homes for Sale100 Properties Found
26–50 of 100 properties displayed
$725,0004 Pickett Lane Stafford, VA 22556
Courtesy: Real Broker, LLC - McLean, (850) 450-0442
View additional infoThis beautiful three-story home offers a perfect blend of modern amenities and timeless charm. Spanning over 5,000 sq ft. of open airy living space offering 4 bedrooms, 3.5 bathrooms and a fully finished basement equipped with a wet bar and media room perfect for entertaining! From its white picket fence to its beautifully updated interior, this home is stunning. This home is located in a quiet community of 25 homes on a landscaped oversize lot. A main level sunroom offers serene space filled with natural light, ideal for quiet moments or enjoying the views. Main level office with beautiful backyard views. Oversized master bedroom with peaceful sitting area and walk in closets. Fully updated master âspaâ bathroom with soaking tub. Expansive open floor plan, with updated hardwood floors. Beautifully updated chef's kitchen, with island and granite countertops. Combining functionality with elegance, making it a perfect sanctuary for those seeking a blend of luxury, comfort, and contemporary living. Open House: Saturday, 4/27 1:00-3:00PM
Courtesy: Smart Realty, LLC, 3012525515
View additional infoNestled within the picturesque Sheltonâs Run Community in Stafford, VA, this expansive colonial residence exudes both charm and comfort. Situated on a generous 1-acre lot, the property boasts over 4,000 sqft of space, including 4 bedrooms, 2.5 bathrooms, gourmet kitchen, and two-story family room! Upon entering, you are welcomed by the grandeur of the large foyer, adorned with beautiful hardwood floors, setting the tone for the well-maintained interior. Adjacent to the foyer is a spacious office, accessed through elegant French doors that offer a tranquil space for work or study. Moving further into the home, the open-concept kitchen and great room are bathed in natural light. The two-story great room, with its expansive windows and hardwood floors, invites the warmth of daylight. It is easy to envision festive gatherings and quality family time by the fireplace. The kitchen, a chefâs delight, features granite countertops, an island, dual-sink, large pantry, ample cabinets, and a gas stove, catering to culinary aspirations with ease. The main level also hosts a formal dining room and living room, laundry room, and a convenient half bathroom. Upstairs, the primary bedroom offers a spacious retreat, complemented by high ceilings, a luxurious master bathroom, and a large walk-in closet with built-ins. Three additional large bedrooms, thoughtfully designed with ample closet space and more built-ins, ensure comfort for every member of the family. The finished basement presents versatile spaces for recreation, exercise, or home theater, while a separate storage area ensures organizational ease. A walkout leads to the expansive backyard, offering privacy and ample space for outdoor activities. A two-level deck stands ready for hosting cookouts and gatherings with friends and family. Additional features include two air conditioning units, a two-car garage, and ample driveway parking. You will notice the fresh paint and new carpet during your tour! The home is conveniently located near shopping, restaurants, and community amenities. Furthermore, there are multiple routes to access I-95, so you have maximum flexibility on your commute to MCB Quantico, FBI Academy, Quantico Corporate Center, Pentagon, and other places in Northern Virginia and Washington, DC. Make this turn-key home in Stafford, VA your next residence. Contact us today! $650,00042 Dorothy Lane Stafford, VA 22554
Courtesy: Military Prime Property Mgmt and Real Estate Svcs, (540) 809-9122
View additional infoWelcome to this charming colonial-style house nestled in the heart of Stafford, VA. This meticulously maintained home seamlessly blends traditional elegance with modern convenience, offering a perfect retreat for you and your family. As you step through the front door, you'll be greeted by a spacious foyer that leads into the inviting living area, adorned with classic colonial architectural details. The open floor plan seamlessly connects the living room to the gourmet kitchen, making it ideal for both everyday living and entertaining guests. The kitchen is a chef's dream, featuring sleek modern appliances, ample counter space, and an island perfect for meal preparation. Whether you're hosting a dinner party or enjoying a quiet family meal, this kitchen is sure to impress. Upstairs, you'll find four generously sized bedrooms, including a luxurious master suite complete with a private ensuite bathroom. The additional bedrooms offer plenty of space for family members or guests, while the shared bathroom boasts modern fixtures and finishes. Located in a sought-after neighborhood in Stafford, this home offers the perfect combination of tranquility and convenience. With easy access to shopping, dining, and entertainment options, as well as top-rated schools nearby, this is the ideal place to call home. Don't miss your chance to own this exquisite colonial-style house with modern amenities in Stafford, VA. Schedule your private showing today and experience the perfect blend of timeless elegance and contemporary comfort. *Pics are from a previous listing and will be updated soon* Open House: Sunday, 4/28 1:00-2:30PM
Courtesy: Samson Properties, (540) 299-6001
View additional infoDiscover the allure of this recently updated home, boasting freshly painted interiors, new carpet, and flooring throughout. The modern kitchen shines with new stainless steel appliances and elegant granite countertops, perfect for culinary enthusiasts. Offering four bedrooms and two full baths, this residence provides ample space for comfortable living. Step outside to a private fenced backyard and enjoy the expansive two-level deck, ideal for outdoor entertaining and relaxation. A standout feature is the large garage/workshop, complete with a second-floor storage area, offering versatility and storage options. With no HOA, desired schools, and key upgrades including a 2019 replacement of the roof, HVAC, and hot water heater, this home is both functional and desirable. Spacious bedrooms, two large living rooms, and plenty of parking on the driveway further enhance the appeal. Situated in a prime location for commuters and shopping, this property offers the perfect blend of convenience and charm for a vibrant lifestyle. $750,00050 Crestwood Stafford, VA 22554Open House: Saturday, 4/27 11:30-2:00PM
Courtesy: Nest Realty Fredericksburg
View additional infoThis spacious Brick Colonial was built in 2001 on 1.344 acres and only had 1 owner. Meticulously maintained. This 4 bedroom and possibly a 5th bedroom (used as a sitting room off the primary bedroom) is ready for its new owner. 9 foot ceilings on the first floor makes this home feel spacious. Hardwood flooring in the Living Room, Dining Room, Study, Kitchen and Powder Room. Transom windows in the Study, Dining Room and Living Room. The Laundry room is off the kitchen with a Laundry Tub. The Basement is a blank slate ready for you to make it whatever you want. There is a rough in for a bathroom. Walk out Patio doors with 2 egress windows. Enjoy summer evenings on the 24 X 14 deck.
Courtesy: CENTURY 21 New Millennium, (703) 818-0111
View additional infoLovely fully renovated 4 bedroom home nestled on 2.7 acres lot is awaiting your arrival! The home has brand new HVAC, new flooring, new roof, new kitchen, new bathrooms, new paint, and more. As you enter, you're greeted by the brand new high quality vinyl flooring that spreads across the home. The home offers 4 full bedrooms and 2 full bathrooms. The newly renovated kitchen offers new quartz counter tops and brand new appliances. The two full bathrooms are brand new with new porcelain tiles and new vanities. The de-attached car garage and 2 storage sheds offers extra space for storage. Located minutes aways from major highways and shopping malls. This house is not to be missed. Open House Sat 4/20 from 2pm-3pm. $640,000152 Derrick Lane Stafford, VA 22554
Courtesy: Samson Properties, (703) 378-8810
View additional infoNestled on a nearly 9-acre lot, this expansive Craftsman home offers a harmonious blend of spacious living & tranquil surroundings. The charming 1920s architecture & the welcoming front porch, spanning over 1600 sq. ft., provide the perfect setting to unwind & take in the breathtaking views of the lush green rolling grass. Adding to the allure is a picturesque creek that meanders through the woods, creating a serene & idyllic atmosphere. Surrounded by peaceful woods, this property offers a sense of tranquility & seclusion, making it an ideal retreat. Step inside this meticulously maintained home to discover a wealth of impressive upgrades. Thoughtful renovations include new windows, a new roof, & new siding, enhancing both the curb appeal & energy efficiency of the property. The interior boasts a range of modern amenities, such as new stainless steel appliances, remodeled bathrooms, newer hot water heater, fresh paint, & new floors. The fully renovated kitchen is a true showstopper, featuring sleek finishes, granite countertops, & durable engineered flooring. Convenience is also a key feature of this home. Situated just minutes away from Interstate 95, commuting & traveling are effortless. Additionally, a plethora of shopping, dining, & entertainment options are w/in close proximity, offering endless opportunities for leisure & recreation. If you're in search of a spacious & impeccably updated home, surrounded by peaceful woods & a babbling creek, this property is the perfect choice. Don't miss out on the chance to experience suburban living at its finest.
Courtesy: Keller Williams Capital Properties
View additional infoDonât miss this stunning 3-bed, 2.5-bath brick front end-unit townhome nestled in a peaceful cul-de-sac in North Stafford. Step inside this bright home featuring fresh paint, newly installed LVP floors, and updated light fixtures throughout (2024). The chef's kitchen showcases white cabinetry, plenty of counter space, all-new stainless steel appliances (2024), and a breakfast area overlooking the rear deck and serene views of the common greenspace. Entertain guests and host dinner parties in the spacious living room and adjacent dining area with a convenient powder room nearby. When it's time to unwind, head upstairs through the French doors to the owner's suite offering abundant natural light, new carpet, dual closets, and an en-suite bath with a two-sink vanity, updated flooring, and tub shower combo. Two additional bedrooms with new carpet and a shared full bath complete this level. The lower-level rec room with LVP flooring and laundry room is the perfect space to suit your needs as an in-home office, home gym, or media room for enjoying a movie night. Host an unforgettable summer BBQ on the large rear deck with stairs leading to the common green field and side yard. A single-car garage and long driveway provide off-street parking for up to three cars! Roof replaced in 2018 and heat pump in 2019. Conveniently located near schools, shopping centers to include Target, ALDI, Giant, and several coffee and dining options. Enjoy easy access to major Highways, and the Quantico USMC base (Onville gate and Mainside). Existing VA loan with an interest rate of 3.25% offers potential for huge savings if assumed by qualified buyers! $759,950121 Freesia Lane Stafford, VA 22554
Courtesy: Heatherman Homes, LLC.
View additional infoStunning five bedroom, five bathroom home with 2 car garage (rear entry) and fully finished basement. This home is pristine. Open plan concept living with spacious kitchen and breakfast area opening onto two large open family rooms. Kitchen has island, upgraded counters and cabinets, and stainless steel appliances. Kitchen and living areas flow out to rear patio. An office with french doors and a separate study. Gorgeous hardwood floors throughout the main level. A fully finished basement with bedrooms and full bathroom plus a recreation room is great for entertaining. The master bedroom is large and has an ensuite with dual vanities. Loads of windows to let in all the natural light. The rear yard is fenced and a fabulous fire pit and patio area is great for entertaining or just relaxing. Save on utilities with solar panels! The community is a short distance to Publix, shops and restaurants, HOV lanes on 95, commuter lots, Quantico and much more. The community offers several pools, parks, dog parks, tot lots, fitness center and is a short stroll to The Grounds Bistro. Open House: Saturday, 4/27 10:00-12:00PM
Courtesy: Samson Properties, (703) 378-8810
View additional infoWelcome to 92 Jumping Branch Rd, This meticulously crafted home with 1.35 acres provides comfort and privacy. Step inside and be greeted by the inviting open living area, flooded with natural light that accentuates the beauty of the space. The heart of the home, is the kitchen with its stunning wooden cabinets and spacious island, creating an atmosphere perfect for cooking and entertaining. Adjacent to the kitchen, discover more great living space adorned with a cozy fireplace, offering warmth and ambiance during chilly evenings. This area invites relaxation and is the perfect gathering spot for family and friends. Retreat to the primary suite with a generous walk-in closet and a spa-like ensuite bathroom featuring a soaking tub and separate shower. The other two spacious bedrooms offer ample space and comfort for family members or guests. Additionally, the home features a convenient laundry area. Step outside to discover the expansive 1.35-acre lot, backing up to 44 acres of private Stafford County-owned land. Whether you're hosting bonfires, riding ATVs, or simply relaxing on the covered deck patio, this property offers endless opportunities for outdoor enjoyment. For animal lovers, the property features a built pigeon coop that can easily be repurposed for chickens or other small animals, providing the perfect space for your furry or feathered friends to roam. Additionally, two sheds with electricity offer ample storage space for tools, equipment, or outdoor gear. Enhancing the appeal of this home is the new septic system installed in 2015, providing modern convenience with the option to connect to public sewage in the future. Conveniently located just a 2 min drive to Stafford Hospital, Germanna Community College, and just a short drive away, you'll find various grocery stores and restaurants, offering convenience and dining options within easy reach. Additionally, with its proximity to I-95 and Route 1 nearby, commuting is convenient and efficient. Don't miss this opportunity to own a piece of private living in Stafford. Schedule a showing today and discover the unparalleled beauty of this remarkable property! $675,000239 Toluca Rd Stafford, VA 22554Open House: Saturday, 4/27 11:00-1:00PM
Courtesy: NextHome Mission, (800) 806-2474
View additional infoLOCATION, LOCATION, LOCATION! Prime location with quick access to Interstate 95, Express lanes, Commuter lots, Route 1, and Quantico a commuters dream! Welcome to 239 Toluca Rd, a tranquil retreat on a sprawling 3.01-acre lot with exclusive access to Aquia Creek and no HOA. This well-loved home on a quiet cul-de-sac, features 5-bedroom, 3.5-bathrooms and almost 4,000 sq ft. Upon stepping inside, you'll be captivated by the seamless flow of space and the abundance of natural light that bathes the interiors, creating a warm and inviting ambiance. The kitchen features marble countertops, an island with a propane stovetop and ample counter space, allowing for an open concept to envisage preparing meals while enjoying views of nature in the backyard. The home features a new HVAC system for year-round comfort. The basement, boasting 9 ft ceilings, introduces additional living space, including an additional bedroom and full bathroom, complemented by new carpeting. Venture outside to find the vast acreage, coupled with views and access to Aquia Creek, a canvas of possibilities for outdoor enthusiasts â from leisurely activities and fishing to cultivating your own garden oasis. Your very own slice of paradise awaits! That's not all! Rest easy knowing that power outages are a thing of the past, thanks to the equipped backup generator. Additional features include a water softener system for the house and a water filtration system at your kitchen sink, providing enhanced water quality for your daily needs. An added benefit is a 1-Year Home Warranty and an assumable VA loan at a favorable 3.75%. Schedule a viewing today and discover the possibilities that awaits you at 239 Toluca Rd! $675,00015 Farmers Lane Stafford, VA 22556Open House: Saturday, 4/27 11:00-2:00PM
Courtesy: KW Metro Center, (703) 224-6000
View additional infoAs you step into your new abode, you'll be greeted by the serene ambiance of a beautifully landscaped 3-acre property. The house boasts 6 cozy bedrooms and 2 fully-equipped baths, perfect for a growing family. The heart of the home is the country kitchen, complete with stunning real hardwood cabinets, generous counter space, and a warm and welcoming atmosphere. This house was completely remodeled in 2017, with no expense spared. You'll be pleased to know that the upgrades include a brand new HVAC system, roof, and septic, ensuring that you'll stay comfortable and worry-free throughout the year. The interior of the house is adorned with recessed lighting, giving it a modern and elegant touch. The kitchen appliances are brand new, ensuring that you'll have everything you need to create mouth-watering dishes. The flooring is a mix of gorgeous bamboo and hardwood, with plush carpet in the bedrooms. The walls have been freshly painted, and the patios are only a year old, providing a perfect spot for outdoor relaxation and entertainment. The driveway has also been recently paved, and there's a detached garage to keep your vehicles secure. This house is truly a dream come true, offering comfort, convenience, and luxury all in one package. $430,000310 W Park Drive Stafford, VA 22554
Courtesy: Samson Properties, (703) 378-8810
View additional infoThis beautiful townhouse offers three levels featuring a third level owner's suite with a loft. The loft has a fireplace and ceiling fan. The main level has an open floor with living room next to the dinning room. The kitchen has gorgeous granite countertops with grey cabinets. On the upper level, the owner's bedroom has a walk-in closet and en suite bath with a dual vanity and soaking tub. The loft has a walk-in storage area! There are two additional bedrooms and a full bath on the upper level. The finished, walk-out basement is a great space recreation room with an additional half bathroom. Upper level has hardwood floor installed , New water heater and new garage door all installed in 2022, The backyard is fenced and has a beautiful patio. Roof replaced in 2018. . The home offers a solar system. Parking is No.178
Courtesy: EXP Realty, LLC, (866) 825-7169
View additional infoStep inside to the warm and inviting atmosphere. The spacious living area is ideal for entertaining guests or simply unwinding after a long day. Gleaming hardwood floors add a touch of elegance, while the neutral color palette creates a sense of tranquility. The kitchen is a chef's dream with ample granite counter space and plenty of storage for all your culinary needs. Whether you're preparing a quick breakfast or hosting a gourmet dinner party, this kitchen has you covered. The home offers 4 bedrooms, each providing a cozy retreat for rest and relaxation. The primary suite is a true sanctuary, featuring an en suite bathroom and a walk-in closet. Outside, the backyard is a private oasis where you can enjoy the beauty of nature. Relax on the extended dock or gather for al fresco dining on the deck overlooking the dock and navigable water. With plenty of space for outdoor activities, gardening, fishing, or boating off your personal dock with direct water access right off your fenced backyard or just simply soaking up the sunshine, this backyard is sure to be a favorite spot year-round. Conveniently located this home offers easy access to shopping, dining, entertainment, and major commuter routes. Whether you're commuting to work or exploring everything the area has to offer, you'll love the convenience of living in Aquia Harbour with amenities of multiple pools, tennis courts, a marina, and a golf course inside this gated community. Open House: Sunday, 4/28 12:00-3:00PM
Courtesy: Beltway Realty Group LLC, (571) 255-6993
View additional infoLocated in the serene landscapes of Stafford, VA, this stately single-family home embodies traditional charm. Situated on over 1.5 acres of lush, this property offers a retreat from the bustle of city life while still maintaining convenient access to urban amenities. The expansive driveway leads to a spacious three-car garage, providing ample parking and storage space. Stepping inside, the foyer welcomes you with a warm ambiance. Gleaming hardwood floors guide you through the main level, where natural light streams in illuminating the gracious living spaces. The heart of the home is the gourmet kitchen, appointed with high-end appliances and granite countertops. Whether preparing meals for family or entertaining guests, this culinary haven offers both style and functionality. Upstairs, the primary suite awaits, boasting a spacious layout, a walk-in closet, and an ensuite bathroom with double vanity. Four additional bedrooms offer comfort and privacy for family members or guests, while multiple bathrooms ensure convenience for all. Outside, the sprawling grounds offer endless possibilities for outdoor enjoyment. From al fresco dining on the deck to exploring the vast green space, this backyard oasis provides a tranquil escape for both relaxation and recreation. This traditional five-bedroom, four-and-a-half-bathroom home is truly a sanctuary to call your own. $725,0001230 Decatur Road Stafford, VA 22554Open House: Saturday, 4/27 12:00-2:00PM
Courtesy: Samson Properties, (540) 299-6001
View additional infoWelcome to Aquia Overlook- this neighborhood is tucked away yet convenient to shopping and dining, as well as commuter options and minutes from Quantico base. 1230 Decatur Rd is situated on 1.1 acres with beautiful, wooded views. Built in 2023 by DR Horton. As you enter the home, youâll enjoy the 9â ceilings as well as wide plank LVP flooring. The bright kitchen has an oversized island, walk-in pantry and stainless steel appliances. The kitchen also offers an eat-in dining space. The deck is low maintenance year-round and overlooks the serene backyard. The main level also includes an office/den, bedroom, full bathroom as well as the 3-car garage. Upstairs there are 4 additional bedrooms, 2 full bathrooms, the laundry room (washer and dryer included) as well as a flex/loft space. The primary bedroom is spacious and has a great ensuite. The primary bath offers a comfortable height vanity with double sinks and granite countertop as well as a tiled walk-in shower, and an oversized walk-in closet, The lower level has a finished rec room and utility room. There is potential for a 6th legal, bedroom and also a bathroom (rough-in ready). The homeowners association dues are $500 per year and include trash removal. Aquia Overlook is convenient for dining, shopping, slug, HOV and VRE as well as commuter lots. Open House: Saturday, 4/27 11:00-2:00PM
Courtesy: Samson Properties, (540) 299-6001
View additional infoGorgeous, 5200 SQUARE FOOT, RENOVATED Colonial with 5 spacious bedrooms all on the upper level and 4 full baths. Main floor office/guest room with accessible doorways into the full main floor bath and living area. Everything is beautifully appointed with light, neutral colors and surfaces, including the finished walkout basement. Enjoy the almost 4 acres of privacy on a quiet cul-de-sac in the sought after community of Windsor Forest and relax by the lovely, in-ground pool. Enjoy access to hiking and riding trails along Aquia Creek in the property association (HOA fees $60 per year) owned 40 acre park. Enjoy quiet country living while being close to amenities, Quantico, shopping and thoroughfares. $899,900140 Estate Row Stafford, VA 22554
Courtesy: RE/MAX Supercenter, (540) 371-2211
View additional infoWELCOME HOME to this Beautiful HOME with Detached COTTAGE on 7+ acres in North Stafford. Lovely Home is Surrounded by beautiful foliage & mature trees providing a PEACEFUL & SERENE setting. As you approach you will find an oversized patio and WELCOMING front PORCH. This HOME is EVERYTHING you have been seeking â including multigenerational potential. Special features include: Main level OWNERS ENSUITE with Sitting Room, LUX BATh, & WIC. Three Additional BEDROOMs upstairs with their own Private Baths and large closets. The Entry level HIGHLIGHTs SPACIOUS kitchen with GRANITE Counters, breakfast area/MORNING ROOM, & beautiful 2 story family room with COZY STONE FIREPLACE. The open concept and abundance of natural light shines in through the windows. LOWER LEVEL of the HOME is finished with full bathroom and private rooms, which can be perfect for guests, au pair, or a child in college. EXPANSIVE LOWER LEVEL is also an ENTERTAINERS DREAM. PERFECT place for tv watching, gaming, home gym, or an office, in addition there is also a nice size storage room. BUT WAIT. There is more. DETACHED COTTAGE is just DARLING. Oh my. Perfect for inlaws, College kiddos, or guests. IMAGINE ending your day in your yard, sitting on your FRONT PORCH, custom PATIO, or deck while the SUNSETS among the TREEs. IDEAL location is close to 1-95/HOV/VRE , Stafford shopping centers & Eateries. Centrally locate to DC or Richmond. FAVORITE this HOME SWEET HOME and schedule your showing today!
Courtesy: Samson Properties, (703) 378-8810
View additional infoEnjoy all the best in this one level living 3-bedroom home on the second floor of our elevator building with secure entrance. The one car garage and storage are included in price with a common hallway to lobby to get to your front door. Open to a foyer tray ceiling to see the view of dining, kitchen and family rooms in low maintenance Luxury vinyl plank floors. The large island can seat 4 barstools for friends and family to entertain with a quartz countertop and stainless-steel Whirlpool appliances. The ownerâs suite has huge WIC and a deluxe shower with bench. On the opposite side, 2 additional bedrooms and hall bath. Off the kitchen is a walk-in pantry, pocket office and laundry room. Everything you need plus no yard work! Open House: Sunday, 4/28 1:00-3:00PM
Courtesy: Metro House
View additional infoIndulge in the epitome of modern luxury living within the highly sought-after Westgate neighborhood with this remarkable corner lot residence spanning over 6,000 square feet across 4 levels. Upon entry, experience a seamless fusion of sophistication and comfort, beginning with an inviting sitting area and a stylish formal dining room exuding elegance. Prepare culinary delights in the expansive gourmet kitchen, equipped with state-of-the-art stainless steel appliances and luxurious granite countertops. Seamlessly connected media hardware ensures entertainment in every corner, from the dining room to the kitchen, great room, and family room, all complemented by ceiling speakers for immersive sound throughout. Relax in the cozy ambiance of the great room, thoughtfully positioned adjacent to the kitchen and anchored by a charming fireplace. Retreat to the upper level featuring four generously sized bedrooms, including a lavish primary suite offering unparalleled comfort and style. Ascend to the fourth-floor loft, a delightful retreat boasting its own spacious bedroom, bathroom, and sitting roomâa perfect haven for relaxation or entertainment. The basement presents a sprawling recreation area (including a wet bar), complete with a bedroom, full bathroom, and bonus room ideal for a home office or gym. Step outside to the deck and embrace the tranquility of the meticulously landscaped yard, enhanced by an 8-zone irrigation system ensuring lush greenery year-round. Revel in the convenience of a built-in generator, built-in humidifier, and outlets with built-in surge protection, offering peace of mind and added functionality. Noteworthy is the property's esteemed former status as the community's model home, guaranteeing unmatched craftsmanship and design. Additional highlights include dual-zoned HVAC for optimal year-round comfort and efficiency. Don't miss out on this exceptional opportunity to immerse yourself in modern luxury and community living at its finest, featuring 6 bedrooms, 5 and a half bathrooms, and over 6,000 square feet of lavish living space. $765,000105 Driscoll Lane Stafford, VA 22554Open House: Sunday, 4/28 1:30-4:00PM
Courtesy: Berkshire Hathaway HomeServices PenFed Realty
View additional infoThis beautiful two-year-old colonial home is truly a sight to behold. Built by Ryan Homes, the Roanoke model boasts several stunning features that will impress any potential buyer. As you enter the home, you are greeted with gorgeous LVP flooring that extends throughout the main level. The spacious office is a great workplace, with French doors open to the rest of the house. The open gourmet kitchen is a chef's dream, with quartz counters, stainless steel appliances, and a hexagon black backsplash. The white cabinets with black knobs and pendant lights over the island add a touch of elegance to the space. The family room is warm and inviting, with a gas fireplace perfect for snuggling up on cold evenings. Just off the kitchen, there's a bonus room and powder room, making it easy to entertain guests. You'll find five spacious bedrooms with plush carpeting and natural light upstairs. The primary bedroom is imposing, with a walk-in closet, tray ceiling, and a luxury master bath with a Roman shower and double sink vanities. The basement is fully finished, with a light grey carpet that creates a welcoming atmosphere. Plenty of space for various activities, a bedroom, a full bath, and a walk-out basement make it easy to host guests. The rough-in for a wet bar is a nice touch, and the extra storage is always welcome. Outside, the new deck and fence make the backyard a great place to relax and entertain. The home's location is ideal, with easy access to shops, I95, schools, and more. This stunning colonial home is excellent for anyone who values luxury, comfort, and convenience.
Courtesy: Samson Properties, (703) 378-8810
View additional infoFor those looking for financing options, this property offers an *ASSUMABLE VA LOAN* at an attractive rate of 3.625%, making homeownership even more accessible. Must have remaining entitlement for $531,265.93 balance. Assumable VA loans only have a .5% funding fee that is paid at closing, no origination fee and no lender title insurance requirement. There is also no requirement for an appraisal. Please provide certificate of eligibility and proof of funds if this option is desired. Servicer is Carrington mortgage services ,LLC. Providence Title & Escrow,LLC preferred. Welcome to 309 Battleship Cove, Stafford, VA â where the perfect blend of tranquility and community awaits you! This stunning colonial residence is ideally situated on a serene cul-de-sac, offering a peaceful retreat with swift access to a plethora of neighborhood amenities. Immerse yourself in the vibrant lifestyle of this gated community, where every day brings new possibilities. Enjoy leisurely strolls by the lake, dock your boat at the marina, gather with friends at the clubhouse, take a refreshing dip in the pool, watch your kids play in the playgrounds, or perfect your swing at the nearby golf course and community center â all just steps away from your new home. Step inside this charming colonial to discover an inviting open kitchen, designed for both functionality and aesthetic appeal. The kitchen provides a full view of your beautifully landscaped yard, making meal preparation a delight as you soak in the natural beauty surrounding your home. The owners' suite is a true haven, boasting a spacious layout and a generously sized private bathroom. Whether you're unwinding after a long day or starting your morning routine, this suite offers comfort and convenience. Large windows adorn the residence, providing an abundance of natural light and framing breathtaking views of the picturesque surroundings. Revel in the changing seasons and appreciate the beauty of nature from the comfort of your own home. . UPGRADES : Roof 2014, Anderson / windows 2014 , 2014 HVAC/ Floors, trim , molding 2024 All the main floor 2023, Master Bathroom 2024, deck upgrade 2024, second bathroom 2024 and more. Washer Dryer 2023 Fresh paint around the house, second full bath floor and toilet new/ master bathroom update 2024, basement carpet 2024, Attic w/xtra insulation Gorgeous private lot 4 miles/12 minutes to I-95. Listing Office $1,300,00024 Meridan Lane Stafford, VA 22556Open House: Saturday, 4/27 12:00-2:00PM
Courtesy: Berkshire Hathaway HomeServices PenFed Realty, 5403717653
View additional infoBuilt in 2001 by Augustine Homes with updates and servicing continuously throughout the years, 24 Meridan Lane is ready for its new owners. This peaceful home is situated on 4.14 acres with seasonal lake views, and privacy year round. Your new home is ideal for entertaining with the open floor plan, and additional living space in the basement, including a full kitchen, washer and dryer, and its well appointed exterior design. Enjoy gatherings in the updated kitchen with all Cafe KitchenAide stainless steel appliances, plenty of room to host guests in the solarium, sun room, or the gathering room with two built-in televisions, and a gas fireplace. Working remotely is a breeze anywhere within the home or outside with additional wireless access points throughout, and a dedicated office featuring ample natural light, and custom-built-in bookcases. The owner's suite on the second level is a dream and features an additional sitting area, three closets, and a spa like bathroom including heated floors, an oversize shower, and a soaking tub perfect for unwinding. The expansive, flat backyard is ready for your summer gatherings by the pool and spa. Enjoying cookouts during a beautiful storm is an option in the covered, waterproofed, and screened patio under the sizeable deck. The shed tucked in the backyard is a prime location to store lawn equipment, pool equipment, and yard games. Do not miss out on the rare opportunity to own your new dream home in the highly sought after Seven Lakes subdivision!
Courtesy: Keller Williams Capital Properties, (540) 659-8633
View additional infoWelcome to 332 Pear Blossom Road, nestled in the highly desirable neighborhood of Embrey Mill. This exquisite home offers a blend of comfort, elegance, and convenience. As you step inside, you are greeted by a charming front sitting area and a formal dining space, perfect for entertaining guests or enjoying family meals. **Every detail matters, creating a welcoming ambiance in this home with upgrades like engineered hardwood flooring, crown molding, and other thoughtful touches.. The heart of the home boasts a spacious kitchen equipped with top-of-the-line **Profile GE appliances, including a double oven and 5-burner stove. The abundance of espresso cabinets, complemented by soft-close features, provides ample storage space. A large kitchen island and eat-in dining area offer versatility for casual dining and gathering. On the main floor, discover a well-appointed bedroom and a full bathroom, offering flexibility and convenience. **Step outside to the screened-in porch, where you can relax and unwind while enjoying the serene views of the fenced-in yard, which backs to trees, ensuring privacy and tranquility. Ascending the iron-railed staircase, you'll find a loft area and four more bedrooms, including the expansive owner's suite featuring two walk-in closets for ample storage. **The convenience of upper-floor laundry adds to the functionality of this home. Two additional bathrooms on the upper level makes for ample space for everyone.The basement presents a haven for entertainment with a full bar and finished recreational space, ideal for hosting gatherings or enjoying leisure activities. Ample storage space ensures organization and efficiency. This home is ideally situated near various neighborhood amenities, including the dog park, community garden, and park facilities. Embrey Mill offers an array of community amenities such as two pools, dog parks, parks, basketball courts, and scenic walking trails. Conveniently located near major thoroughfares such as Interstate 95 and Route 1, as well as shopping destinations like the new Embrey Mill Town Center and Publix, this residence epitomizes modern suburban living at its finest.Don't miss the opportunity to make 332 Pear Blossom Road your new home in the vibrant Embrey Mill community. $900,00037 Chriswood Lane Stafford, VA 22556Open House: Sunday, 4/28 1:00-4:00PM
Courtesy: Berkshire Hathaway HomeServices PenFed Realty, (540) 735-9176
View additional infoPrice Improvement! Nestled in the heart of an upscale neighborhood, this traditional colonial-style residence is the epitome of luxury and comfort, offering an expansive 3+ acre level lot that harmonizes elegance with nature. The meticulously landscaped grounds set a serene backdrop to this magnificent property, making it a perfect haven for those who appreciate privacy and refinement. The house is custom built with 6" walls for added insulation. No HOA ! On County Water! This home boasts an impressive layout featuring 5 generously sized bedrooms, 3 full bathrooms, and 1 half bathroom, all designed with exquisite attention to detail. The interior is adorned with elegant chair rail and crown molding throughout, enhancing the traditional colonial charm. For convenience, it includes a two-car attached garage equipped with openers, and for the automotive enthusiast, a large 5-car detached garage complemented by an attached two-car overhang. The expansive rear deck, coupled with a screened-in porch, provides a splendid setting for outdoor entertainment or tranquil relaxation amidst the beauty of the landscaped surroundings. The master suite is a true retreat, featuring a huge bedroom with a vast walk-in closet, and a large master bath designed for ultimate luxury and relaxation. Designed with comfort and security in mind, this home is equipped with a generator, ensuring peace of mind during unexpected power outages. The finished basement, featuring a kitchenette, ample space offering guests privacy and convenience. Additional highlights include a detached garage measuring 24 by 30, with a 10 by 30 overhang and a 9 by 6 garage door, a screened-in deck measuring 12 by 20, and a meticulously paved driveway, 15 feet wide by 150 feet long, with an additional area measuring 65 by 30 feet. This property is not just a home; it's a lifestyle choice for those seeking to combine luxury living with the warmth and timeless beauty of colonial architecture. Don't miss the opportunity to own this jewel in a coveted neighborhood, where comfort meets sophistication in perfect harmony.
26–50 of 100 properties displayed
How may I help you?Get property information, schedule a showing or find an agent |
|||||||||||||||||||||||||||||||||||||||||||||||||||||||||||||||||||||||
Copyright © Metropolitan Regional Information Systems, Inc.


