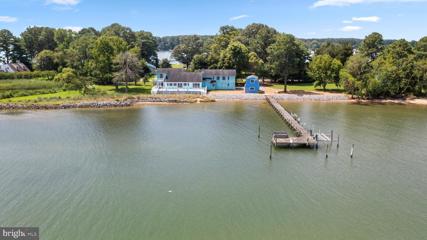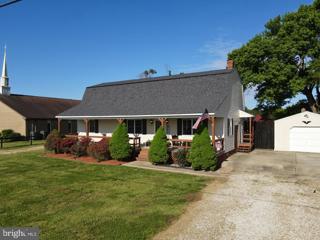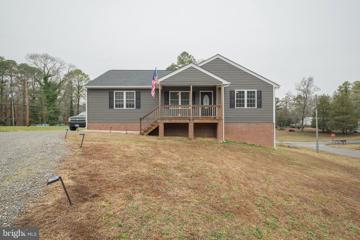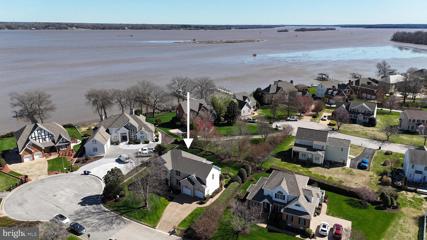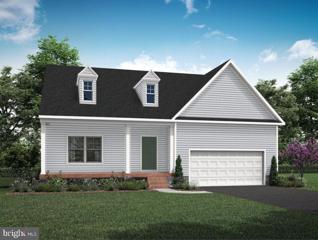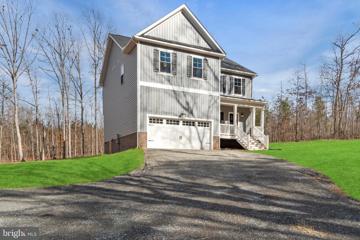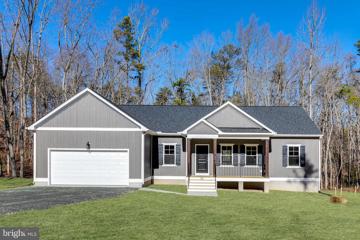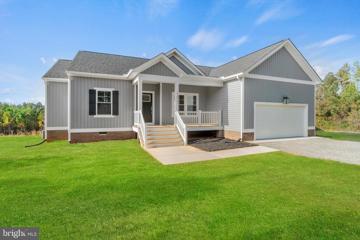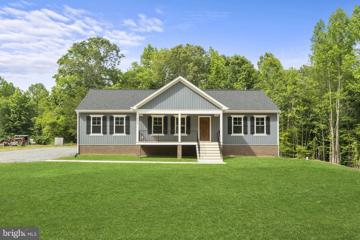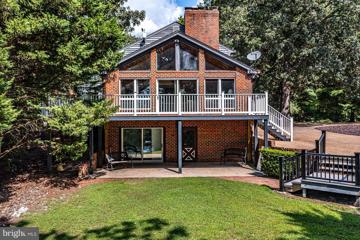 |  |
|
Mattaponi VA Real Estate & Homes for SaleWe were unable to find listings in Mattaponi, VA
Showing Homes Nearby Mattaponi, VA
$1,150,0002215 Ditchley Road Kilmarnock, VA 22482
Courtesy: Long & Foster Real Estate, Inc.
View additional infoLive where others vacation! This property has 560 ft. of sandy shoreline on Dividing Creek with private sand beach, deep-water pier & unobstructed views of The Chesapeake Bay. Walk into the home for that "Wow" factor of huge water views that wrap around 3 sides of the house. This home has an open floor plan, updated kitchen with induction stove, 2 primary bedroom en suites, 2 guest bedrooms, 3.5 bathrooms, sunroom, and bonus room. The huge waterside deck is perfect for lounging or entertaining. There is an extra deep attached garage with storage and a waterside detached workshop with living space above. The pier has one boat lift and two jet ski lifts. The property offers over 2 acres with buffer space between neighbors and sitting across the creek from a Conservation Easement and Hughlett Point Nature Preserve. Uniquely protected by sand dune, riprap and 4ft. tall crawl space. Located close to the amenities of downtown Kilmarnock. Breezeline Broadband internet available. $359,00059 Church Ln Warsaw, VA 22572
Courtesy: Middle Bay Realty
View additional info$315,000192 E Monroe Avenue Warsaw, VA 22572
Courtesy: Berkshire Hathaway HomeServices PenFed Realty, 5403717653
View additional infoLike New 3 bedroom Rancher built in 2020.Why wait for New Construction To Be Built!Spacious Family Room with Fireplace and Carpet,opens to large Eat In Kitchen with LVP Flooring and Tiled BackSplash.Laundry area is a mudroom leading to rear door.Comfortable Primary bedroom is has Walk in Closet and Full Bath.All 3 bedrooms have ceiling fans and Carpet.Located on 1/3 acre corner lot in quiet and friendly Bailey Ridge in Warsaw. $625,000516 Blands Prince George, VA 23875
Courtesy: Berkshire Hathaway HomeServices PenFed Realty, 5403717653
View additional infoMagnificent river view brick home that seamlessly blends luxury, comfort, and breathtaking views. As you step through the front door, you are greeted by the warm ambiance of the spacious living room adorned with large windows that frame the picturesque river scenery. Home features two primary bedrooms with bath, formal dining, gourmet kitchen, large family room, office space, two additional bedrooms, oversized garage, sunroom, screened in porch and deck. The open-concept design of this home ensures a seamless flow from the living room to the gourmet kitchen, where you'll find top-of-the-line appliances, granite countertops, and custom cabinetry. Imagine preparing meals while enjoying the calming sight of the river just beyond your backyard. The master bedroom, strategically positioned to capture the best views, offers a private sanctuary. Wake up to the gentle sounds of nature and watch the sunrise over the water from the comfort of your bed. The en-suite bathroom features luxurious fixtures, a spa-like bathtub, and a walk-in shower. Step outside onto your private deck/screened porch, where you can entertain guests, host barbecues, or simply relax with a book and a glass of wine as the sun sets over the tranquil river. The meticulously landscaped yard provides a perfect setting for outdoor activities, with direct access to the river for water-based adventures. Located within minutes of Jordan Point Marina, Jordan Point Country Club Golf Course, nature trails, biking trails & historic areas while still only 25 minutes to Richmond. Within minutes of major highway for easy travel.
Courtesy: Keller Williams Richomd West, (804) 282-5901
View additional infoWelcome to the tranquility of lakeside living with the Randolph plan, soon to be built on a sprawling 5.7-acre homesite nestled along the shores of Garland Lake. This private enclave offers seclusion and space like no other. Designed for comfort and versatility, the Randolph plan provides ample room for personalization. Choose from a variety of options to tailor this spacious home to your unique preferences, whether it's selecting a different elevation or adding custom features to suit your lifestyle. Beyond the expansive homesite, the possibilities are endless. Picture yourself enjoying the serenity of nature, with ample room to roam and unwind in your own private oasis. Plus, with more lots and floorplans available, you have the opportunity to create the perfect retreat that truly reflects your vision. Don't miss out on this rare opportunity to own a piece of paradise. Contact us today to learn more about the Randolph plan and discover the endless potential awaiting you in this idyllic lakeside setting.
Courtesy: Keller Williams Richomd West, (804) 282-5901
View additional infoNestled within the scenic beauty of the Garland Lake community in Warsaw, VA, the Kirkland floorplan is a beacon of modern elegance. This TO BE BUILT residence offers 3-4 bedrooms, 2.5 baths, and a promise of luxurious living on a spacious 2.24-acre homesite, spanning a generous 2016 sq ft. Step into a world of refined comfort as the Kirkland welcomes you with an open floorplan adorned with high-end finishes. The kitchen is a culinary haven, boasting granite countertops and 36" upper cabinets that effortlessly blend style with functionality. The heart of this home, it's a perfect space for family gatherings and entertaining. Lavish touches extend to the main living areas, where durable LVP flooring creates a seamless flow, combining aesthetics with practicality. The Kirkland floorplan is designed for the way you live, with versatile spaces that can adapt to your evolving needs. Whether you're in search of a home office, playroom, or an additional bedroom, this floorplan provides the flexibility you desire. Situated on a generous 2.24-acre homesite, the Kirkland offers ample space for outdoor activities and a serene retreat from the hustle and bustle. The Garland Lake community provides a backdrop of natural beauty, enhancing the overall appeal of this dream home. Create lasting memories in a home that reflects your style and aspirations. The Kirkland floorplan offers the opportunity to customize and tailor every detail to suit your preferences. Embrace the prospect of building the home you've always envisioned in the tranquil setting of Garland Lake. Act now and secure your future in the Kirkland floorplan â a testament to modern living and timeless charm. Explore the possibilities and embark on a journey to make this dream home, with its 2016 sq ft of elegant living space, a reality.
Courtesy: Keller Williams Richomd West, (804) 282-5901
View additional infoWelcome to your waterfront dream home in the heart of the picturesque Garland Lake community in Warsaw! Introducing the Mallory floorplan, an exquisite ranch-style residence with a charming farmhouse elevation that perfectly blends modern comfort with timeless design. This TO BE BUILT home offers 3 bedrooms, 2 baths, and a spacious 1836 sq ft of thoughtfully designed living space, ensuring both functionality and luxury for your lifestyle. As you enter, be greeted by the open-concept layout, seamlessly connecting the living, dining, and kitchen areas, fostering a sense of warmth and togetherness. Situated on a waterfront lot, this home provides breathtaking views from the comfort of your own home. Imagine waking up to the soothing sounds of nature and enjoying tranquil evenings by the water â a lifestyle of tranquility awaits. Designed with your needs in mind, the Mallory floorplan offers a primary suite retreat for ultimate relaxation, two additional well-appointed bedrooms, and two full baths that boast modern finishes and fixtures. The well-equipped kitchen is a culinary haven, inviting you to create memorable meals for family and friends. Don't miss the opportunity to build your dream home with us in Garland Lake. Personalize the Mallory floorplan to suit your unique style and preferences, and let us turn your vision into a reality. Experience the perfect blend of comfort, elegance, and natural beauty â your future home awaits at Garland Lake! Contact us today to start your journey toward a life of luxury and tranquility in this idyllic community.
Courtesy: Keller Williams Richomd West, (804) 282-5901
View additional info
Courtesy: Keller Williams Richomd West, (804) 282-5901
View additional infoiscover the perfect blend of charm and spacious living with the Harper II floorplan, exclusively available at Garland Lake in the picturesque community of Warsaw, Virginia. This exquisite home features 1,501 square feet of thoughtfully designed space, boasting three cozy bedrooms and two full bathrooms, all nestled on a sprawling 1+ acre homesite. Experience the beauty of both sunrise and sunset from the comfort of your own home with a welcoming front porch and a serene rear deck, perfect for quiet mornings or entertaining evenings. Each detail of the Harper II has been meticulously crafted to ensure comfort and style, making it an ideal choice for anyone looking for their dream home in a tranquil lake setting. Donât miss your chance to make the Harper II your new haven. Schedule a visit today and see why life at Garland Lake is not just livingâitâs living well. $1,850,000710 Train Lane Heathsville, VA 22473
Courtesy: Middle Bay Realty
View additional infoSTUNNING PRIVATE WATERFRONT property located on Mill Creek with easy access to the Chesapeake Bay on 10+ acres! Custom built 5,253+ SF home with beautiful manicured landscaping, circular driveway, multiple sheds/barns/storage facilities, huge detached garage with loft/storage, open fields with plenty of room small hobby farm (horses/pigs. etc.) & so much more! Large basement with bathroom provides the perfect place for teens/exercise studio, hobbies, home office, etc. Covered pier on protected Mill Creek is a prime location to bring your boat and spend the Fall rock fishing in the Chesapeake Bay! Split zoning A-1/R-1 - NO RESTRICTIONS!!! PRIME location just minutes from the Town of Kilmarnock and some fantastic boutique shopping, fine dining, hospital and schools. Attention all wine lovers - quaint winery and tasting room right next door! 90 Min to Richmond How may I help you?Get property information, schedule a showing or find an agent |
|||||||||||||||||||||||||||||||||||||||||||||||||||||||||||||||||||||||
Copyright © Metropolitan Regional Information Systems, Inc.


