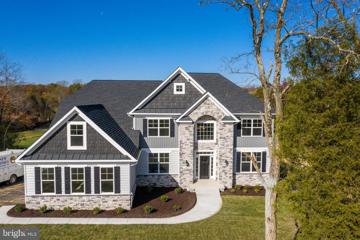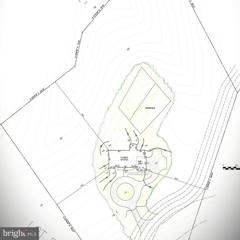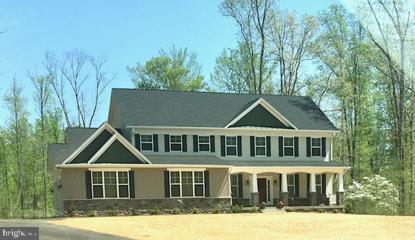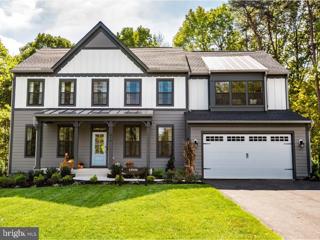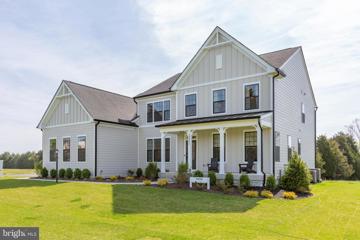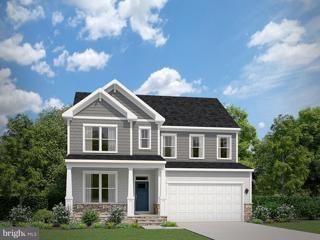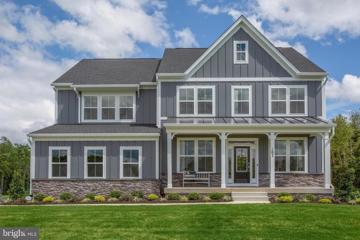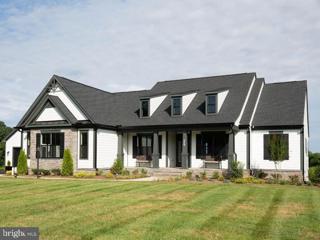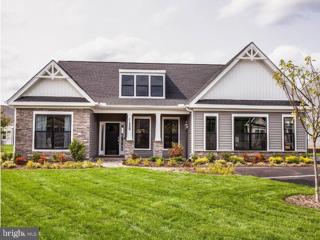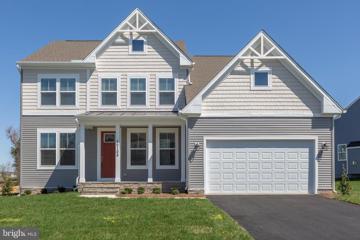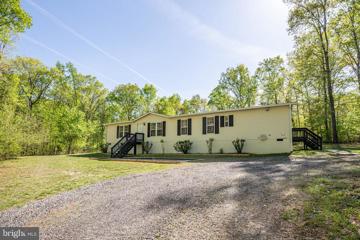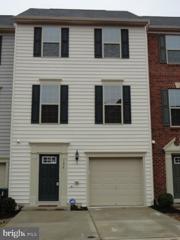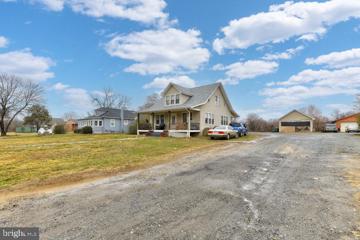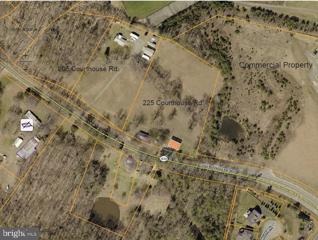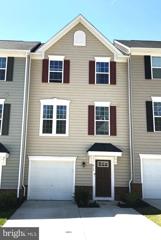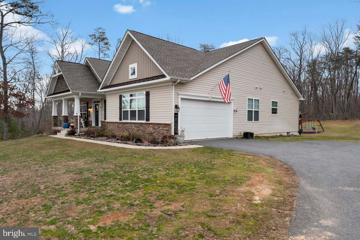 |  |
|
Hartwood VA Real Estate & Homes for SaleWe were unable to find listings in Hartwood, VA
Showing Homes Nearby Hartwood, VA
Courtesy: Berkshire Hathaway HomeServices PenFed Realty, (540) 735-9176
View additional infoExperience the sophisticated allure of a custom-crafted, three-story brick residence, capturing the essence of Williamsburg sophistication within the historical charm of Fredericksburg. Tucked away on a spacious 3.71-acre estate for peace and privacy, this home offers a tranquil retreat just moments away from Hunting Run Reservoir. During warmer seasons, catch glimpses of the water, while winter unveils expansive views once foliage recedes. Step into the grandeur of a two-story foyer, leading to a deluxe kitchen boasting modern conveniences like a glass cooktop, wall ovens, built-in microwave, and exquisite granite countertops. Adjoining the kitchen, the breakfast room provides scenic views of the backyard. Throughout the upper levels, find hardwood flooring complemented by elegant crown molding and chair railings in most living areas. With five fireplaces, including a beautifully adorned family room with built-in cabinetry, this home radiates warmth and charm. The upper-level owner's suite is a lavish retreat, featuring a tray ceiling, a spa-like bathroom with dual vanities, makeup area, shower, whirlpool tub with a picturesque window, and an expansive walk-in closet. Step out onto the covered porch directly from the suite to savor the serene surroundings. Each bedroom boasts a walk-in closet, ensuring ample storage space. The lower level offers an entertainer's paradise, complete with a tiled floor, fireplace, wet bar featuring a mini-fridge and ice maker, full bath, bedroom, family room, and an additional versatile room for a gym, office, or storage. With a whole-house generator powered by natural gas, this meticulously maintained home is ready for immediate occupancy, inviting its new owners to customize it to their liking. Don't miss this extraordinary opportunity to claim this exceptional property as your own!
Courtesy: AGS Browning Realty
View additional infoTo be Built estate home with side loading garage. This listing shows base price plus minimum upgrades and is not under construction but can be built on any of our available lots in Sullivan Reserve. This brand new home may feature multiple elevations, OPEN modern floorplan; morning room with a vaulted ceiling. Luxury finishes offered throughout, including a gourmet kitchen with upgraded, painted cabinets and quartz counters, HUGE kitchen island with overhang for seating. The master suite features a lovely sitting room, luxury master bath with soaking tub. Several large 3+ acre lots to choose from! Builder to pay up to $7,500 towards closing costs with the use of a preferred lender. $549,9006 Poe Place Stafford, VA 22556
Courtesy: Berkshire Hathaway HomeServices PenFed Realty, 5403717653
View additional infoThis charming four-bedroom home is nestled in the serene neighborhood of Shelton's Run in North Stafford situated on a peaceful cul-de-sac lot. Formal living room open to the formal dining room allows for the perfect flow during family gatherings and holiday parties. The kitchen is equipped with an island, pantry, granite countertops, stainless steel appliances, and a window over the kitchen sink that offers views of your new backyard. The walkout bay eating area gives access to enjoy coffee breaks on your rear deck. Just off the kitchen is your cozy family room ideal or evening relaxation while watching your favorite movie. In the full finished basement you can find the rec room which is an amazing space for the kids to enjoy. And additional flex space. The primary suite offers your private oasis with an en-suite bathroom and great walk in closet. The three additional bedrooms and full hall bath complete the upper level. A two-car garage for parking and storage is your icing on the cake! With its prime location and comfortable living spaces, this home presents an excellent opportunity for those seeking both comfort and convenience in North Stafford. $640,000103 Harwill Drive Stafford, VA 22556
Courtesy: Berkshire Hathaway HomeServices PenFed Realty, (540) 735-9176
View additional infoEnjoy quiet country living in a small neighborhood, yet only 15 minutes from I-95. This 3 finished level home has a private deck and back and side yards, surrounded by trees. This colonial style house is set on over 4 acres, up the driveway for privacy from the road. The foyer welcomes you into the home with living and dining rooms flanking the foyer. The family room and kitchen are on the rear of the house, overlooking the woods. The kitchen table area has a door to the deck. Upstairs, you'll find a large primary bedroom and bathroom with a walk-in closet, sure to please! There are 3 other bedrooms, a hallway bathroom, and laundry upstairs, as well. The basement is a great spot for family and friends! There is a family room, full bathroom, and a game room with a wet bar. The basement is a walkout, so you can enter the backyard from the basement. The kitchen was remodeled, main level flooring replaced with hardwood throughout, and new roof installed within past 8 years. The well and septic systems each have newer pumps. The upstairs HVAC system was replaced in 2020. The 12 X 16 shed will be a hit with any homeowner, with lots of storage, along with a 2-car garage with a new double garage door. This rare find is located in Harwill Acres, a non-invasive HOA. Enjoy the quiet of Stafford, only minutes from conveniences. $559,9001 Josh Place Stafford, VA 22556Open House: Sunday, 5/19 12:00-2:00PM
Courtesy: Samson Properties, (703) 378-8810
View additional infoMove in ready 5 bed 3.5 bath charming colonial tucked away on a tranquil lot with a private pool. Your own little oasis away from the hustle, as you pull up you are greeted by the inviting front porch and beautifully landscaped front yard with bubbling water fountain. Step inside to find gleaming wood floors that flow throughout the open concept main level. Featuring a spacious family room and a large dining area anchored by the gourmet kitchen. No detail spared from the waterfall counters flanking the large center island, 42inch white cabinets, stunning quartz counters, stainless steel appliances and tile backsplash, whatâs not to love? Just off the main living areas you have a cozy den with wood stove overlooking the backyard. Enjoy entertaining inside or out on the deck, with views of your own above ground pool and the large fenced in yard behind the home. Back inside a half bath is conveniently located on the main level. Upstairs you have 4 large bedrooms and 2 full baths, including the private primary suite. A true retreat this space features vaulted ceilings, a large walk in closet and luxurious spa like bath with dual vanities, separate soaking tub and shower. Laundry is also located upstairs next the bedrooms. Make your way down to the fully finished walkout basement with a large rec room, second kitchen, 5th bedroom/den and a third full bath. The space would make the perfect guest suite or another great spot to enjoy time with the family. The large 2 car garage and driveway allow for ample parking and storage. Situated on nearly a half an acre this home is a true retreat yet only 15 minutes from 95 for excellent commuting. Several shopping and dining options can be found just minutes from the home. Your oasis awaits! Open House: Sunday, 5/19 12:00-6:00PM
Courtesy: PRUITT REALTY LIMITED LLC, 5402700841
View additional infoWaterfront lot with European Country Manor Home to be built by Fredericksburgâs Premier Custom Builder! The Oxford plan with 1st Floor Ownerâs Suite is a truly one-of-a-kind custom home designed for entertaining and a luxurious lifestyle on a beautiful Home Site in prestigious Mineral Springs! The stately stone exterior with full front porch and three sets of entry doors creates a beautiful entrance that is both elegant and timeless. Step into the two story entrance hall, where volume spaces open up to light filled rooms, and a beautiful Craftsman-inspired staircase. Views of the Hunting Run Reservoir from the Entry Hall, 2nd Floor Loft, and 2-Story Family room take full advantage of the beautiful setting of this property. Designed for entertaining, The Oxford has a generously-sized Family Room, Kitchen, and Grand Dining Areas suited for large gatherings. Beyond the kitchen lies a Keeping Room with optional fireplace to further expand your entertaining space! The large Loft overlooks the large 2-story entrance hall and the family room window wall to maximize your enjoyment of the beautiful natural surroundings. The Main Level Ownerâs Suite features 2 large walk-in closets and a beautiful luxurious Salon Bath with a large shower plus a freestanding tub. Plenty of room for a swimming pool, gazebos and more on this 5.7 Acre Waterfront paradise. Come meet the builder and customize your dream home on this beautiful home site just minutes from downtown Fredericksburg! Also available on our other wooded estate lots or waterfront home sites in the area.
Courtesy: AGS Browning Realty
View additional infoREADY IN MAY- 4BR, 3.5BA estate home with side loading 4 CAR GARAGE and CIRCULAR DRIVEWAY! This brand new home will feature a craftsman front porch elevation; OPEN modern floorplan; morning room with a vaulted ceiling; coffered ceiling in dining area; and 9' ceilings on all 3 levels. Luxury finishes throughout, including a gourmet kitchen with upgraded, painted cabinets and quartz counters, wine station and HUGE kitchen island with overhang for seating. The master suite features a trey ceiling and luxury master bath with steam shower and body sprayers. Finished full bathroom in the basement. The large 3+ acre lot has a flat backyard and mature hardwood trees in the rear. Builder to pay up to $10,000 towards closing costs with the use of a preferred lender.
Courtesy: Long & Foster Real Estate, Inc.
View additional infoNew Decorated Model and Onsite Sales Office Now Open & Available to Tour. Ruffins Reserve is in a prime Fredericksburg location off of Rt. 17 in the New Post neighborhood with close proximity to I-95, Rt. 1 and Rt. 3. The shopping and restaurants of Cosner's Corner are only minutes away as are the Spotsylvania Sportsplex & Soccer Training Center, Field House, Lee's Hill Golf Club, and public boat access to the Rappahannock River. The bottom line? This community is near everything you need from shopping and dining to recreational activities and outdoor adventures! With 1/3-1/2 acre homesites, Atlantic Builders will offer some of our most popular home designs at Ruffins Reserve that include innovative main level living and desirable 2-story homes with 3-4 bedrooms, 2.5-3.5 baths, 2 car garages, and plenty of opportunities to add extra space on the lower level.
Courtesy: Long & Foster Real Estate, Inc.
View additional infoNew Decorated Model & Onsite Sales Office Now Open & Available to Tour! Ruffins Reserve is in a prime Fredericksburg location off of Rt. 17 in the New Post neighborhood with close proximity to I-95, Rt. 1 and Rt. 3. The shopping and restaurants of Cosner's Corner are only minutes away as are the Spotsylvania Sportsplex & Soccer Training Center, Field House, Lee's Hill Golf Club, and public boat access to the Rappahannock River. The bottom line? This community is near everything you need from shopping and dining to recreational activities and outdoor adventures! With 1/3-1/2 acre homesites, Atlantic Builders will offer some of our most popular home designs at Ruffins Reserve that include innovative main level living and desirable 2-story homes with 3-4 bedrooms, 2.5-3.5 baths, 2 car garages, and plenty of opportunities to add extra space on the lower level.
Courtesy: Long & Foster Real Estate, Inc.
View additional infoNew Decorated Model Now Available to Tour! Ruffins Reserve is in a prime Fredericksburg location off of Rt. 17 in the New Post neighborhood with close proximity to I-95, Rt. 1 and Rt. 3. The shopping and restaurants of Cosner's Corner are only minutes away as are the Spotsylvania Sportsplex & Soccer Training Center, Field House, Lee's Hill Golf Club, and public boat access to the Rappahannock River.
Courtesy: Long & Foster Real Estate, Inc.
View additional infoNew Decorated Model Open and Available to Tour! Ruffins Reserve is in a prime Fredericksburg location off of Rt. 17 in the New Post neighborhood with close proximity to I-95, Rt. 1 and Rt. 3. The shopping and restaurants of Cosner's Corner are only minutes away as are the Spotsylvania Sportsplex & Soccer Training Center, Field House, Lee's Hill Golf Club, and public boat access to the Rappahannock River. The bottom line? This community is near everything you need from shopping and dining to recreational activities and outdoor adventures!
Courtesy: Long & Foster Real Estate, Inc.
View additional infoNew Decorated Model & Onsite Sales Office Now Open and Available to Tour! Ruffins Reserve is in a prime Fredericksburg location off of Rt. 17 in the New Post neighborhood with close proximity to I-95, Rt. 1 and Rt. 3. The shopping and restaurants of Cosner's Corner are only minutes away as are the Spotsylvania Sportsplex & Soccer Training Center, Field House, Lee's Hill Golf Club, and public boat access to the Rappahannock River. The bottom line? This community is near everything you need from shopping and dining to recreational activities and outdoor adventures! With 1/3-1/2 acre homesites, Atlantic Builders will offer some of our most popular home designs at Ruffins Reserve that include innovative main level living and desirable 2-story homes with 3-4 bedrooms, 2.5-3.5 baths, 2 car garages, and plenty of opportunities to add extra space on the lower level.
Courtesy: Long & Foster Real Estate, Inc.
View additional infoNew Decorated Model and Onsite Sales Office Now Open & Available to Tour! Ruffins Reserve is in a prime Fredericksburg location off of Rt. 17 in the New Post neighborhood with close proximity to I-95, Rt. 1 and Rt. 3. The shopping and restaurants of Cosner's Corner are only minutes away as are the Spotsylvania Sportsplex & Soccer Training Center, Field House, Lee's Hill Golf Club, and public boat access to the Rappahannock River. The bottom line? This community is near everything you need from shopping and dining to recreational activities and outdoor adventures! With 1/3-1/2 acre homesites, Atlantic Builders will offer some of our most popular home designs at Ruffins Reserve that include innovative main level living and desirable 2-story homes with 3-4 bedrooms, 2.5-3.5 baths, 2 car garages, and plenty of opportunities to add extra space on the lower level.
Courtesy: Long & Foster Real Estate, Inc.
View additional infoNew Decorated Model & Onsite Sales Office Now Open & Available to Tour! Ruffins Reserve is in a prime Fredericksburg location off of Rt. 17 in the New Post neighborhood with close proximity to I-95, Rt. 1 and Rt. 3. The shopping and restaurants of Cosner's Corner are only minutes away as are the Spotsylvania Sportsplex & Soccer Training Center, Field House, Lee's Hill Golf Club, and public boat access to the Rappahannock River. The bottom line? This community is near everything you need from shopping and dining to recreational activities and outdoor adventures! With 1/3-1/2 acre homesites, Atlantic Builders will offer some of our most popular home designs at Ruffins Reserve that include innovative main level living and desirable 2-story homes with 3-4 bedrooms, 2.5-3.5 baths, 2 car garages, and plenty of opportunities to add extra space on the lower level.
Courtesy: CENTURY 21 New Millennium, 7034919570
View additional infoDiscover the perfect blend of style and functionality in this stunning original-owner end-unit townhome, the largest model available in the neighborhood and rarely on the market. As an end unit, it offers exceptional privacy, abundant natural light, and the spaciousness of only one shared wall, making it a prized find. Step into the main level, where the warmth of rich wood floors creates an inviting atmosphere. The contemporary open-concept layout seamlessly connects the spacious living area with the gourmet kitchen, which features sleek stainless steel GE Profile appliances, including a double wall oven with convection, gas cooking, and a newer refrigerator. The pantry provides ample storage space, while the deck off the kitchen is perfect for morning coffee or sunset dining. Downstairs, the fully finished walkout basement offers versatility with a full bathroom and a bright recreation space leading directly to the backyard. Safety and efficiency are prioritized with a security monitoring system, Ring doorbell, and a brand-new high-efficiency water heater. Situated close to the convenient Wegmans and the charming shops, dining, and attractions of downtown Fredericksburg, this location is ideal for commuters with quick access to VRE and I-95. Make this meticulously maintained end-unit home, with every convenience right at your fingertips, your new oasis today. Note: Most furniture items in the home can convey EXCEPT the master bedroom bed frame and headboard. Ask if interested.
Courtesy: Berkshire Hathaway HomeServices PenFed Realty, 5403717653
View additional infoMake this beautiful property your very own where the choices are limitless. Start your planning now so you can be in your new home in 2024. With Panoramic views of Hunting Run Reservoir your New Home will quickly become your personal Oasis. Some of the possibilities include: Main Level Living and 5 total bedrooms Finished Upper level featuring 2 of the Bedrooms and a Full Bath Gourmet Kitchen with Island 4' Extension on the Great Room and Kitchen Nook 6' Extension on the Primary Bedroom Stone Water Table Side Entry Garage Optional 3 car garage and Optional Detached garage *** Fully Completed Home on site to Tour as well*** ***Photos are from multiple Homes by the Builder***
Courtesy: EXP Realty, LLC, 866-825-7169
View additional infoWelcome to 9508 Secca Dr! Five acres of pure serenity in Fredericksburg VA. Over 1900 sqft of beautifully remodeled living space. Spacious and open floor plan opens to large rear deck overlooking expansive back yard. All new bathrooms with new fixtures, lighting and tile. New carpet in bedrooms. LVP throughout main living areas. New stainless steel appliances in kitchen and new Quartz countertops. New interior doors and hardware. Fesh paint and updated lighting throughout. Roof and gutters were just replaced! HVAC system is brand new. Water heater is also new. This house is Turn-key and should be worry free for years to come! Open House: Sunday, 5/19 1:00-3:00PM
Courtesy: EXP Realty, LLC, (866) 825-7169
View additional infoCome see this stunning 3BD, 3BA, 3-level townhome in Rappahannock Landing. This home boasts over 1.900 FSF and features fine touches like: granite countertops in the bathrooms and the large eat-in kitchen, wood flooring, tile flooring, carpet, recessed lighting, stainless steel appliances and a gas stove, a deck off the kitchen, and a lovely patio area in the fenced backyard. The first floor offers a bedroom with an ensuite bathroom, a huge rec room, a small storage area, and access to the patio and backyard. The second floor is home to a very spacious living room and large eat-in kitchen, with access to the deck. The third floor is home to the primary bedroom with an ensuite bathroom that features a double vanity and dual shower heads. Also on the third floor is the third bedroom, a full bathroom, and the laundry closet. Not only is this a beautiful, 1,900+ FSF home, but the community offers some awesome amenities, like: a swimming pool, a clubhouse, a gym, tot lots, etc... And it is centrally located: less than 1 mile to I-95 and just minutes to the Express Lanes. You are also only 1 mile to the Route 17 commuter lot, and 4 miles to the VRE station and Downtown Fredericksburg with local shops, restaurants, and activities! The community is only 10 minutes from Central Park, and less than 2 miles to Target, Starbucks, and more in Carter's Crossing. THE OFFER DEADLINE IS 12PM 5/20.
Courtesy: RE/MAX Cornerstone Realty, (540) 361-1977
View additional infoThis is it! Fantastic 3 bedroom 2 1/2 bath townhome. This stunning three-level townhouse offers an array of desirable features ideal for comfortable living and entertainment. Nestled within a vibrant community, this residence boasts a modern design and ample space throughout. **** The ground level welcomes you with a convenient one-car garage and a finished basement that includes a cozy family room, perfect for movie nights or relaxation. The sliding glass door opens to a private backyard oasis, offering seamless indoor-outdoor living. Additionally, a convenient half bath on this level ensures utmost convenience for guests. **** Ascending to the main level, you'll be greeted by a spacious and inviting atmosphere. The gourmet kitchen steals the spotlight with its 42" cabinets, sleek granite countertops, and stainless-steel appliances, providing both functionality and style. This culinary haven seamlessly flows into the expansive dining area, complemented by sliding doors that lead to a tranquil back deck, ideal for al fresco dining and entertaining. The main level also features a welcoming living room, creating a perfect setting for gatherings with friends and family. **** On the upper level, you'll discover three generously sized bedrooms, offering comfort and privacy for all occupants. The primary suite boasts a luxurious full bath, providing a serene retreat after a long day. Two additional bedrooms and another full bath accommodate family members or guests with ease. Completing the convenience of this level, a laundry area is conveniently situated, eliminating the need to haul laundry up and downstairs. **** In summary, this meticulously designed townhouse offers a harmonious blend of comfort, style, and functionality, promising an unparalleled living experience for its fortunate residents. **** Schedule your appointment today to see you new home!! $1,200,000318 Warrenton Road Fredericksburg, VA 22405
Courtesy: Century 21 Redwood Realty
View additional infoDon't miss out on this chance to secure a property that not only stands out but promises a rewarding future. This sale includes 2 lots (318 & 312) boasting almost 3 acres of prime real estate, being zoned for both B-2 commercial and R-1 residential use. The R-1 lot can rezoned to B-2, making the potential limitless and offering a rare blend of versatility and investment appeal. Situated in a high-traffic area, the property ensures maximum visibility and exposure for your venture. Whether you envision a thriving commercial establishment, a residential business, or a combination of both, this property provides the canvas for your dreams. Unlock numerous opportunities as you capitalize on the strategic location and easy access that this property offers. Located at I95/Hwy17 you have the flexibility to explore various ventures, making it an ideal investment for those seeking both immediate returns and long-term growth. Seize the moment and turn this property into a masterpiece that aligns with your visions. Owner financing available.
Courtesy: Samson Properties, (540) 299-6001
View additional infoValue is in the property and commercial potential. This excellent income-producing investment property is currently zoned A-1 with commercial potential. The property borders Amy Clae Commercial Center, offering tremendous possibilities for future development. With 3.92 acres of land and a well-maintained rambler boasting over 1,200 sqft, along with a 30 x 60 detached garage, this property presents an exceptional opportunity for investors.
Courtesy: CENTURY 21 New Millennium, (540) 373-2000
View additional infoTucked away in a peaceful cul-de-sac just minutes from town, this stunning home perfectly blends tranquility and convenience. Boasting four bedrooms and three and a half baths, this residence offers over 3,800 finished square feet across three levels. The two-car garage features overhead storage, adding to the homeâs ample storage solutions. Entertain with grace in the formal living and dining rooms, adorned with timeless elegance and abundant natural light. Discover the heart of the home in the spacious kitchen, featuring a breakfast bar and ample table space, ideal for casual dining and hosting gatherings with ease. The family room, complete with a cozy fireplace, invites relaxation and cherished moments with loved ones. The primary suite offers vaulted ceilings, a beautiful chandelier, a walk-in closet, and a gorgeous primary bathroom. The upper level includes an office or nursery, catering to your diverse needs. The finished basement, equipped with a bar, is perfect for gatherings. Step outside onto the deck where you can dine or simply bask in the sights and sounds of the surrounding wildlife and nature's wonders. The full front porch provides a perfect spot for relaxing, while the fenced area in the rear yard boasts beautiful green grass and a charming chicken coop, which can stay or go. Walk out your front door to access Motts Run Reservoir and trails, enhancing your outdoor living experience. This home effortlessly combines functionality and beauty. Don't miss the opportunity to make this gorgeous home your own retreat in the heart of nature. Schedule your private tour today!
Courtesy: Long & Foster Real Estate, Inc.
View additional infoWelcome Home!!! One Owner to this very convenient located, filled with amenities at Rappahannock Landing community. Built in 2021 with open concept on the main level: granite counters, large Island and stainless-steel appliances in a beautiful kitchen. Three bedrooms, 2 Full Bathrooms and 2 Half Bathrooms. Master bedroom with tray ceiling and walk-in closet; Master Bathroom with double shower heads. The laundry room is very conveniently located on the upper floor. Basement is fully finished. Close to 95 exit, shopping centers, downtown Fredericksburg and approx. 25 min from Quantico USMC Base.
Courtesy: Berkshire Hathaway HomeServices PenFed Realty, 5403717653
View additional infoLuxurious custom home nestled at the end of a tranquil cul-de-sac, boasting privacy and freedom from HOA restrictions. Situated on five breathtaking acres, this residence offers a wealth of amenities, including a spacious 50x30 detached garage and an inviting 16x32 in ground pool. Step inside to discover a sanctuary of elegance, where every detail exudes quality and sophistication. The main level features exquisite tile and LVP flooring throughout, setting the stage for seamless style and durability. The oversized primary suite offers a haven of comfort, complete with a lavish walk-in shower adorned with dual shower heads, complemented by a custom-designed closet for unparalleled organization and convenience. Indulge your culinary aspirations in the gourmet kitchen, equipped with top-of-the-line stainless-steel appliances, including a double oven and gas cooktop. Upstairs, three bedrooms await, including a private suite with its own bath, alongside two additional rooms sharing a full bath. The basement presents an opportunity for expansion, with a walk-out design providing easy access to the surrounding landscape. Furthermore, the home is equipped to seamlessly transition to a generator in the event of a power outage, ensuring uninterrupted comfort and peace of mind. Additionally, enjoy the convenience of a fenced-in dog area, providing a safe and secure space for your furry companions to roam and play. Situated within the Riverbend School district, enjoy the convenience of nearby shopping, downtown Fredericksburg, and Interstate 95.
Courtesy: EXP Realty, LLC, 866-825-7169
View additional infoAbsolutely stunning and meticulously maintained, this 5 year old main level master bedroom home offers an exceptional living experience in the highly sought-after Glenhaven community shows like a model! Crafted by Brookstone Homes, this residence exudes quality, highlighted by a side-loading garage and nearly 6000 sqft of living space adorned with upgraded vinyl hardwood flooring throughout. Boasting a fully finished walkout basement with a large recreation room, storage area, full bath, and a potential 6th bedroom (NTC). The kitchen is a chefâs dream! Indulge your culinary desires in the luxury kitchen, complete with granite countertops and upgraded stainless steel appliances. Office/Library with windows on the main level! The luxurious main level master bedroom suite, features a luxury bath with soaking tub and separate walk-in shower, and extra-large walk-in closet, and laundry roomâa perfect retreat within your own home. Situated on a sprawling 2-acre premium lot, enjoy unparalleled privacy and serenity as the property backs to trees, offering a tranquil backdrop for daily living. Outdoor enthusiasts will relish in the amazing outdoor living space, featuring a large oversized Trex deckâan ideal setting for entertaining friends and family. Plenty of room for a swimming pool!! Don't miss the opportunity to make this dream home yoursâschedule your showing today! How may I help you?Get property information, schedule a showing or find an agent |
|||||||||||||||||||||||||||||||||||||||||||||||||||||||||||||||||||||||
Copyright © Metropolitan Regional Information Systems, Inc.



