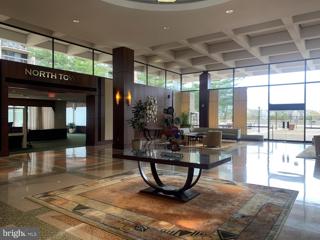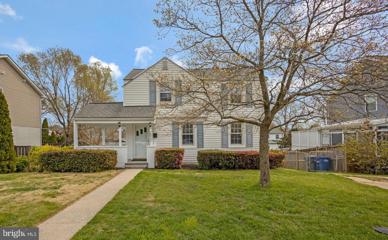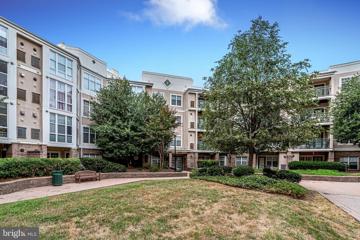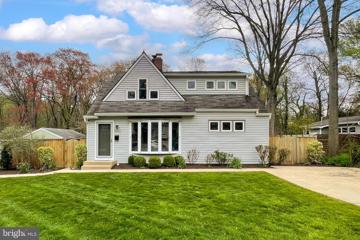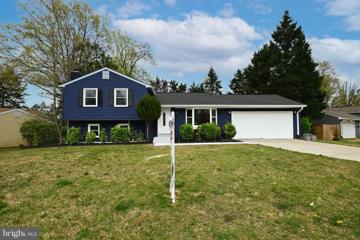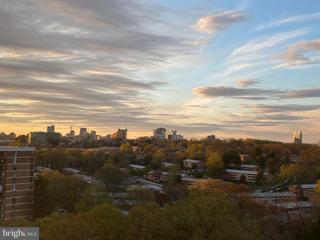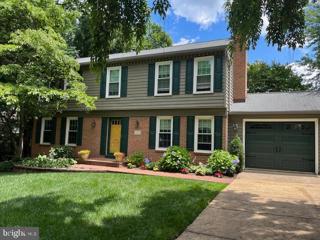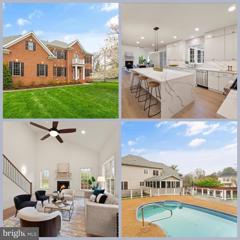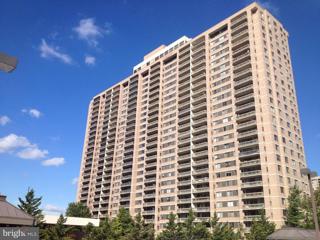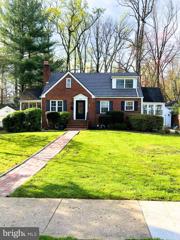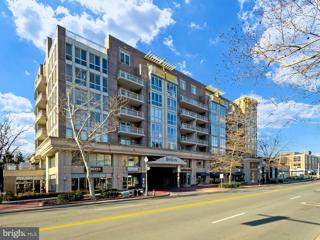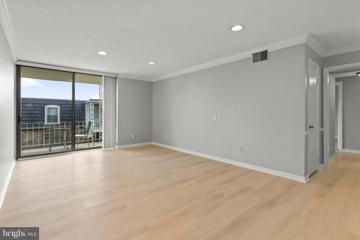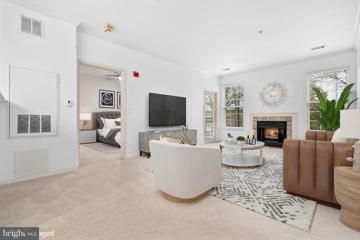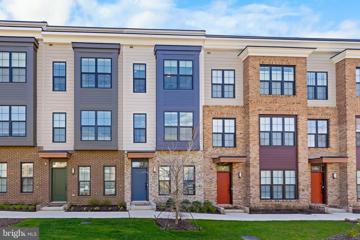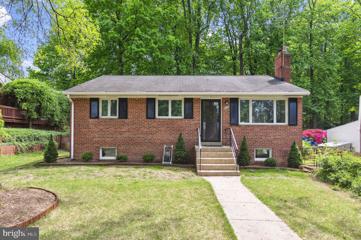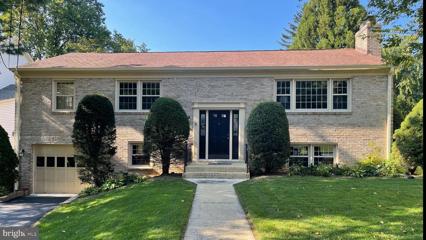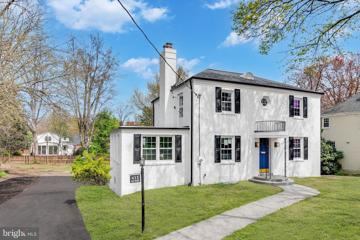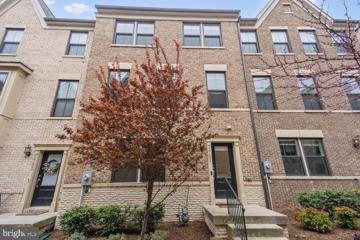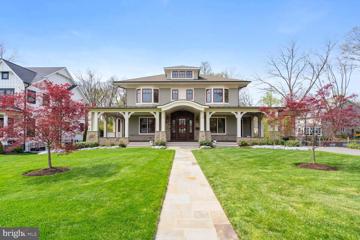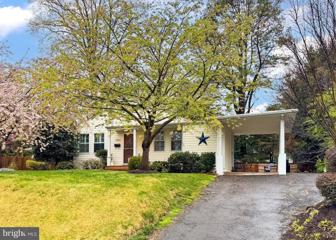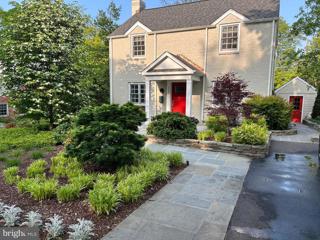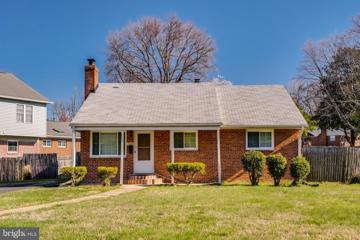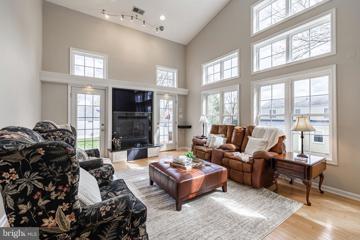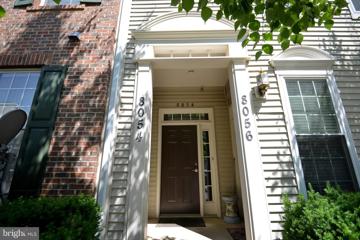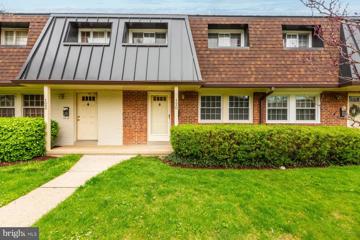|
Falls Church VA Real Estate & Homes for Sale97 Properties Found
The median home value in Falls Church, VA is $702,500.
This is
lower than
the county median home value of $840,000.
The national median home value is $308,980.
The average price of homes sold in Falls Church, VA is $702,500.
Approximately 55% of Falls Church homes are owned,
compared to 39% rented, while
6% are vacant.
Falls Church real estate listings include condos, townhomes, and single family homes for sale.
Commercial properties are also available.
If you like to see a property, contact Falls Church real estate agent to arrange a tour
today!
1–25 of 97 properties displayed
Courtesy: Long & Foster Real Estate, Inc., (703) 790-1990
View additional infoCompletely remodeled by long time owner. Lovely one bedroom on twelfth floor facing South and South East. Wall of windows bringing in light and the sky! Large balcony with view of the courtyard pool and the city. New white cabinets , quartz countertops, and almost new appliances. Wall to wall new engineered wood flooring. Luxurious bathroom with large vanity and tiled floors. Large walk in closet upon entry. Two other closets in the bedroom. Garage parking . Extra storage in the basement approximately 5x7x8 . ALL UTILITIES ARE INCLUDED IN THE CONDO FEE except Cable. PETS ARE NOT ALLOWED IN THE BUILDING. Take advantage of all of Skyline amenities at no extra cost. Two large fitness centers. with sauna and steam rooms. Outdoor pool, and expansive courtyard for strolling, Magnificent roof top terrace, and party room. Meeting and Billiard rooms. Childcare and learning center. Hair Salon. Convenient store. A dentist's office. Live here and take advantage of it all. Close to National Airport, Pentagon, Potomac Yard, and Old Town Alexandria. Close proximity to too many Falls Church shops and restaurants to list. Metro bus stops at front door!
Courtesy: RE/MAX Gateway, LLC, (703) 652-5777
View additional infoDon't miss out on this cozy 2 BR/2 BA Falls Church home conveniently located near parks, dining, shopping, and the popular Mosaic District, with easy access to 495, Seven Corners, and Arlington. With a detached garage, fenced in backyard, warm hardwood floors, and a finished lower level, this home is ready for you to make it your own. The front entrance features a welcoming wrap-around porch that leads you inside where you'll find hardwood flooring in the living and dining rooms, and an efficient kitchen that leads to both the lower level and outside to the deck, yard and garage. Upstairs are the 2 bedrooms, each with hardwood flooring and a ceiling fan, and a shared hall bath that includes a tub/shower combination. Attic access for additional storage is also available through the 2nd bedroom. Downstairs is the spacious, carpeted recreation room and the adjacent second full bath with another tub/shower combo. The full sized, front-loading washer and dryer is also on this level, as well as an unfinished storage area, and rear access to the backyard. Great opportunity to own a home in the wonderful Falls Church community! NOTE: Please do not go out onto the deck, appears unsafe at this time. Home is being sold AS IS, although it is in good condition, including having had all windows replaced.
Courtesy: RE/MAX 100
View additional infoFANTATIC CORNER UNIT WITH 2 ASSIGNED GARAGE SPACES. Convenient Savoy Park just 15/20 minutes to Pentagon & DC.. .. Metro bus at corner, Free shuttle to Pentagon City Metro (at Skyline #4). Walk to shopping, restaurants, etc....Spacious 2BR 2 bath unit in secure, well managed building with great amenities. Gleaming Hardwood Floors, Updated stainless and granite kitchen with gas cooking, NEW HVAC (installed Nov, 2023....Washer/Dryer in unit, ADT Alarm, Garage parking space numbers 146 & 147, Assigned Storage unit, Pool, Fitness Center
Courtesy: KW United
View additional infoCape Codâs are the all-American version of "home sweet homeâ, but times have changed, and in 2010, this one was thoughtfully expanded and remodeled to conform to todays lifestyles. The entire first and second levels were reconfigured. The upper level now has 2 full bedrooms, a full bathroom, and an extra-large multi use upper-level landing which can be perfect for two offices, a play area, sitting area, or any number of other uses. The remodeling includes an open stairway to the second floor, giving the living room an open feeling, especially with the large bay window. The remodeling included both bathrooms, the addition of a laundry room, a new HVAC. The house boasts a huge family room/dining room addition thatâs filled with lots of light, a gas fireplace, a paved driveway with parking for multiple cars, and a large flat fenced in backyard thatâs ideal for kids, pets, and outdoor enjoyment, and an upgraded electrical panel. The property backs to Fairfax Countyâs Sleepy Hollow Park, so there will never be neighbors in the back. The pictures tell the story. Bel Airâs a community of 577 homes located inside the beltway on both sides of Annandale Road. The east side of Annandale Road, where this property is, is zoned 3 dwellings per acre, the west side is 4 dwellings per acre. Because of the larger lots, this side consistently sells for a lot more than the west side. The community hosts many events including frequent neighborhood family friendly Happy Hours on Friday evenings, and coffee get togethers at IHOP every Wednesday morning. The house is just 400 feet from Bel Air Park and 3/10 mile to Fairfax Countyâs White Horticultural Gardens. Walk to Metrobus, 2.6 miles to 495, 2.6 miles to Falls Church center, 8.5 miles to DC, Itâs close to multiple shopping centers with supermarkets, restaurants, and retail stores including Seven Corners Shopping Center, where the Seven Corners Transit Center has direct Metro Busses to EFC Metro, Roslyn Metro, and direct connections to the entire Metro System.
Courtesy: RE/MAX Real Estate Connections, (703) 659-1109
View additional infoCompletely Renovated 3 bedrooms, 3 full Bathrooms,ALL New New Custom Kitchen/Appl, kitchen with quartz countertops, ,stainless steel appliances, recessed lights, and crisp white soft close cabinets , New Floors, New Ceramic Tile BA's with Custom Vanities, Recessed Lighting and The home features new floors . Brand New roof replaced in 2024 .Brand new Windows 2024, New Patio 2024 Located minutes from I-495- Mosaic District, Dunn Loring Metro ,INOVA Hospital, Luria Park and Holmes Run Stream Valley Park.and much more!!
Courtesy: Realty ONE Group Capital, 7032145100
View additional infoSpacious one-bedroom condo with gorgeous views from the 11th floor. Separate living and dining room, stacked washer/dryer, a master bedroom with walk-in closet, LVP floors throughout. 24-hour front desk and loads of amenities: pool, tennis courts, gym, party room, grill area, and more. ALL UTILITIES INCLUDED in condo fee. Close to West Falls metro, Whole Foods, Trader Joes, restaurants, and all Tyson's has to offer. $1,225,0002105 Crofton Place Falls Church, VA 22043
Courtesy: McEnearney Associates, Inc.
View additional infoStyle and charm combine to make this the perfect home! Meticulously maintained exterior and interior, this property will wow you! Designer touches throughout! An inviting foyer with a coat closet welcomes you. The main level features two separate living areas, one with fabulous built-ins and a cozy fireplace, a huge dining room and updated kitchen with breakfast area and desk space! Sliding glass door opens onto a private oasis with a patio and ample yard space. The upper level features four bedrooms including the primary suite with huge luxury bath, including a heated floor and towel racks and an exquisite walk in closet. The fully finished lower level is perfect for play, exercise or movie nights! Garage has extra storage and interior access. Perfectly situated inside the Beltway with quick access to Metro, 66, Tysons and downtown D.C.! McLean High School pyramid. $1,648,9083233 Locker Street Falls Church, VA 22042
Courtesy: KW Metro Center, (703) 224-6000
View additional infoThis remarkable 5 bedroom, 4.5 bathroom home in Falls Church is every entertainer's fantasy. The entire house has been meticulously designed to suit the needs of a host. The main level features a fully renovated gourmet kitchen, perfect for whipping up elaborate meals. The butler's pantry, office/study, dining room, family room, and an additional bonus room enhance the functionality of the space. The backyard is a haven for outdoor enthusiasts. It has a basketball court for sports lovers, a pool for those who enjoy a refreshing dip, an outdoor kitchen for grilling enthusiasts, and a pizza oven for the culinary adventurers. The screened-in porch allows for comfortable lounging, and the designated kids play area ensures fun for the little ones. The upper level houses a grand primary bedroom suite. This includes a renovated bathroom and a generously sized walk-in closet. In addition, there are three more bedrooms with plenty of room to accommodate family and guests. The basement further extends the entertainment potential of the house with a large recreation room and a dedicated movie theater room. This home is sure to make any owner the talk of the neighborhood!
Courtesy: Samson Properties, (703) 378-8810
View additional infoLarge 2 bedroom/1 bath unit (with balcony) in Skyline Square Condominium. Walking distance to Target, Giant Food, and many shops and restaurants. A garage parking space conveys with the unit. An extra storage is offered in the building. The condominium features a swimming pool, 24-hour front desk services, fitness center, billiards room. Carpet washed before listed. Most appliances are very new (Fridge 2021, Washer/Dryer 2022, Stove 2020, HVAC 2019, Dishwasher not working). Needs a little TLC. Seller offers $10k credit for that. $1,099,900601 Timber Lane Falls Church, VA 22046
Courtesy: Keller Williams Realty
View additional infoFantastic opportunity to build your dream home on this LARGE, LEVEL 11,652 SQ FT LOT in a PRIME LOCATION! Located in the highly sought-after Falls Church City school pyramid. 1.5 miles to Henderson MS and Meridian HS. Just .5 mile to Oak Street ES. Only minutes to West Falls Church Metro Station, I-66, Rt. 29, and Rt.7. Blocks to Falls Church shops, restaurants, and entertainment. HOME SOLD STRICTLY AS-IS. VALUE IS IN THE LAND AND LOCATION.
Courtesy: KW United
View additional infoLuxurious Penthouse offering unparalleled elegance and comfort. Nestled atop a prestigious building in the heart of Falls Church city, this exquisite penthouse presents an exceptional opportunity for discerning buyers seeking the pinnacle of urban living. Boasting three bedrooms, three full bathrooms, and an array of premium features, this residence epitomizes sophistication and refinement. Upon entering, guests are greeted by the warm embrace of cherry hardwood floors that grace the entirety of the living space and soaring 10-foot ceilings that imbue the space with an air of grandeur and spaciousness. The expansive floor plan seamlessly blends style with functionality, offering an ideal setting for both relaxation and entertainment. The heart of the home is undoubtedly the chef's kitchen, meticulously designed to inspire culinary mastery, adorned with top-of-the-line stainless steel appliances, granite countertops, and custom cabinetry. A double-sided gas fireplace adds an inviting ambiance, creating a cozy atmosphere that extends throughout the adjoining living and dining spaces. Floor-to-ceiling windows flood the interior with natural light, illuminating the elegant living areas and offering breathtaking views of the surrounding cityscape. Step outside onto the balcony, accessible from both the kitchen and two bedrooms, and savor moments of serenity while enjoying the fresh air and stunning vistas. The residence features a separate dining room, providing an intimate setting for hosting formal gatherings or enjoying family meals. A dedicated office space provides a quiet retreat for work or study, while a convenient laundry room adds practicality to the home's design. Privacy and comfort are paramount, as evidenced by the separate guest wing, offering visitors a secluded retreat complete with a private bathroom. Additional amenities include two coveted parking spaces in the covered garage, providing security and convenience, as well as double storage units for all your organizational needs. May 2020 HVAC
Courtesy: NHT Real Estate LLC
View additional infoAll offers are due Monday (4/15) at 5 pm. Welcome to The Chateaux Condos, where the allure of garden condo living meets unparalleled convenience in Falls Church. This beautiful unit offers two spacious bedrooms, two large bathrooms, and an array of modern amenities designed to enhance your lifestyle. Step inside to discover a haven of comfort and style, adorned with brand new LVP floors that exude contemporary elegance. Fresh paint and a partially updated primary bathroom elevate the ambiance, while ample storage options, including large walk-in closets, cater to your organizational needs. Custom dark out bedroom blinds help with sleeping in. Dark black appliances with new dishwasher and microwave make the kitchen sparkle. A convenient washer and dryer within the unit ensure laundry day is a breeze, while a large balcony beckons you to unwind and soak in the tranquil surroundings. Nestled amidst the bustling surroundings of Route 7, The Chateaux Condos offer a peaceful retreat that feels worlds away. Despite being part of a six-building complex, the community radiates a sense of intimacy and charm, thanks to its meticulously landscaped grounds featuring a stunning variety of flowers, plants, and trees. During the warmer months, residents can indulge in leisurely swims at the inviting swimming pool, open from Memorial Day through Labor Day. Adjacent to the pool, a delightful grilling area sets the stage for memorable gatherings, complete with grills, tables, chairs, and umbrellasâa perfect setting for enjoying barbecues with neighbors and friends. For those craving community connection, the on-site community center provides the perfect backdrop for meetings, parties, or social gatherings, fostering a sense of camaraderie among residents. Each building at The Chateaux ensures secure access with dial front entrances and offers the convenience of garage parking with automatic garage doors. Guest parking on site with parking permit too. Electricity, water and trash included. Welcome home.
Courtesy: Redfin Corporation
View additional infoConvenient living in the sought-after High Pointe at Jefferson Park community! This ground-level condo unit epitomizes modern living and convenience, with a freshly painted interior, an inviting open floor plan and impressive 9-foot ceilings throughout. Step inside to discover the perfect harmony of style and functionality, with two separate primary bedrooms, each featuring its own en suite bath for ultimate comfort and privacy, plus in-unit full size washer and dryer. Unwind by the cozy gas fireplace in the spacious living area, or step out onto the charming balcony to enjoy peaceful moments outdoors. The updated kitchen is any cookâs delight, featuring sleek stainless steel appliances, custom cabinets and ample space for culinary endeavors and entertaining. Convenience is paramount with this unit, as it includes 1 assigned extra-large garage parking space located right beside the elevator for effortless access to your home. Additionally, take advantage of the extra storage unit located in the garage, ensuring ample space for all your belongings. The High Pointe at Jefferson Park community offers an array of amenities, including a Club House, Concierge services, Fitness Center, Jog/Walk Path, Meeting Room, Picnic Area, Outdoor Pool, and Playground, providing endless opportunities for recreation and relaxation. Enjoy the convenience of nearby dining, shopping, and entertainment options at Gatehouse Plaza, Yorktown Shopping Center, Mosaic District, and Fairfax Plaza. With easy access to major thoroughfares including I-495, Rt. 50, I-66, and the Dunn Loring Metro, commuting is a breeze, making this condo the perfect blend of luxury and convenience. Don't miss out on this exceptional opportunity â schedule your showing today!
Courtesy: RE/MAX Distinctive Real Estate, Inc., (703) 821-1842
View additional infoFALLS CHURCH - Graham Park Plaza. Like New 3BR/3.5BA EYA Modern Townhouse! Gorgeous Cessna model â less than 1 year young â boasts 3 levels of sophisticated design with energy-efficient features and upgraded appliances/fixtures! This sun-filled townhome offers high ceilings, large windows, and luxury vinyl plank flooring! The open main level floor plan features a spacious living room and separate dining area. The fabulous kitchen boasts upgraded stainless-steel appliances, quartz countertops, a breakfast bar, a pantry, a convenient balcony, and a half bath! Ascend to the second level to admire the primary suite with walk-in closets and a spacious ensuite bath with dual vanity. This level is rounded out by a 2nd ensuite bedroom with a full bath and a washer/dryer! The third level offers the 3rd ensuite bedroom with a full bath and a fantastic family room opening to the spacious rooftop terrace! The attached 2-car garage offers easy, private parking and includes an electric car charging outlet! Graham Park Plaza is located less than a block to shopping and restaurants! Easy access to I-495, I-66, and all your favorite destinations including Mosaic District, Tysons Corner, Arlington, and downtown DC. Don't miss out on this townhome, perfectly designed to fit your modern urban lifestyle!
Courtesy: Pearson Smith Realty, LLC, listinginquires@pearsonsmithrealty.com
View additional infoWelcome to this exquisite home that offers a perfect blend of space, style, and comfort. This newly renovated gem boasts 5 spacious bedrooms and 2 beautifully appointed bathrooms, ensuring that every family member's needs are met with convenience and luxury. This home features 5 well-proportioned bedrooms, providing ample space for relaxation and privacy for every member of the household. With 2 full baths, morning routines, and evening rituals are made easy for everyone. The fully finished basement adds to the living space, offering versatility for entertainment or a guest retreat. The additional space ensures there's room for all your lifestyle needs. The lower level offers endless possibilities for relaxation and recreation featuring 2 spacious bedrooms, a full bath, and a generous family/recreation room, brand new washer and dryer , and a beautiful walkout Experience the pleasure of a brand-new interior, as this house has been thoughtfully renovated to offer the best of modern living. From the elegant fixtures to the contemporary finishes, every detail exudes sophistication. The heart of the home is the gourmet kitchen equipped with brand-new stainless steel appliances. Whether you're a culinary enthusiast or a busy family, this kitchen is designed to cater to your cooking and hosting needs. Enjoy the warmth and ambiance of the fireplace located in the key living spaces, creating a welcoming atmosphere for gatherings or moments of relaxation. Situated in a sought-after neighborhood, this home offers easy access to dining and shopping. Whether you're looking to explore local parks, dine at charming eateries, or access major transportation routes, you're perfectly positioned to enjoy it all. Within a mile radius, you'll discover summer concerts, swimming clubs, public golf courses, ballparks, tennis courts, and playgrounds. Countless shopping, dining, and recreational options are just minutes away, including the Barcroft Plazo Shopping Center across the street, making every day a delightful experience. A 1-minute walk to the Metro and Dash bus stop whisking you to The Pentagon, Amazon HQ2, Reagan National Airport, and beyond. This is the home you've been dreaming of - a harmonious blend of tranquility and accessibility meticulously designed to elevate your lifestyle. Don't miss this exceptional opportunity to make this dazzling home your own. Welcome home! Schedule your showing today! $1,350,0006520 Orland Street Falls Church, VA 22043
Courtesy: NetRealtyNow.com, LLC, (703) 581-8605
View additional infoCompletely renovated house located at the end of a cul-de-sac in a highly sought after neighborhood. Open floor plan with modern bright kitchen and dinning room that walks out to a spacious screened upper patio. The large lower stone patio is accessible through the lower level family room or upper patio stairs. Great space to entertain. Excellent schools: Haycock Elementary (5 minute walk), Longfellow Intermediate (5 minute walk), McLean High School. Close to both East and West Falls Church Metros. Stress-less commute to D.C., Dulles Corridor, Pentagon, Rosslyn. $1,570,000411 E Broad Street Falls Church, VA 22046
Courtesy: Samson Properties, (703) 378-8810
View additional infoGraciously Updated Federal Colonial in Sought-After Falls Church City This stunning Federal Colonial, meticulously remodeled with a spacious rear addition, offers modern luxury while retaining its historic charm. Step inside to a welcoming foyer leading to a grand living room featuring the original wood-burning fireplace. A sun-drenched study boasts built-in shelves, a wet bar, and a wine cooler, creating a perfect haven for relaxation or work. On the opposite side of the home, a brand new kitchen awaits, featuring sleek black stainless steel appliances, gleaming quartz countertops, and brushed gold fixtures. The adjacent family room provides a spacious area for entertaining, complete with a convenient powder room. Upstairs, the master suite delivers a luxurious retreat with a walk-in closet and a spa-like bathroom showcasing a double vanity, a custom design shower with LED lighting in the niche, and a separate water closet. Two additional spacious bedrooms, a laundry area, and a new full bathroom complete the upper level. The finished lower level offers a bright bedroom with egress windows, a full custom bathroom, a recreation area, and ample storage space leading to the one-car garage. Finally, a large private yard perfect for entertaining, gardening, and simply enjoying. Extensive Modern Upgrades: This meticulously renovated home boasts an impressive list of updates, ensuring optimal comfort and efficiency. Highlights include new hardwood floors, designer light fixtures throughout, a new roof including the EPDM over the study, lined Chimney, new windows, a new HV/AC system, a new gas water heater, a new plumbing system, an almost entirely new electrical system, new gas meter and upgraded gas service line from the street, and a new asphalt driveway. Prime Falls Church Location: Enjoy the vibrant energy of Falls Church City within walking distance! This exceptional location offers easy access to the State Theater, the Farmer's Market, the renovated Mary Riley Styles Library, the East & West Falls Church Metro Stations, several parks, and walking trails. You'll be surrounded by shops, grocery stores, restaurants, and major commuter routes, with close proximity to DC and the Mosaic District.
Courtesy: Compass, (240) 219-2422
View additional infoWelcome to 3751 Signal Knob Lane, nestled in the highly sought-after Ambrose Hills neighborhood of Falls Church. The expansive main living area boasts lofty ceilings and large windows providing plenty of natural light throughout the living room, dining area, and kitchen. The gourmet kitchen features stainless steel appliances, custom cabinetry, quartz countertops, and a spacious central island with seating for 6. In addition, enjoy outdoor cooking and entertainment on the deck right off the kitchen are. The upper level includes a luxurious primary suite which features a generous walk-in closet, 2nd closet, and an en-suite bathroom. There are three additional spacious bedrooms with plenty of closet space. A shared bathroom with a bathtub conveniently serves the secondary bedrooms on this level, while a washer/dryer and linen closet add practicality. This townhouse also boasts a private rooftop terrace just off the loft space, providing an ideal outdoor entertaining space. The loft adds versatility, whether used as a home office or a gathering spot for guests. Ideally situated in Falls Church and just moments away from popular shopping destinations, upscale dining options, and entertainment venues. With easy access to major commuter routes such as Route 7, Highways 66 & 495, it's an excellent choice for professionals working in nearby cities. $2,700,0002236 Whitcomb Place Falls Church, VA 22046
Courtesy: Engel & Volkers Tysons, (703) 865-6092
View additional infoWelcome to your private oasis in the urban suburbs! Why wait for a new build when you can have it all and more- NOW! Spectacular Custom Craftsman style home built by prestigious DC custom builder of the year, Thorsen Construction and designed by award winning McNeill Baker Design Architects. Luxurious appointments begin with the wrap around TREX porch leading to the impressive solid Brazilian Mahogany front door. Once inside, you will be embraced with cloistered spaces inviting you to relax and detach from the bustling city a mere 10 miles away! Gorgeous wainscoting throughout, with over 6500 sqft, 6 bedrooms, 5.5 baths, 10ft. ceilings, custom hardwoods and signature touches. Stunning formal living and dining room with impressive stone front fireplace with custom mantle crafted from salvaged Hurricane Katrina wood steps out to screened lanai with wood burning fireplace, and upper rear deck overlooking a serene .66 acre lot. Beyond remarkable kitchen with mahogany butcher block island, Wolf gas 6 burner stove with French top and double wall oven, warming drawer, SubZero built in refrigerator and two top of the line dishwashers. Second pantry/mud/laundry room with pocket doors and huge quartz topped island with second refrigerator and remote blinds serves well for catering venues. Powder room has custom sink built from iron gate and wood, both salvaged from Hurricane Katrina. Main level flex room could be office, in-law suite with separate entrance and private bath adorned with marble flooring and remote control blinds. Upon retiring to the Owners Suite you will have comforts of a ladies dressing room with built-ins, vanity and separate shoe closet, mens walk-in closet and spa like bath with remote blinds, full heated floors, separate soaking tub and a marble steam shower. Two additional bedrooms with en suite baths with non-skid tiling and glass walk in showers with non-skid floors, custom closet shelving and drawers with motion sensor lighting. 4th floor is perfect for use as a playroom, reading nook, bedroom, additional office and has custom shelving and emergency ladder in the wall! The recreation room is set to be tied with custom 1800 bottle wine cellar with doors imported from Italy. Lounge with wet bar has a mini SubZero fridge, dishwasher, warming drawer. Brick tile heated floor in family room; bedroom with full bath and marble flooring. Fully mirrored exercise room with rubber flooring, and traditional Swedish hot stone sauna. Step out to your custom professionally landscaped parklike zen backyard awaiting the best lazy days and enchanting evenings with all of the amenities- outside kitchen with granite countertop, Argentinian grill, pizza oven, outdoor fridge. Soake custom plunge pool with therapy jets, bench, heated by natural gas up to 104 degrees to be used as hot tub and winter pool. wood burning firepit, and covered stone patio. Whole house natural gas generator and Sonos speakers. Super convenient Falls Church location close to all major routes, Reagan National Airport, steps to metro! Welcome home!
Courtesy: Compass, (703) 266-7277
View additional infoWelcome to this charming single-family detached house, inside the beltway, in the Woodley North neighborhood, of Falls Church! The corner lot provides mature landscaping on almost 1/3 acre of space, which todays buyers are seeking and allows for playground equipment, a large garden, pool, or simply a vast and serene setting to enjoy during the warmer outdoor months. From the moment you pull up, you will notice this is not your âcookie cutterâ house. A carport allows the homeowner to come and go, via a side door, helpfully avoiding the weatherâs elements. Entering thru the main door you will notice a tremendous amount of light and space due to the elevated ceilings and windows throughout the front of the home, with custom plantation shutters. The dining area connects to an updated kitchen and aspiring chefs will appreciate the updated cabinetry, stainless steel appliances, granite counters and custom backsplash. For privacy, the main level bedrooms are located down a hallway where one finds a primary bedroom, with walk-in closet, a second bedroom and a full hallway bath. Not to be outdone for space and comfort, the lower level offers a recreation room that can be divided to accommodate a home office or exercise area, a 3rd bedroom, a 2nd full bathroom, with jetted tub, and a spacious utility/HVAC/laundry room (LG washer & dryer) with plenty of room for your storage needs. Room for a second refrigerator? Yes. Room for a reach-in freezer? Yes. Sump pump with French drain. A lot this large is perfect for entertaining and here you will find a patio area, with firepit, ready for all-season socializing. The fully-fenced yard awaits your personal touches but is protected on three sides by mature trees for privacy. Woodley North is conveniently located near dining, entertainment and shopping, with Falls Church City (2 miles) and Mosaic District (3 miles) being super accessible. Weekend outings can begin by visiting the Falls Church Farmers Market. Residents will also enjoy nearby parks like Jefferson District Park, with its 9-hole golf course, mini-golf, tennis and basketball courts just 5 minutes away. Commuters will love this homeâs location with I-495, I-66, Rte 50, Rte 29, and Dunn Loring Metro so close by! Make this home, inside the beltway, yours today! $1,525,000224 Forest Drive Falls Church, VA 22046
Courtesy: KW Metro Center, (703) 224-6000
View additional infoð¡Welcome home to 224 Forest Drive! ⢠This charming 5 bedroom, 3.5 bath home exudes storybook appeal from the moment you lay eyes on it ⢠The meticulously landscaped yard, complete with a flagstone walkway and a quaint street lamp, sets the stage for the enchantment that awaits within ⢠Step through the front door and prepare to be dazzled by the stunning hardwood floors that seamlessly flow throughout the home, complemented perfectly by elegant crown moulding ⢠The spacious living room welcomes you with a wood burning fireplace and a formal dining room creates the perfect space for gatherings and hosting ⢠The heart of the home lies in the beautifully renovated kitchen, where updated stainless steel appliances, shaker cabinets, Silestone countertops, and a center island with a table extension offer space for entertaining and mealtime ⢠Adjacent to the kitchen, a cozy sitting area awaits, with a gas fireplace with glass screen, providing a warm and inviting atmosphere ⢠Step outside onto the expansive deck, where you can enjoy outdoor entertaining and soak in the tranquility of the surroundings ⢠As you ascend to the upper level, you'll discover four spacious bedrooms, including a large primary suite featuring cathedral ceilings, ample windows inviting in natural sunlight, tile bath, and a walk-in closet ⢠The remaining three bedrooms offer generous proportions, and an updated hallway full bathroom ⢠The lower level boasts a bonus room for additional gathering space, along with a fifth bedroom and full bath, providing plenty of room for private relaxation and recreation ⢠Nestled on a quiet, tree-lined street in the highly sought-after Broadmont Neighborhood of Falls Church City, this home offers the convenience of a short walk to the East Falls Church Metro station, close proximity to the WO&D trail, and easy access to major commuter routes ⢠With its blend of timeless elegance and modern comfort, 224 Forest Drive invites you to love where you live - Welcome Home!
Courtesy: Long & Foster Real Estate, Inc., richard.esposito@longandfoster.com
View additional infoAMAZING 1/3-ACRE CORNER LOT IN WEST FALLS CHURCH! Imagine what you can do with this property... are you looking for a fixer-upper? Maybe you want to expand by adding another level, or maybe you want to tear it down & rebuild! There are so many great options here! And, you cannot beat the locationâ¦10 miles to DC; just minutes to I-495, I-66, Rt 50 with easy access; 3 miles to Dunn Loring or West Falls Church Metro; a 5-minute walk to Roundtree Park! Convenient to restaurants and shoppingâ¦The Mosaic, Tysons Corner, Galleria, Fair Oaks Mall! This 4 BR, 2 BA rambler with new windows, hardwood floors, and eat-in kitchen, sited on a flat lot, is ready for its next chapter. Are you the lucky one who will tell its story? $1,275,0006816 Westlawn Drive Falls Church, VA 22042Open House: Saturday, 4/20 2:00-4:00PM
Courtesy: Eakin Properties Inc
View additional infoOWNER/AGENT - Charming 6 bedroom/4 bath home conveniently located 2 miles inside the Beltway in Falls Church, Virginia. Less than 8 miles from Reagan National Airport. Shopping, Restaurants, Recreation Center and lots more within 2 miles. Metrobus stops within 1 mile. East Falls church Metrorail Station 3 miles. Mosaic District 4 miles. This unique floor plan sports multiple levels of spacious living with approximately 3678 sq.ft! Main Level - Bedroom, office, living room, dining room, and bathroom on the walk-in level. Upper Level 1 has a Large Family Room with 19' ceilings and large wall of windows, a fully equipped kitchen with an eat-in peninsula, desk, LOTS of storage and a guest suite with walk-in closet and full bath/shower. Upper Level 2 - three bedrooms, two with 15' vaulted ceilings, one full bathroom and play area overlooking the kitchen below. Upper Level 3 - Large balcony sitting area overlooking the family room. Enter, through French Doors, the primary suite with vaulted 12' ceiling and downlighting. It also has two large sitting areas, two large walk-in closets and a bathroom with double sinks, a walk-in shower and soaker/jacuzzi tub. Three levels on the back of the house are equipped with radiant heat, as well as downlighting in all rooms, a whole house audio system and a whole house, natural gas, generator. Extra features: Two car garage and workshop Two Natural Gas fireplaces Custom built-ins throughout Ceiling fans in all bedrooms Solid hardwood/engineered hardwood/Ceramic Tile throughout the house with new carpeting in the upper level bedrooms. Fenced back yard. Lots of storage, including a 33'x12' fully floored and lit attic storage Natural stone patio out back with a firepit and audio speakers Front porch with 33'x7' Trex flooring and handcrafted swing and ceiling fans Owner/Agent.
Courtesy: NBI Realty, LLC, (703) 244-0081
View additional infoAll about the Location! this unit is a hidden gem on the location access 495,66, Rt 50,7, and Gallows Rd. Close to the Mosaic District, Metro. Updated kitchen, kitchen countertop, microwave, and dishwasher, updated bathrooms and high-quality hardwood floor on the main level, and more.
Courtesy: Keller Williams Fairfax Gateway
View additional infoWelcome to your dream home! This stunning property boasts 3 bedrooms and 2 bathrooms, offering spacious and comfortable living for you and your family. Step into the heart of the home, where a gourmet kitchen awaits. Equipped with stainless steel appliances, quartz countertops, and a stylish tile backsplash, this kitchen is a chef's delight.The open concept design seamlessly integrates the living, dining, and kitchen areas, creating a perfect space for entertaining guests or simply relaxing with loved ones. Hardwood floors flow throughout, adding warmth and elegance to every room. For added convenience, a stackable washer and dryer are conveniently tucked away, making laundry a breeze. Step outside to your own private oasisâa back patio awaits, perfect for enjoying a morning coffee or hosting a summer barbecue. The fenced rear provides privacy and security for your enjoyment. And, as part of the Winterhill community, owners are able to enjoy the pool that is just around the corner. But the luxury doesn't stop there. This townhome also features an advanced HVAC system equipped with an air scrubber, ensuring that the air you breathe is clean and pure throughout the home. Never worry about parking again with your own assigned parking space. Plus, the location couldn't be betterâclose to everything you need in the heart of Falls Church, including the metro, stores, coffee shops, and an array of award-winning restaurants.
1–25 of 97 properties displayed
How may I help you?Get property information, schedule a showing or find an agent |
|||||||||||||||||||||||||||||||||||||||||||||||||||||||||||||||||||||||
Copyright © Metropolitan Regional Information Systems, Inc.


