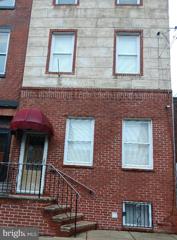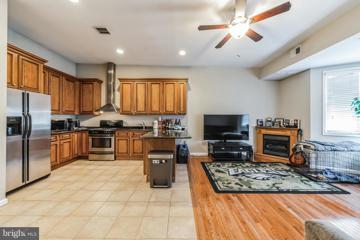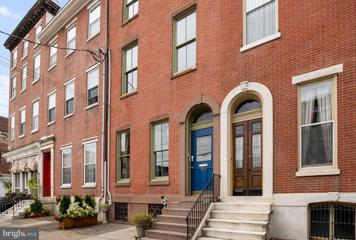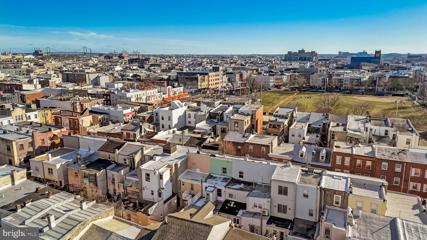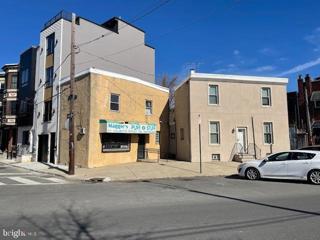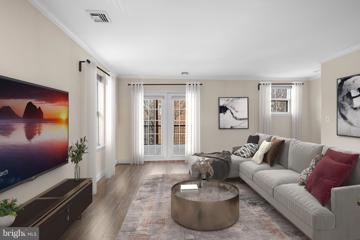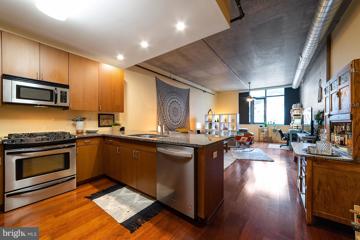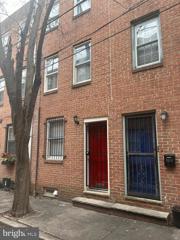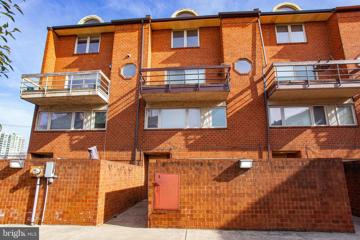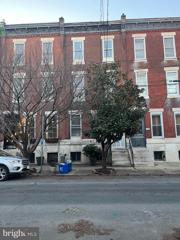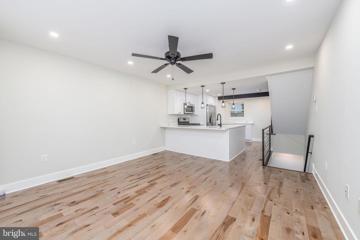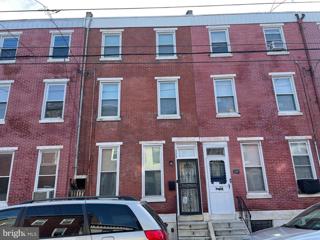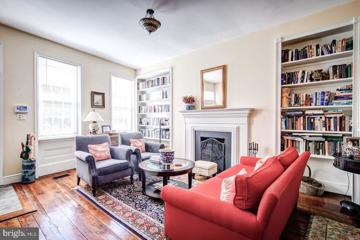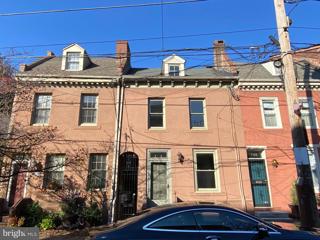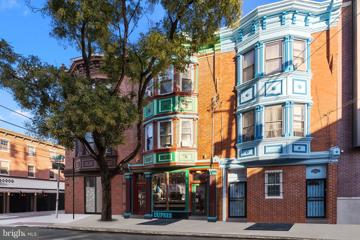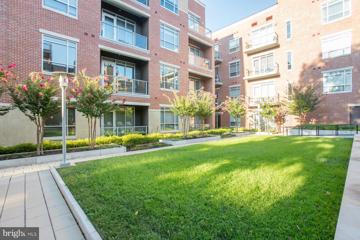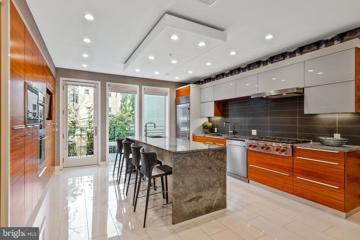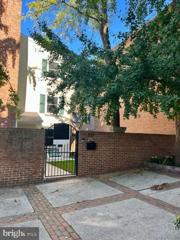 |  |
|
Philadelphia PA Real Estate & Homes for Sale161 Properties Found
126–150 of 161 properties displayed
Courtesy: Alpha Realty Group, (215) 463-0777
View additional infoWonderful and huge 3 level home in modern condition. Large eat in kitchen, new bath on 2nd floor, full clean cement basement with good systems. This West Passyunk/Italian Market location is close to all things South Philly. INVESTORS may want to consider a look. Too many possibilities to mention here! Walk Score 98, Bike Score 80, Transit Score 77 ---
Courtesy: Coldwell Banker Realty, (215) 923-7600
View additional infoLOCATION LOCATION! This spacious, 3rd floor, 1BD/1BA condo is perfectly located in the rear of the building overlooking Hancock street. This prime location offers owners the best of Society Hill and Queen Village! Upon entering, you are welcomed into a modern, open floor plan where the kitchen, dining, and living spaces flow with ease. The modern and functional kitchen offers an abundance of warm wood cabinetry, stainless steel appliances, and amazing counter space with a breakfast bar allowing for 3+ bar stool seating. Entertain with ease in the bright and airy living space featuring wood flooring, a cozy gas fireplace, and extra-large bay window allowing for plenty of natural light to stream in! There is also a stackable washer/dryer closet located in the space for convenience. The spacious bedroom is complete with 2 large closets, great window access, and beautiful flooring. The modern bathroom features a large vanity and stall shower! There is also additional storage in the basement. The high ceilings, central air, low condo fees and plenty of street parking make this condo very desirable. Located only a half a block from HeadHouse Farmers market and the South Street bridge providing access to the Delaware River, Penn's Landing and Spruce Street Harbor! Close to public transportation and I-95 and all the great restaurants, shops, and bars within the area. Just to name a few: Briget Foys, Stella Pizzaeria, Mustard Greens, South St. Diner, Bloomsday Cafe, Bodi Cafe, Twisted Tail, Paddy Wacks, and we can't forget about Wawa right around the corner. Very low condo fees. Make your appointment today, this one will go fast! (Condo bylaws allow one traditional pet allowed per unit.) $1,650,000758 S 10TH Street Philadelphia, PA 19147
Courtesy: Kurfiss Sotheby's International Realty, (215) 735-2225
View additional infoPresently used as Bed and Breakfast- . Could be a single family or 5 units -.Multi facetted Bella Vista Grand 4500++ square foot building with views from three sides and large garden. Architectural details whimsically placed throughout - Paneling, ornate gilded mirrors, twinkling stained glass accents in each area and period finishes. Elegant wood spindle staircase leads to dramatic owners unit with hot tub for 6- plus 4+ luxury suites with jacuzzi tubs . Each space has separate Mitsubishi HVAC system. First Floor: Tiled Entrance Vestibule with long hall to powder room and floor to ceiling framed mirror , in-laid wood floors, High ceilings with medallions and chandeliers "reception room" with three golden framed mirrors , fireplace and mantle-Living room entry Double mahogany doors, Cloak room with wide powder room, Large designer gourmet kitchen with island and dinning area- Greenhouse Spa room with new hot tub and charming garden Second Floor Rear: Owners sun filled bedroom suite with fireplace , mantel and tile. Private deck facing west. Large tiled walk in shower with double sink vanity . Enormous custom built closet and dressing area with full size washer and dryer Second Floor Front: Bedroom with private bath with Jacuzzi tub- built in period Armoire style closets hardwood floors Third Floor Rear: Bedroom with deck , lots of closets , private bath with jacuzzi tub Third Floor Front: Bedroom with built in closets and private tile bath with access to kitchenette Dishwasher , wine cooler, full size w/d and refrigerator plus extra full bath with shower Third Floor Rear: Split landing : large sunny bedroom with deck and panoramic view of city skyline-Basement: finished with bar and sink plus full bath with shower , window facing east "Music room' and storage. to the rear. Historically significant -Architectural interesting dramatic space Walk to Everything from Bella Vista
Courtesy: Keller Williams Real Estate Tri-County, (215) 464-8800
View additional infoHereâs your chance to buy a one of a kind , New Construction. 3 Bedrooms 2 Full Bathrooms 2 1/2 Baths l Full Finished Basement Rooftop top deck l Kitchen Island, Sleek Countertops, High-End Appliances, and Ample Storage Space 2nd Flr Primary Suite Ft: 2 Walk-In Closets,, and En-Suite Bathroom w/ Standing Shower, Dual Zoned HVAC Approx. 2000 SQ FT & MORE! (Average taxes $5k-8k) calculate the savings in taxes! 3% to buyers agent Ex: 10** Reese St ... Taxes $7231 annually. With the tax abatement in the example , The New Owner would save $72310 just in tax savings.
Courtesy: BHHS Fox & Roach-Blue Bell, (215) 542-2200
View additional infoPRICED TO SELL! What a great opportunity! Hereâs your chance to own this charming home located in the highly sought after Passyunk Square neighborhood! Leave your car behind and enjoy everything that South Philly has to offer right from the footsteps of your new home. Whether you need to get produce from the Italian market, stop by Rim cafe, hang out at Capitolo Park, or make keys from Wilensky Lock and Hardware; everything is within walking distance from you. This 4 bedroom, 2 full bath home stretches from Annin Street to the back of the home on Ernst Street. As you enter the home through the classic vestibule, youâll notice how much natural light comes into your new home. The first floor is set up where youâll have your living room and dining room in the front of the house and the staircase is uniquely set up differently from the typical South Philly house. Walk over to the heart of the home where you will have your kitchen. It features a stainless steel refrigerator, dishwasher, gas stove, range hood, and a multi-purpose counter where you can either use it for prep space, a place to eat, or just to hang. Off of the kitchen is a door that leads to a private outdoor space where you can grow herbs. Walk to the back and youâll see a room that is perfect for an extra bedroom, office, or den. This room has a door that leads to Ernst Street. The washer and dryer and full bathroom is conveniently located on the 1st floor. Head up to the 2nd floor where you have your 2 bedrooms and your 2nd full bathroom. One of the bedrooms has access to your 2nd floor roof deck where you can enjoy the summer days with your friends and family. Come back in and walk up to the 3rd floor to your private and last bedroom. The exposed beams bring out the character in this lovely home. Schedule your appointment today to see this home and what the neighborhood has to offer. Open House: Sunday, 7/7 12:00-1:00PM
Courtesy: Compass RE, (267) 435-8015
View additional infoDiscover serene, sun-splashed townhouse living in this lovely three-bedroom, three-and-a-half-bathroom townhouse featuring 20-foot-wide proportions, private outdoor space, and garage parking at Queen Village's desirable Independence Court community. Inside this 2,800+ square-foot home, you're welcomed by a dramatic living room where 16-foot-tall ceilings soar above tigerwood floors, a gas fireplace, and a wall of east-facing windows. A powder room and coat closet add convenience near the entry. A short flight up, the gourmet open kitchen impresses with custom wood cabinetry, quartz countertops, and stainless steel appliances, including a gas cooktop, wall oven, dishwasher, French door refrigerator, and built-in microwave. Enjoy casual meals at the long island/breakfast bar or plan your next dinner party in the adjacent dining area where sliding glass doors open to a charming Juliet balcony. On the second floor, you'll find two beautifully appointed secondary bedrooms with oversized windows and roomy closets: one boasts an en suite bathroom, while the other accesses a hall bath. An in-unit washer-dryer makes laundry day a breeze. The home's top level is devoted to your full-floor owner's sanctuary, including a huge king-size bedroom with plenty of space for a sitting or fitness area. Walk-in closets attend to wardrobe needs, while the en suite spa bathroom offers a frameless glass shower, soaking tub, and double vanity surrounded by custom floor-to-ceiling tile. A large landing on this level is spacious enough for a home office area next to your glorious rooftop terrace. Two-zone HVAC and integrated speakers set the perfect ambiance, while a finished basement and attached garage add exceptional convenience to this inviting Queen Village home. Built in 2010, Independence Court is a pristine community with low HOA fees covering common area maintenance and snow removal. At Independence Court, you'll enjoy riverside tranquility and easy accessibility to outstanding Queen Village amenities. Stroll along Penn's Landing waterfront, peruse the year-round Headhouse Farmer's Market, and enjoy easy access to Columbus Crossing shopping, including GIANT, Acme Market, Target, Loweâs, and more. Transportation is effortless with excellent bus service, Indego bikes, and both 95 and the expressway nearby. Zoned for the top-rated William M. Meredith School.
Courtesy: Spectrum Realty, (215) 389-2222
View additional infoCorner property in the heart of Passyunk Square facing the shopping center. This property is A/K/A as 1019-21 Reed Street. Set up as Two 2 bedroom houses and at one time therew as a store front partial. Great investment opportunity ! Steps off of Passyunk Square, across from the Acme, walking distance to fabulous restaurants, sports bars, shopping, supper markets, center city city....
Courtesy: SERHANT PENNSYLVANIA LLC
View additional infoBRAND NEW PRICE plus ask about 7500k lender credit towards buyer closing costs ! Incredible opportunity to start ownership at entry level price ! Welcome to Queen Village - Abbott's Court, the perfect blend of privacy and gated community living. Enter this charming three-story trinity home and feel the warmth of natural light that fills the bright and sun-filled living room that flows right into the well-equipped kitchen with granite countertops and stainless-steel appliances - perfect for cooking and entertaining. On the main floor, you will also find the convenience of the powder room and laundry room. Outside your kitchen, there is also a private rear patio, an ideal spot for bike/trash/storage. The second floor offers a guest bedroom also suited for an office and the bathroom with a marble tile Jacuzzi tub/shower combo. The third floor boasts a vaulted ceiling, tons of natural light, and a large closet, making it the perfect primary bedroom. The unfinished basement provides ample storage space. Abbott's Court is a pet-friendly gated community with extremely low HOA fees and access to a spacious shared courtyard. You'll love the convenience of having a gas grill, table/chairs, bike storage, and a dog potty area all provided for you. Located in the heart of Queen Village, this home is right by some of Philadelphia's hottest areas/attractions, such as South Street, Headhouse Square, Penn's Landing, and the Italian Market. You won't need a car to run errands or to reach boutique shopping and endless dining/nightlife options. Start living your best city life now. Abbott's Court is the perfect home with privacy and security that you've been searching for, and recently renovated, this property is ready to be called home again.
Courtesy: MAXWELL REALTY COMPANY, (215) 546-6000
View additional infoWelcome to 1146 South Street, Unit B, a three-bedroom, two-bath bilevel residence that epitomizes layout, light, and value. Located just minutes away from Jefferson and Pennsylvania hospitals, this home offers convenience and comfort. As you ascend to the upper level, youâll be greeted by a light-filled and open living and dining area adorned with gleaming hardwood floors. Imagine relaxing in this space, with a darling Juliet balcony that invites fresh air and natural light. The perfectly situated galley kitchen features ample cabinet and counter space, and a window that adds to the overall brightness. The next level reveals a massive primary bedroom with its own en-suite bath, ensuring privacy and relaxation. Two additional gracious bedrooms provide flexibility for guests or family members. The all-tile bath on this level is both functional and stylish. And donât miss the smartly designed area, ideal for an in-home office or libraryâperfect for those who work remotely or love to read. With a walking score of 99, youâre just minutes away from Whole Foods Market, Washington Square, and some of the cityâs best dining and entertainment options.
Courtesy: KW Empower, vicki@kwempower.com
View additional infoIf you've been looking for an affordable, updated home WITH PARKING in the City, look no further!! Welcome to 1352 Lofts 218A. This spacious, loft style condominium in the highly sought after 1352 Lofts Building is centrally located close to Acme, Whole Foods, coffee shops, boutique stores and Midtown Village with some of the cities best restaurants. Once inside, you'll be greeted by 10 ft ceilings, huge window which allows tons of natural light, in unit laundry, ample closet space and a gourmet kitchen which offers granite countertops, stainless steel appliances and wood cabinets. As if that isn't enough, 1352 Lofts has a modern lobby with friendly 24 hour concierge and elevators allowing for an easy move in. Schedule your showing before its gone!
Courtesy: Long & Foster Real Estate, Inc., (215) 409-6900
View additional infoThis recently renovated 2 bedroom one bath 3 story home sits on a quiet tree lined street in the Bella Vista area. It features a brand new kitchen with new countertops, range, microwave, garbage disposal and Refrigerator. large rear yard. 2nd floor bathroom is new with vanity. Central air conditioning. Plenty of closets. Basement is cemented with washer and dryer. 3rd floor features a deck with panoramic views of the City skyline. Located in the Meredith school catchment and steps from South Street and all the shops and cafes
Courtesy: EXP Realty, LLC, (888) 397-7352
View additional infoWelcome to 1 Queen St, Unit 15B, a cozy townhouse nestled in the heart of Philadelphia's Queen Village neighborhood and in the Meredith School Catchment. Situated near the picturesque Delaware River, this home offers a perfect blend of urban living and tranquility. In the beloved Queen Village neighborhood, this townhouse provides the convenience of city life with a touch of relaxation by the riverside. With three bedrooms and 2.5 bathrooms, including a comfortable master ensuite, there's ample space for rest and everyday living. Spread across three floors, this home offers a practical layout designed to make the most of its space. An attached garage ensures hassle-free parking, a rare find in the city. Featuring modest finishes and contemporary touches, this townhouse maintains a simple yet inviting atmosphere. Sunlight streams through the windows, creating a bright and cheerful ambiance throughout the home. Enjoy outdoor living with 3 separate balconies, perfect for soaking in the views of the neighborhood. Explore the charm of Queen Village with its quaint shops, local eateries, and green spaces just a stone's throw away. Don't miss the chance to make 1 Queen St, Unit 15B, your new home in this vibrant Philadelphia neighborhood. Schedule a showing today.
Courtesy: Settle Down Philadelphia, 2152533439
View additional infoTurn this into your dream home! Currently set up as a triplex and zoned as a single family. Property vacant and in need of rehab. Bring flashlight. ARV $750,000-$799,000. See 1327 S 10th St PAPH2306608.
Courtesy: KW Empower, vicki@kwempower.com
View additional infoWelcome to The Beverly, a stunning new development consisting of 15 spacious 2 and 3-bedroom condos built by Lily Development, located in the highly sought-after Meredith School Catchment in Bella Vista. The building's handsome brick façade and arched windows add to its charm and character. The Beverly offers numerous amenities, including a secure entrance into the lobby for residents and package deliveries via keyless entry system. You'll also enjoy a gym/yoga studio and an elevator to all floors, including the basement. The units at The Beverly will feature timeless, thoughtfully designed Finishes. All condos are equipped with a washer/dryer. This location is unbeatable, allowing you to walk everywhere and experience all that Bella Vista has to offer. Experience luxury living at The Beverly, where every detail has been thoughtfully designed to provide the ultimate living experience in the heart of Bella Vista. Parking available at 10th & South St at the Acme. Seller to pay one year for one parking spot with an acceptable offer. Taxes are not $1 and are TBD. Tax abatement is approved. It is the responsibility of the buyer to have taxes and square footage verified. Even though this is a new condo building, the Sellers preferred lender has 30 year fixed 5%-10% down mortgage products for this building. Please inquire with the listing team. Photos are of a similar unit within the building.
Courtesy: KW Empower, vicki@kwempower.com
View additional infoAmazing new spectacular home with finishing touches that impacable. Custom hardwood flooring, led recessed lighting, custom quartz kitchen with new stainless steel appliances, Plenty of cabinet space. New Rear yard with new fencing. Second floor large bedroom, with large closet, custom beautiful tile bathroom, barn doors to large laundry room with new washer/dryer. Third floor large bedroom, with closets, and new powder room, Custom iron railings. Finished tile basement with high ceilings, new powder room, all new systems.... walking distance to great restaurants, bars, shopping, super markets, public transportation, center city, accessible to 95, Ben franklin bridge/Waltwhitman bridge, 76 east, ect..... New windows=, New heater, Central air, electric. Building permit.
Courtesy: Central Realty Group LLC, (215) 516-6038
View additional infoPrice reduced!! Welcome to this rare gem in the heart of South Philly ! This spacious, well maintained row home features: separate entrance to first floor unit and second floor unit, high ceiling, hardwood floor throughout the entire property, close to shopping, dining and entertainment and public transportation. First floor plan: 2 bedroom, 1 bathroom with kitchen and laundry area and small back yard for outdoor enjoyment. Second floor plan: 2 bedroom, 1 bathroom with kitchen and laundry area, and there's a luxurious master suite on the 3rd floor. The layout and design of the house makes it suitable for a growing family or an investment opportunity. Seller is aggressive, don't let this rare find slip through your fingers !
Courtesy: 20/20 Real Estate - Bensalem, (215) 357-2020
View additional infoWelcome to this very well maintained, 3 story, 5 bedroom 2 full bathroom row home located in the South Philly section of Philadelphia. Features include, updated bathrooms and kitchen, partially finished basement, ceramic tiled floors on the 1st floor and carpets on the 2nd & 3rd floors. This home is located close to downtown Philadelphia, shopping, schools and transportation. Schedule your appointment today!!!!!
Courtesy: Compass RE, (267) 435-8015
View additional infoWelcome to Queen Village and 908 S Front St. Step inside this classic town house with a stunning brick facade and discover a bright interior with exposures to the east, west, and south. The ground floor boasts a contemporary layout, ideal for both family entertaining and cozy evenings spent reading by the fireplace. The spacious living room features a fireplace and built-in bookcases, seamlessly flowing into a large dining room both adorned with antique pine floors. Prepare to be amazed by the chef's kitchen, complete with a generous island, stainless steel appliances, and quartz countertops. Adjacent to the kitchen is a convenient half bath, followed by a delightful city garden paved in brick, providing ample space for barbecues and outdoor dining. As you walk up to the second floor, you'll encounter the luxurious primary bedroom suite. With a skylighted ceiling, it radiates an airy ambiance. The suite also includes a pristine white bathroom and a walk-in closet. The following levels offer two additional sizable bedrooms, each with generous closets, along with a full hall bathroom. The front half of the basement has been transformed into a finished area, perfect for a game room or den, while the rear half houses a full-size washer and dryer, mechanicals, and abundant storage space. Enviable Walk Score of 91 (a true "Walker's Paradise"). Seller will pay for one year parking rental in the QVNA parking lot across the street from the home with an acceptable offer.
Courtesy: BHHS Fox & Roach-Mt Laurel, (856) 222-0077
View additional infoINTERMISSION!!!!! SEWER LINE REPLACED! Dryer vent installed and a couple of small tweeks. Come and see this beautiful South Philly GEM. Everything upgraded! Filled with natural light , new appliances new bathrooms new flooring, freshly painted.The walk score is 96! Transit score 80 and BIKE score 86! Catch the 64 at 12th and Washington.
Courtesy: KW Empower, vicki@kwempower.com
View additional infoWelcome to The Beverly, a stunning new development consisting of 15 spacious 2 and 3-bedroom condos built by Lily Development, located in the highly sought-after Meredith School Catchment in Bella Vista. The building's handsome brick façade and arched windows add to its charm and character. The Beverly offers numerous amenities, including a secure entrance into the lobby for residents and package deliveries via keyless entry system. You'll also enjoy a gym/yoga studio and an elevator to all floors, including the basement. The units at The Beverly will feature timeless, thoughtfully designed Finishes. All condos are equipped with a washer/dryer. This location is unbeatable, allowing you to walk everywhere and experience all that Bella Vista has to offer. Experience luxury living at The Beverly, where every detail has been thoughtfully designed to provide the ultimate living experience in the heart of Bella Vista. Parking available at 10th & South St at the Acme. Seller to pay one year for one parking spot with an acceptable offer. Taxes are not $1 and are TBD. Tax abatement is approved. It is the responsibility of the buyer to have taxes and square footage verified. Even though this is a new condo building, the Sellers preferred lender has 30 year fixed 5%-10% down mortgage products for this building. Please inquire with the listing team. Photos are of a similar unit within the building.
Courtesy: BHHS Fox & Roach-Center City Walnut, (215) 627-6005
View additional infoHere is your golden opportunity to own a piece of real estate with extra income and situated on a beautiful tree line street in the heart of Queen Village Meredith School Catchment. Welcome to 790 S Front Street. A single-family home plus 3 attached trinities and a beautiful and sizable landscaped garden -WOW. This parcel spans over 100 feet and all units have separate entrances. The Main House: Wide 2.5 story 2 bedroom plus den â 1 full bath with an open floor plan, massive amounts of natural light, sizable bedrooms with great closet and storage space, 2 original & beautiful fireplaces with lots of exposed brick, many built ins and a full basement allowing lots of extra storage space. The Trinities: Side breezeway with a secure gate leads to 3 fabulous trinities all in nice condition. Rear 1 is a one bedroom, R- 2 is a 2 bedroom and R- 3 is a 2 bedroom. All units are self-contained with central air and produce great rental income. The upper floors of these units have really nice views of neighboring gardens with lots of greenery. Just beyond the trinities is a gorgeous, landscaped garden area with a tranquil setting. This is a fabulous parcel in one of Philadelphiaâs finest neighborhoods and was built in the late 1800âs. Currently zoned RSA 5 â Residential â Single-family dwelling. All units have been incredibly maintained throughout the years by the current owners and the HVAC systems and hot water heaters have recently been replaced. Donât miss your opportunity to own this rarely offered property in a very convenient area. Within walking distance to many restaurants, cafes, farmerâs market, parks, dog walks and playgrounds. There is easy access to major highways and bridges. Need Parking? We have you covered a stone throw away at the very affordable Queen Village parking lot. Make your appointment today and donât let this one slip away. $1,549,000703 S 6TH Street Philadelphia, PA 19147
Courtesy: Keller Williams Real Estate-Langhorne, (215) 757-6100
View additional infoWelcome to your dream home at 703 S 6th Street! Located in Queen Village, this beautiful residence with its striking façade has so much to offer its new owners. This home includes 10 foot ceilings all throughout, 4 bedrooms, 3 full bathrooms, a full custom kitchen with an island and tons of cabinetry for additional storage and counter space. Hardwood flooring, windows that permit an abundance of natural light, all right above a spacious storefront, currently being used as a stunning Art Gallery. The first floor gallery includes a full kitchen, full bathroom, a huge finished basement, and access to the rear & side yard. This property offers new home owners a unique opportunity to use the space as desired: combine both units to create your dream home or live upstairs while generating income from the large commercial space below. Located at 6th & Bainbridge, in Queen Village which is known for its chic galleries, innovative restaurants, trendy shops, and shopping districts. This home is also located within the Meredith School Catchment. You do not want to miss this one; call to schedule your showing today!
Courtesy: BHHS Fox & Roach At the Harper, Rittenhouse Square, (215) 546-0550
View additional infoMake this peaceful sanctuary - with expansive balcony, views, even a grassy courtyard - in the middle of the lovely Society Hill neighborhood steps from Head House Square yours. Walkable to boutiques, destination restaurants, pocket parks like Three Bears Park, Penns Landing and an easy commute over the bridges to New Jersey. A PARKING SPOT in the secure garage accessible via the lobby or your hallway elevator is included. Easy sophisticated living. #408 is a delightful, very large 1 bedroom, 1.5 bath luxury condo with many desirable features: wide plank hardwood flooring, large windows for ample natural light, California closets, in-unit washer/dryer and custom Hunter Douglas blinds throughout. Enter into an open kitchen that showcases Gaggenau stainless steel appliances, elegant white cabinetry and show-stopping Caesarstone counters. Be sure to take a look at the powder room, which features marble tile and a stylish vanity, before heading to the bedroom, which features 10' ceilings, wall to wall carpeting and a private balcony, not to mention a lovely primary bath with marble tile flooring, dual vanity and a beautifully tiled shower with a frameless glass enclosure. 410 Society Hill is a pet-friendly, elevator building where residents enjoy wonderful amenities such as 24/7 concierge, a landscaped courtyard with reflecting pool, green roof (renovations expected to be completed in December) with fabulous bridge and city views, a welcoming community room off the lobby, and additional storage in the basement. Enjoy city living with ease. Head House Farmers Market is steps away, you'll pass historic sites and quaint brick alleys and beautiful gardens on your morning walk, explore eclectic + fine dining, plenty of supermarkets + parks for relaxing and connecting with neighbors. #408 is a perfect full time residence or pied a terre. Schedule your showing today! $1,995,000609 Queen Street Philadelphia, PA 19147
Courtesy: Compass RE, (267) 435-8015
View additional infoImpeccable modern luxury awaits in this sublime three-bedroom contemporary townhouse featuring breathtaking designer interiors and several levels of remarkable private outdoor space. Six years of remaining tax abatement is the cherry on top of this not-to-be-missed showplace beautifully located where Bella Vista meets Queen Village. Custom built in 2018 and finished by a renowned interior designer, this nearly 4,000-square-foot residence impresses with a sleek upscale ambiance, premium finishes, and every modern convenience you'd expect. On the ground floor, the dramatic foyer introduces custom paneling, designer wallcoverings, and beautiful hardwood and marble tile floors that create an elevated aesthetic. A large game room with a wet bar and access to the rear patio nods to the seamless indoor-outdoor entertaining spaces you'll find throughout the magazine-worthy home. Continue downstairs to the large home gym and access to the hydraulic car lift. The second floor sets the stage for grand gatherings with a sunny living room flanked by chic built-ins, a fireplace, a wall of windows, and a second powder room. Plan your next dinner party under designer lighting in the stunning dining area positioned alongside the jaw-dropping open kitchen. This world-class cookery pairs custom cabinetry and gray stone countertops with a fleet of upscale appliances, including a Wolf cooktop, Sub-Zero refrigerator, Meile wall ovens, and more. Wine lovers, take note! The wall of custom wine refrigerators accommodates up to 500 hundred bottles of your precious collection, while the adjacent deck delivers the perfect destination for sharing your favorite vintage with friends. The home's luxurious accommodations begin on the third level, where the full-floor owner's retreat is filled with custom closets, cabinetry, and a dressing area vanity. The king-size bedroom invites you to gaze over treetop views while the massive sun-splashed spa bathroom wows with a freestanding soaking tub, walk-in rain shower, double vanity, and private water closet. On the floor above, stylish wallcoverings create a glamorous home office while two sophisticated secondary suites with private baths face front and back. This extraordinary home's crowning glory is the sprawling roof deck that spans the entire footprint of the property. With a hot tub, a summer kitchen, outdoor television, and integrated speakers, this outdoor oasis is perfect for game day gatherings, evening stargazing, and extravagant al fresco dining surrounded by the city skyline. An attached garage with a car lift installed maximizes off-street parking while the industrial-chic façade adds outstanding curb appeal to this Platinum LEED-designated home on a peaceful low-traffic block. This exceptional Philadelphia neighborhood boasts outstanding walking, biking, and transit scores thanks to its central location filled with some of the city's best shopping, dining, and nightlife. On the surrounding blocks, you'll find the beloved Italian Market, charming parks, and a fantastic array of international cuisine. Center City amenities and cultural destinations are minutes away, and transportation is a breeze thanks to excellent bus service, the expressway, and SEPTA and PATCO trains all nearby.
Courtesy: KW Empower, vicki@kwempower.com
View additional infoThe seller is offering 1 year pre-paid parking at lot nearby! 10 year tax abatement is approved on the renovation! Nestled in Philly's sought-after Washington Sq West neighborhood, an idyllic cobblestone lined pathway leads to 737 Bradford Alley. This meticulously renovated semi-detached residence is privately set off the street, offering 2 bedrooms, 3 full bathrooms, a finished basement, luxury finishes, and, rare for the city, a huge wraparound yard. A gated entry opens to the shaded front section of the yard and the home's recessed front door. Inside, you'll find a bright, airy main level with beautiful hardwood floors and lots of natural light. Tall windows anchor the living room, while the gleaming galley-style kitchen is fitted with white high-gloss custom cabinetry, top-of-the-line stainless steel appliances, gray counters, a subway tile backsplash, and under cabinet lighting. The dining area overlooks the secluded rear patio through a pair of sliding doors. This outdoor space is the ideal spot to create a serene garden oasis for grilling, relaxing, or playing in the yard. There's bonus living space in the finished basement, along with a full bathroom and the laundry. Up on the second level, there's a spacious bedroom with bright windows and a modern full bathroom. The top level is dedicated to the primary suite. It has a large sunlit bedroom framed by a vaulted ceiling, generous closet space, and a luxurious full bathroom with a double vanity. In addition to everything inside, this fantastic location, where Washington Sq West, Society Hill, and Bella Vista intersect, earns a Walk Score of 99! Steps away, vibrant South St is lined with popular restaurants, local shops, and markets, including Whole Foods, Wooden Shoe Books, and Brauhaus Schmitz. Plus, picturesque Washington Sq Park, historic Independence Mall, and lively Penn's Landing are all a short stroll away. There's also easy access to Pennsylvania & Jefferson Hospitals, Center City, I-95, I-676, and South Jersey. Taxes are not $1. The approved abatement will begin when the new owner completes it and files it with the city. Once the abatement is active the taxes will be approximately $1,621.53.
126–150 of 161 properties displayed
How may I help you?Get property information, schedule a showing or find an agent |
|||||||||||||||||||||||||||||||||||||||||||||||||||||||||||||||||||||||
Copyright © Metropolitan Regional Information Systems, Inc.


